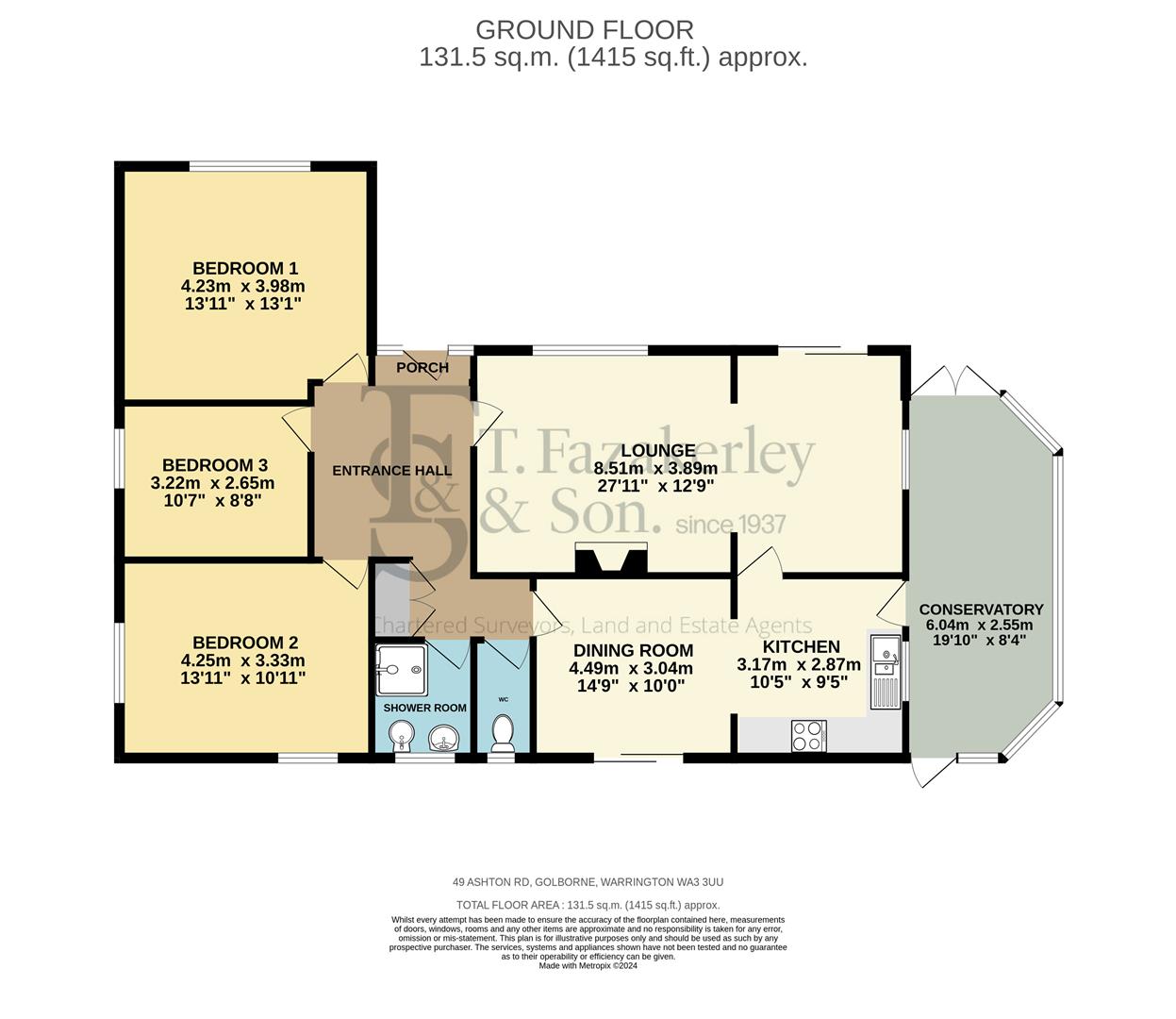Property for sale in Ashton Road, Golborne, Warrington WA3
* Calls to this number will be recorded for quality, compliance and training purposes.
Property features
- Private driveway
- Plot of over 1.5 acres
- Refurbishment / re-development opportunity (STP)
- Freehold
- Easy reach of M6 J.24
- Close to amenities
- EPC of D59
Property description
Accessed via a private driveway off the adopted highway known as Ashton Road. “Brickcroft” represents an opportunity for refurbishment or re-development of a detached true bungalow within a generous plot of over 1.5 acres.
The property is in close proximity to an array of local amenities and is within easy reach of Junction 24 of the M6 (Ashton).
Conservatory (6.04 x 2.55 (19'9" x 8'4"))
With tiled flooring, timber framed double glazed conservatory with access leading into the kitchen and lounge.
Kitchen (3.17 x 2.87 (10'4" x 9'4"))
With tiled floor, pine base and wall units with four ring hob, integrated oven, integrated dishwasher, 1 1⁄4 bowl basin and part tiled walls.
Dining Room (4.49 x 3.04 (14'8" x 9'11"))
With tiled floor and full height double glazed sliding door providing access to the rear garden.
Lounge (8.51 x 3.89 (27'11" x 12'9"))
Open plan with part tiled and part parke style wood flooring, feature gas fire place, recessed spot lights and two chandelier light fittings. Access via
sliding door to the front garden.
Entrance Hall
Bedroom 1 (4.23 x 3.98 (13'10" x 13'0"))
With carpeted flooring, recessed spot lights, double glazed windows on dual aspects, providing good natural light.
Bedroom 2 (3.22 x 2.65 (10'6" x 8'8"))
With carpeted flooring.
Bedroom 3 (4.25 x 3.33 (13'11" x 10'11"))
With parke style wood flooring, wood panelling to the walls and ceiling. Feature lantern wall and ceiling light fittings, full height window with views over the rear garden.
Shower Room
Shower room incorporating basin, bidet and walk in shower, fully tiled walls and tiled floor.
W/C
Fully tiled walls and tiled floor.
Gardens
To the front and rear are generous garden areas laid to lawn incorporating shrubs. There is also the benefit of an outbuilding within the rear garden.
Aerial Photographs
Property info
Floorplan.Jpg View original

Site Plan.pdf View original
View Floorplan 2(Opens in a new window)
For more information about this property, please contact
T Fazakerley & Son, WN1 on +44 1942 566438 * (local rate)
Disclaimer
Property descriptions and related information displayed on this page, with the exclusion of Running Costs data, are marketing materials provided by T Fazakerley & Son, and do not constitute property particulars. Please contact T Fazakerley & Son for full details and further information. The Running Costs data displayed on this page are provided by PrimeLocation to give an indication of potential running costs based on various data sources. PrimeLocation does not warrant or accept any responsibility for the accuracy or completeness of the property descriptions, related information or Running Costs data provided here.




























.png)

