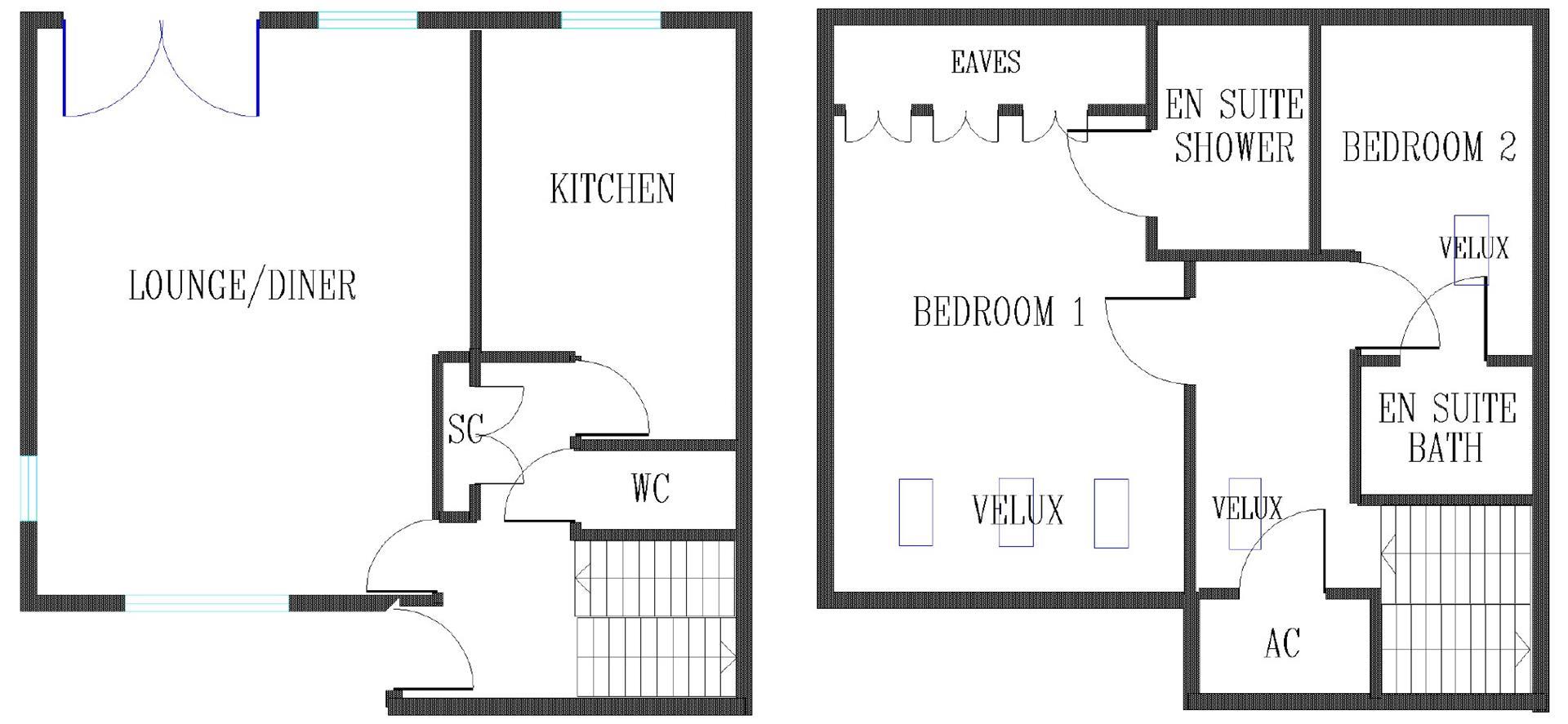End terrace house for sale in Bell Barns, Baldock Road, Buntingford SG9
* Calls to this number will be recorded for quality, compliance and training purposes.
Property features
- Modern & stylish End house
- 2 Double Bedrooms
- Downstairs wc
- Impressive Kitchen
- En-suite's to both bedrooms
- Underfloor heating
- Car port for one vehicle
- Central location
Property description
Sanctuary Buntingford are delighted to offer for sale a Modern and stylish End house situated in a central location ideal walking distance to all local facilities. The property comprises 2 Double Bedrooms, En-Suite's to both Bedrooms, Good size triple aspect Lounge/Dining room, Impressive fitted Kitchen, Downstairs Wc, Underfloor heating, Double glazed, Car port for one vehicle.
Entrance Door To:
Spacious Entrance Hall
Ceramic tiled floor, carpeted turn staircase to first floor with oak and chrome balustrade, under stairs cupboard, alarm control panel, central heating thermostat, built in cupboard recessed down lights. Oak veneered door to:
Downstairs Wc
Contemporary white suite comprising close coupled wc and wash hand basin, half ceramic tiled walls with polished silver quadrant capping, extractor fan, ceramic tiled floor, recessed down lights with motion detector switch.
Lounge / Dining Room (5.49 x 3.35)
Triple aspect via wooden framed double glazed windows and doors which open to a Juliette balustrade, tv point, built in book case and storage cupboards, fitted carpet, recessed down lights.
Kitchen (4.32 x 2.79)
Surprisingly spacious kitchen fitted to an extremely high standard comprising a range of base and full height units finished in Hi Gloss calico colour with soft close doors, granite work tops and splash backs, grooved drainer and 1 & 1⁄2 bowl sink inset, chrome mixer tap, ceramic four ring hob inset in work top, integrated stainless steel double oven and grill with microwave, integrated fridge & freezer, integrated dishwasher, utility cupboard concealing space for washing machine and tumble dryer, wooded double glazed window, ceramic tiled floor, recessed down lights, tv point.
First Floor Landing
Oak and chrome spindles and rail to stairs, velux double glazed window, fitted carpet, airing cupboard. Oak veneered door to:
Bedroom One (4.88 x 3.35)
Range of fitted drawers with vanity top over, fitted eaves storage cupboards providing ample hanging space, fitted carpet, 3 velux double glazed windows, tv point, recessed down lights. Door to:
En-Suite Shower Wc
Contemporary white suite comprising double shower cubicle with sliding glass door with chrome central mixer, wash hand basin inset on floating cupboard finished in zabrano colour, close coupled wc, chrome ladder style heated towel rail, ceramic tiled walls and floor, extractor fan.
Bedroom Two (4.01 x 2.54)
High level velux double glazed window, fitted carpet, recessed down lights. Oak veneered door to:
En-Suite Bathroom Wc
Contemporary white suite comprising panel enclosed bath with chrome mixer tap and separate shower attachment, glass hinged shower screen, wash hand basin set in to unit, close coupled wc, ceramic tiled splash backs, ceramic tiled floor, extractor fan.
Exterior
Car port with parking space for 1 vehicle.
Agents Note
Council tax band C £1,983.92 (subject to change)
what3words: ///hindered.prominent.hears
Property info
For more information about this property, please contact
Sanctuary Sales & Lettings, SG9 on +44 1763 761507 * (local rate)
Disclaimer
Property descriptions and related information displayed on this page, with the exclusion of Running Costs data, are marketing materials provided by Sanctuary Sales & Lettings, and do not constitute property particulars. Please contact Sanctuary Sales & Lettings for full details and further information. The Running Costs data displayed on this page are provided by PrimeLocation to give an indication of potential running costs based on various data sources. PrimeLocation does not warrant or accept any responsibility for the accuracy or completeness of the property descriptions, related information or Running Costs data provided here.




























.png)
