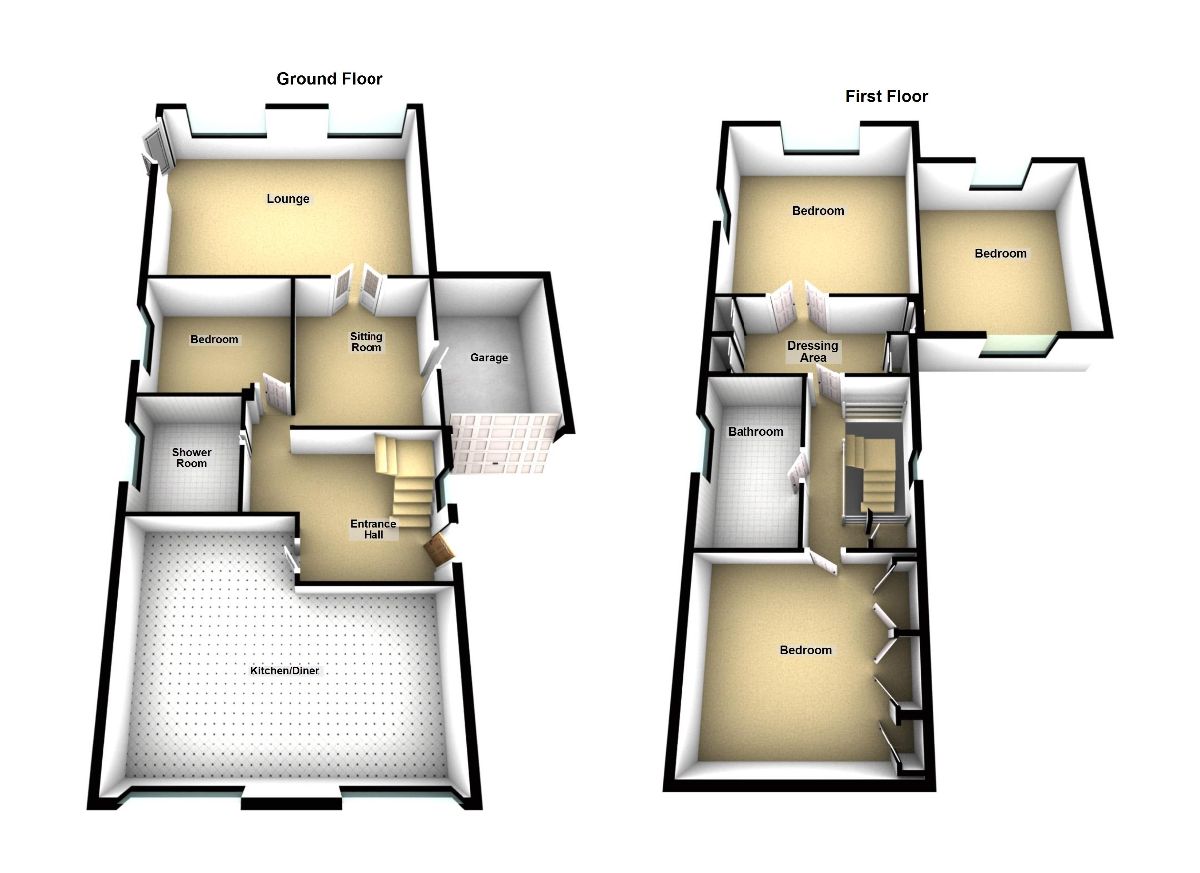Detached house for sale in Moorside Gardens, Drighlington, Bradford BD11
* Calls to this number will be recorded for quality, compliance and training purposes.
Property features
- Popular Moorside Development
- No Onward Chain
- Cul-de-sac Position
- 2 Reception Rooms
- 4 Double Bedrooms
- Driveway
- Enclosed Rear Garden
- Far Reaching Views
- Garage with electricity supply
- Gardens to Front and Rear
- Viewing is Advised to Appreciate the Size
Property description
Description
Generously proportioned and well presented four double-bedroomed detached property situated in a sought after area of Drighlington close to local amenities, public transport and the nearby motorway network.
The property briefly comprises of a spacious entrance, modern fitted kitchen/diner/family room, spacious lounge, shower room, four double bedrooms, dressing area, modern bathroom, parking, garage, utility & enclosed rear garden with decked and grassed areas, side garden and front garden mainly laid to lawn.
The property also benefits from central heating and double glazing.
This property is a truly unique family home and an internal viewing is highly recommended.
Council Tax Band: E (Leeds City Council)
Tenure: Freehold
Entrance Hall
To the side elevation is a spacious entrance area accessed through a composite external door with Georgian window to side.
A light, modern area with feature wall, two modern grey double central heating radiators, laminate flooring, stairs to first floor and access to kitchen/diner, shower room, bedroom, sitting room and lounge
Kitchen/Diner
22' 2" max X 18' 3" max
To the front elevation is this generously sized, light and airy room with laminate flooring, two modern grey double central heating radiators, white gloss modern kitchen units housing two Bosch integrated ovens and grill, induction hob in black glass, modern extractor fan, matching black glass one and a half bowl sink unit with mixer tap, plumbing for automatic washer, plumbing for dishwasher, and island to the centre of the room providing further storage space and family dining / entertaining
Shower Room
8' 6" X 8' 2"
To the side elevation with two Georgian windows and boasting a modern glass double shower unit with rainfall shower head, hand basin on large white gloss vanity unit with four drawers and solid wood top, illuminated mirror, mirrored double bathroom cabinet, chrome towel rail, chrome radiator and WC. The room is enhanced further being fully tiled to floor and walls with PVC white gloss & chrome clad ceiling with inset spotlights
Bedroom
9' 8" X 11'
Ground floor bedroom to side elevation with laminate flooring and modern central heating radiator
Sitting Room
11' 2" X 12' 2"
Accessed from the hallway and with a modern central heating radiator this room can be used in a variety of ways and was previously used as a gym, access to the lounge and garage
Lounge
22' 1" X 16' 11" max
To the rear elevation, a light and airy room with modern electric fire and fireplace, two modern central heating radiators, two picture windows overlooking the rear garden and french doors to the side elevation
First Floor:
Landing
With velux window, large storage cupboard, central heating radiator and access to dressing area, front bedroom and bathroom
Bedroom
12' 2" to wardrobes X 13' 5"
To the front elevation with Georgian window, fitted wardrobes, eaves access, modern double central heating radiator
Bathroom
6' 11" X 13' 5"
To the side elevation with velux window and central heating radiator is the spacious fully tiled family bathroom with white four piece suite comprising Whirlpool bath, modern high gloss vanity sink unit with 2 drawers, WC and bidet
Dressing Room
With central heating radiator and mirrored sliding door wardrobes to either side of the room incorporating additional eaves storage, drawers and shelving. Access to two further bedrooms
Bedroom
15' 10" X 16' 10"
To the rear elevation, a light, spacious room accessed through double doors and with exposed beams, modern double central heating radiator and offering far reaching views through the Georgian window at the rear of the room
Bedroom
13' 6" X 15' 10"
A light spacious room with exposed beams, dormer to front elevation with Georgian window and velux window to rear elevation, central heating radiator
External
To the front is a lawned garden with flower border and drive with parking for up to three cars, leading to a good sized garage with power and lighting, modern white up and over door, and access to the utility room at the rear. PVC door leads to covered raised decked area with steps to the larger decked area. Private, enclosed garden laid to lawn.
Side decking accessed from the lounge and both side and rear gardens
Property info
For more information about this property, please contact
Drighlington Properties Ltd, BD11 on +44 113 427 7829 * (local rate)
Disclaimer
Property descriptions and related information displayed on this page, with the exclusion of Running Costs data, are marketing materials provided by Drighlington Properties Ltd, and do not constitute property particulars. Please contact Drighlington Properties Ltd for full details and further information. The Running Costs data displayed on this page are provided by PrimeLocation to give an indication of potential running costs based on various data sources. PrimeLocation does not warrant or accept any responsibility for the accuracy or completeness of the property descriptions, related information or Running Costs data provided here.



















































.png)