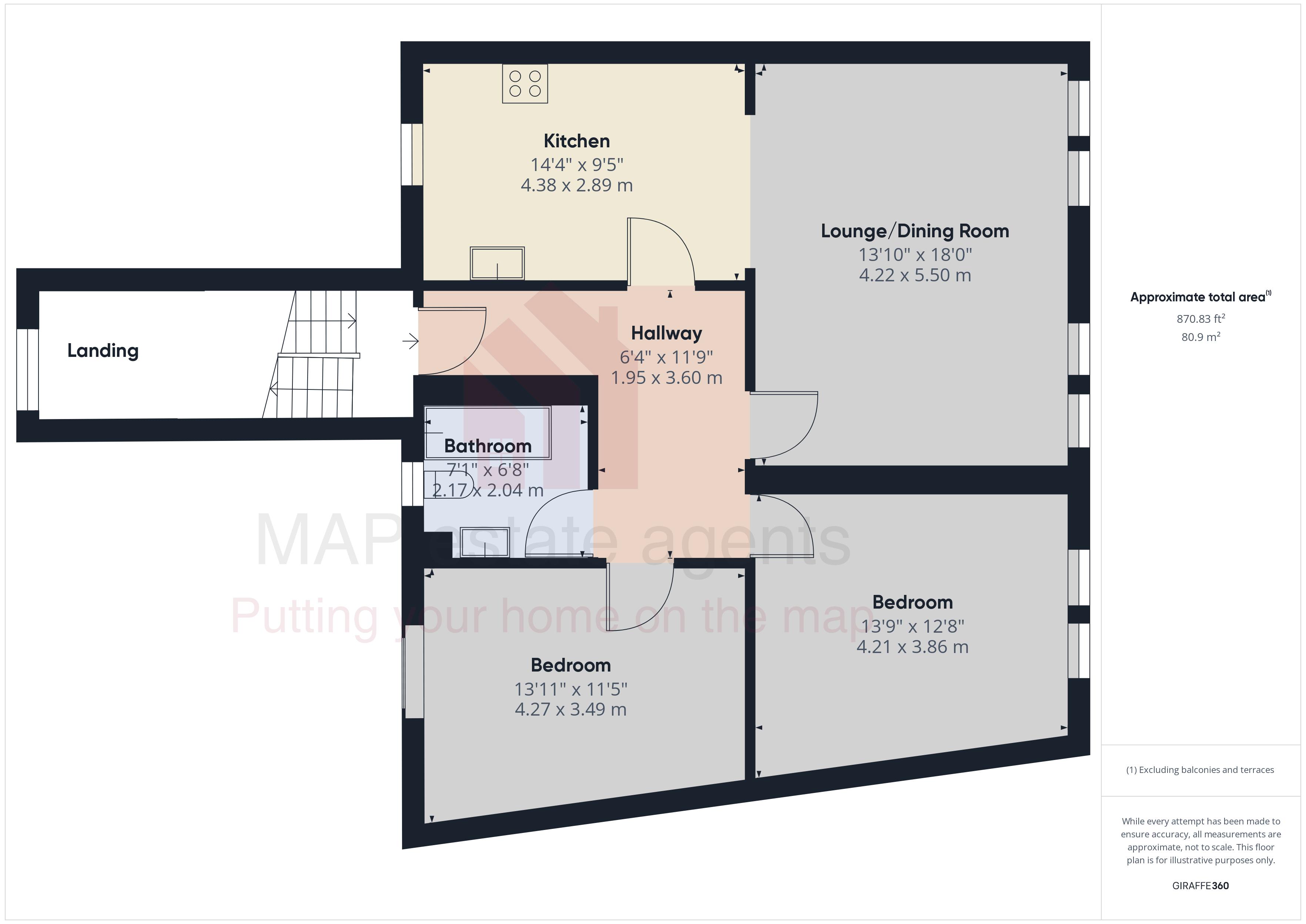Flat for sale in St. Martins Close, Tregurthen Road, Camborne TR14
* Calls to this number will be recorded for quality, compliance and training purposes.
Property features
- Refurbished first floor flat
- Chain free sale
- Two double size bedrooms
- Generous lounge/dining room
- Fitted kitchen
- Bathroom
- Gas central heating to radiators
- Double glazing
- Central town location
- Ideal first time buyer or for investor
Property description
Ideal for the first time buyer or as an investment opportunity, this first floor flat is offered for sale with no onward chain.
The flat has recently been redecorated to include floor coverings, there are two double size bedrooms, the lounge/dining room is of generous proportions and the kitchen has a new oven installed, there is also a bathroom.
Heating is provided by a gas combination boiler supplying radiators and the windows are double glazed.
To the outside there is a small courtyard to the rear which is shared with the flat above.
Viewing our interactive tour is strongly recommended prior to arranging a closer inspection.
Situated in the centre of the town, Camborne which is steeped in mining history offers all the facilities you would expect for modern living.
There is a mix of national and local shopping outlets, banks and a mainline Railway Station with direct links to London Paddington and the north of England.
The A30 trunk road is accessed nearby and Truro, the administrative and cultural heart of Cornwall is within thirteen miles.
The north coast at Portreath is within five miles and Falmouth on the south coast, which is Cornwall's university town, is twelve miles distant.
Accommodation Comprises
Door to communal entrance with stairs to first floor and door to:-
Hallway
A generous L-shaped hallway with panelled doors opening off to:-
Kitchen (14' 4'' x 9' 5'' (4.37m x 2.87m))
Double glazed window to rear. Fitted with a range of base units on two sides with adjoining roll top edge working surfaces and incorporating an inset stainless steel single drainer sink unit with mixer tap. Built-in 'Candy' electric oven (installed March 2024) and with a stainless steel four ring hob over and stainless steel cooker hood above. 'Gloworm' wall mounted gas combination boiler, automatic washing machine and fridge/freezer. Wide squared archway through to:-
Lounge/Dining Room (18' 0'' x 13' 10'' (5.48m x 4.21m))
Two double glazed windows to the front. Ornate coved ceiling, two radiators. Second door to hallway.
Bedroom One (13' 9'' x 12' 8'' (4.19m x 3.86m) maximum measurements)
Double glazed window to the front. Radiator.
Bedroom Two (13' 11'' x 11' 5'' (4.24m x 3.48m) maximum measurements)
Double glazed window to the rear. Radiator.
Bathroom
Double glazed window to the rear. Fitted with a pedestal wash hand basin, close coupled WC and panelled bath with shower mixer tap. Shower boarding to walls and radiator.
Outside
To the rear of the block there is a small enclosed area which is shared with the flat above this property.
Agent's Note
Please be advised the Council Tax Band for the property is band 'A'.
Our rental department suggests a rental value of between £800 and £825 pcm would be achievable for the property.
Leasehold Information
The property has the remainder of a 250 year lease created in 2005, the ground rent payable is £100 per annum and the current service charge for the period January 1st 2024 to 31st December 2024 has been set at £740.00 per annum.
Services
Services connected to the property include mains gas, mains water, mains drainage and mains electric.
Directions
From Camborne Parish Church in Church Road heading into the town and at a mini-roundabout take the first turning left and at a junction on the left the apartment will be found on the left hand side. If using What3words:- informal.melon.hourglass
Property info
For more information about this property, please contact
MAP estate agents, TR15 on +44 1209 254928 * (local rate)
Disclaimer
Property descriptions and related information displayed on this page, with the exclusion of Running Costs data, are marketing materials provided by MAP estate agents, and do not constitute property particulars. Please contact MAP estate agents for full details and further information. The Running Costs data displayed on this page are provided by PrimeLocation to give an indication of potential running costs based on various data sources. PrimeLocation does not warrant or accept any responsibility for the accuracy or completeness of the property descriptions, related information or Running Costs data provided here.



















.png)
