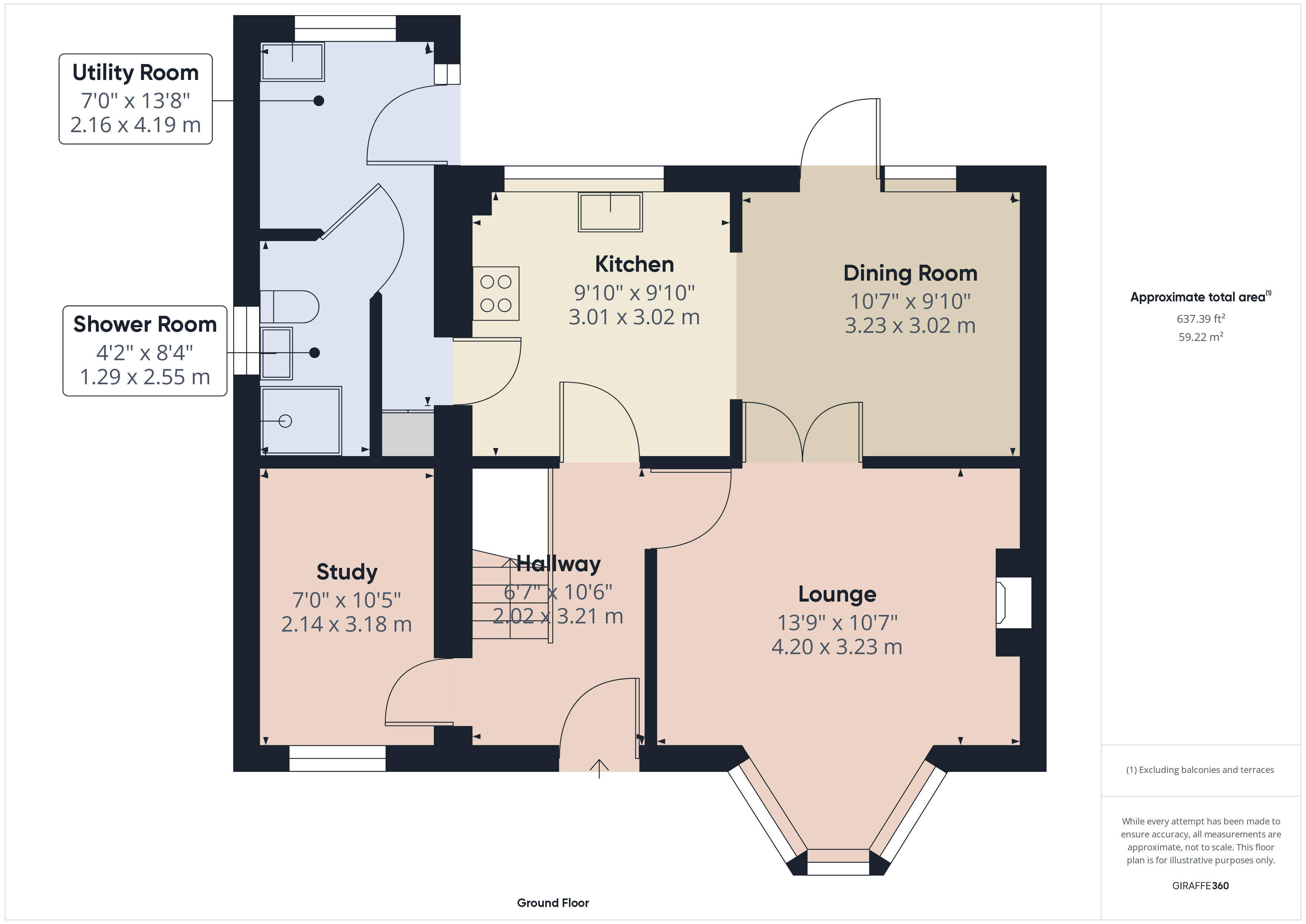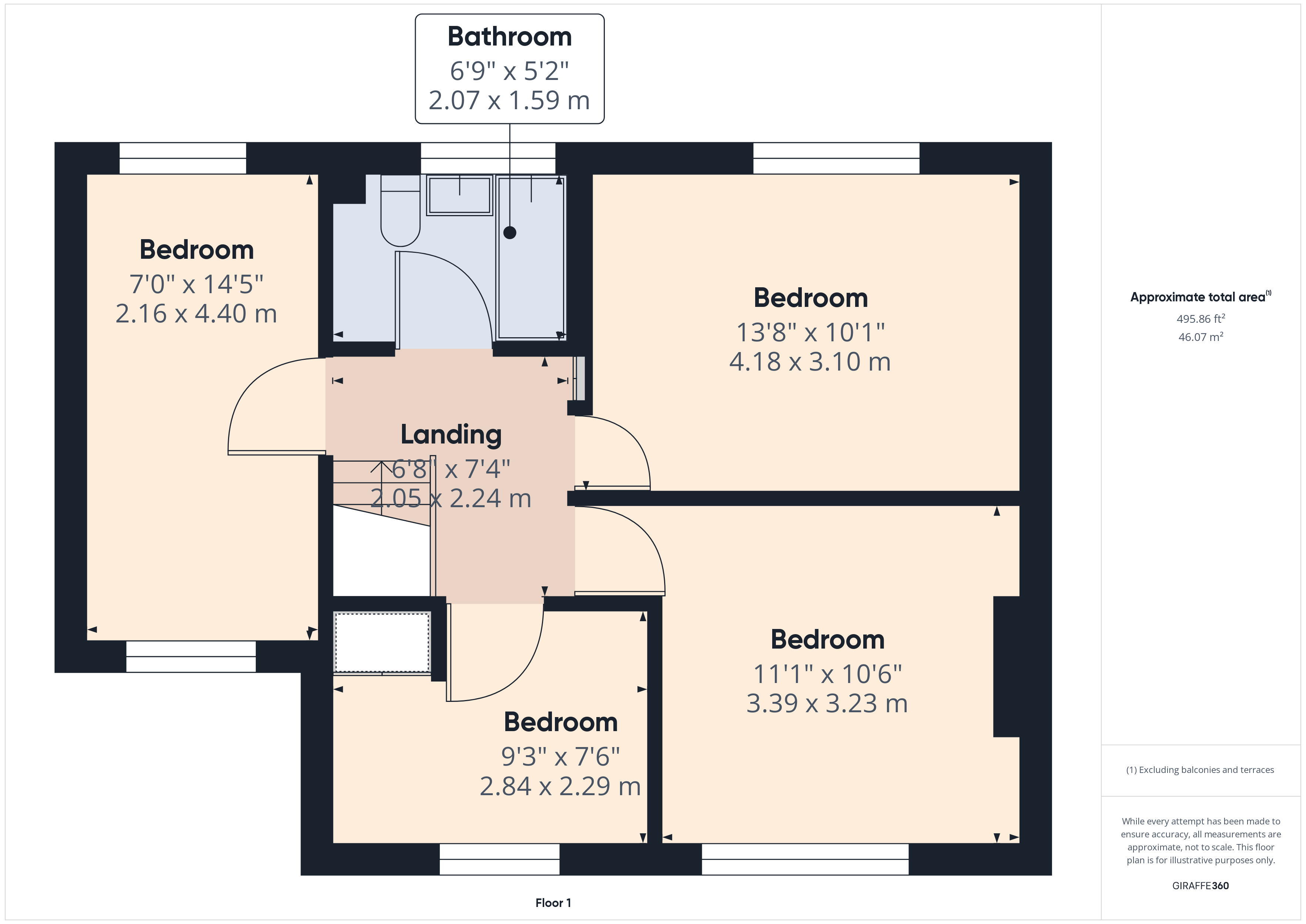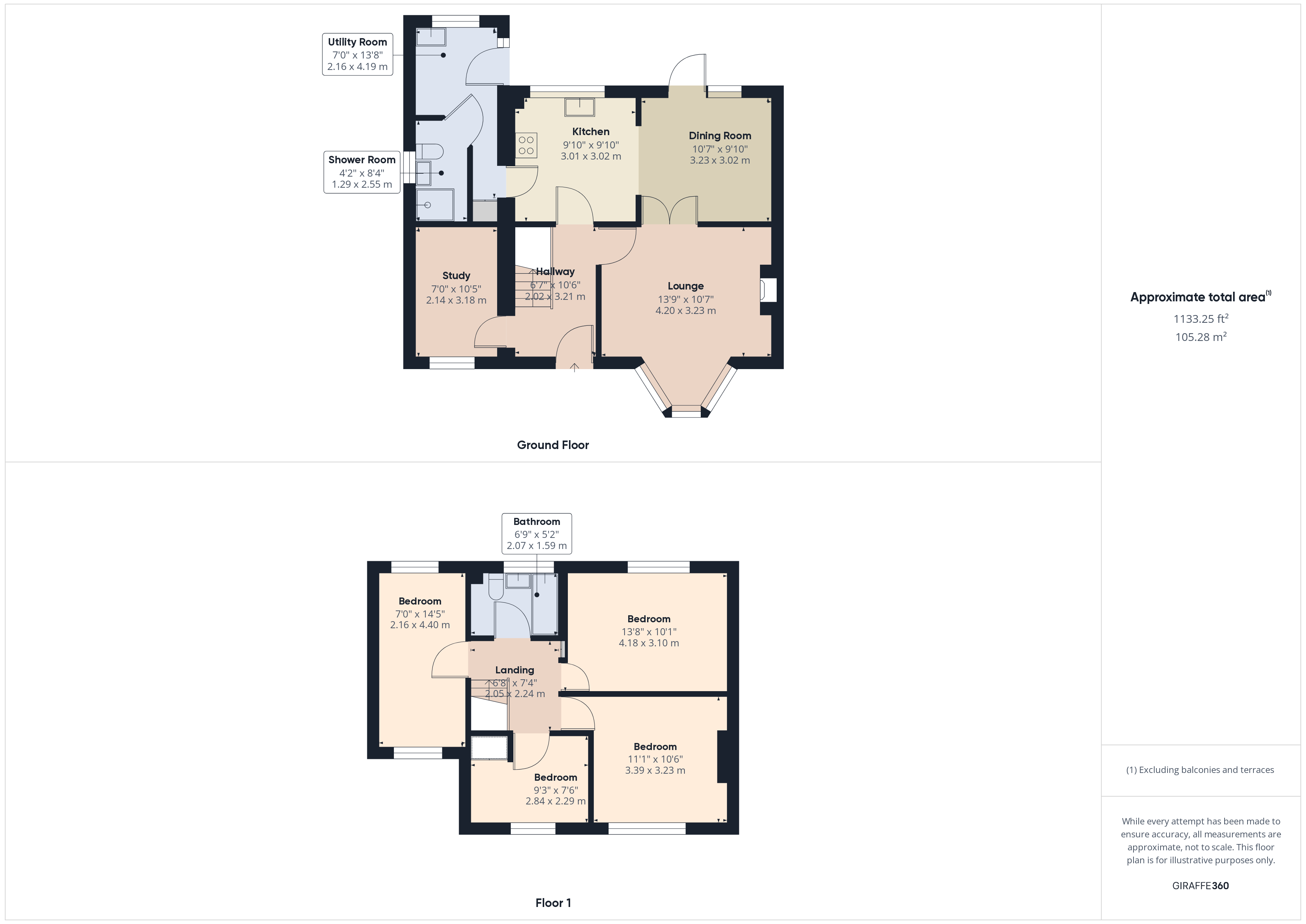Semi-detached house for sale in Woodlands Road, Holmcroft, Stafford ST16
* Calls to this number will be recorded for quality, compliance and training purposes.
Property features
- Extended family home
- Four generous bedrooms
- Open plan kitchen/diner
- Bathroom & shower room
- Utilty room
- Larger than average south facing garden
- Study/playroom/5th bedroom
- Close to stafford town centre
- UPVC double glazing
- Driveway for multiple cars
Property description
New to market - Extended and well presented, four bedroom semi detached family home which is set on a generous plot and has been extended and improved by its current owners. The accommodation internally comprises: Entrance hallway, Study/5th bedroom, Lounge, Open Plan Kitchen/Diner, Shower room, Utility room, Four good sized bedrooms and a Family bathroom. There is a good sized garden to the rear, which is larger than the average for the area, and a driveway to the front which provides off road parking for multiple vehicles. The property is located on a bus route, close to Stafford town centre and all major commuter routes. Priced realistically, this property won't be on the market for long, so please contact the Martin & Co sales team today to arrange a viewing.
Hallway 6' 7" x 10' 6" (2.01m x 3.2m) Accessed via a UPVC double glazed composite door is the hallway. From here, there is access to the Study, Lounge and Kitchen with stairs facing for access to the first floor. There is also a radiator and handy under stairs storage cupboard.
Study 7' 0" x 10' 5" (2.13m x 3.18m) Part of the extension, this room is used as a study currently but could be used as a bedroom or playroom. The room has a uPVC double glazed window to the front aspect, a radiator and laminate wooden flooring.
Lounge 13' 9" x 10' 7" (4.19m x 3.23m) The lounge features a uPVC double glazed bay window to the front aspect making this room light and airy. There is a radiator, gas, coal effect fire, with tiled hearth and wooden surround.
Kitchen 9' 10" x 9' 10" (3m x 3m) The open plan kitchen/diner is accessed from the hallway, lounge or utility room. The kitchen area features a breakfast bar, wall and base units, marble effect work surface, sink with drainer and space for a gas range style large cooker. There is an extractor hood over the cooker and uPVC double glazed window to the rear aspect. The walls are partially tiled and there is space for a dishwasher, fridge and freezer. The boiler is wall mounted in the kitchen area and has been serviced each year since being installed approximately 5 years ago.
Dining room 10' 7" x 9' 10" (3.23m x 3m) The dining area has laminate wooden flooring, a radiator and uPVC double glazed sliding doors to the garden.
Shower room 4' 2" x 8' 4" (1.27m x 2.54m) Part of the extension, this ground floor shower room is a great addition. The room features enclosed shower cubicle with electric shower, low level white W.C, white sink, ladder style towel rail, partially tiled walls, tiled floor, uPVC double glazed window to the side aspect and extractor fan.
Utility room 7' 0" x 13' 8" (2.13m x 4.17m) Access via a second hallway is the utility room. There is a uPVC double glazed window to the rear aspect, uPVC double glazed door to the garden, space and plumbing for a washing machine, space for a tumble dryer, space for a tall fridge/freezer, sink, work surface, fitted cupboards and tiled flooring.
Landing 6' 8" x 7' 4" (2.03m x 2.24m) The landing gives access to all bedrooms and the family bathroom. There is also access to the loft (which is boarded) and a storage cupboard from here along with a sun tunnel in the ceiling to ensure the landing is well lit.
Bedroom 7' 0" x 14' 5" (2.13m x 4.39m) As part of the two storey extension, this bedroom has a radiator, a uPVC double glazed window to the front aspect and a second one to the rear making it a lovely light room.
Bedroom 13' 8" x 10' 1" (4.17m x 3.07m) uPVC double glazed window to the rear and fitted wall to floor wardrobes.
Bedroom 11' 1" x 10' 6" (3.38m x 3.2m) uPVC Double glazed window to the front aspect and a radiator.
Bedroom 9' 3" x 7' 6" (2.82m x 2.29m) uPVC double glazed window to the front aspect. Radiator and built in wardrobe over the bulk head.
Bathroom 6' 9" x 5' 2" (2.06m x 1.57m) Cream suite comprising of a panelled bath with shower over, sink, low level W.C, ladder style towel rail, partially tiled walls, vinyl flooring, uPVC double glazed window with obscured glass to the rear aspect.
Rear garden The larger than average sized garden is south facing and features a lawn area, shrubbed borders, covered patio area and a large shed. There is a side access from the garden to the front of the property.
Driveway To the front of the property is a generous sized tarmac driveway, providing ample parking for multiple vehicles.
Property info
For more information about this property, please contact
Martin & Co Stafford, ST16 on +44 1785 292647 * (local rate)
Disclaimer
Property descriptions and related information displayed on this page, with the exclusion of Running Costs data, are marketing materials provided by Martin & Co Stafford, and do not constitute property particulars. Please contact Martin & Co Stafford for full details and further information. The Running Costs data displayed on this page are provided by PrimeLocation to give an indication of potential running costs based on various data sources. PrimeLocation does not warrant or accept any responsibility for the accuracy or completeness of the property descriptions, related information or Running Costs data provided here.






























.png)
