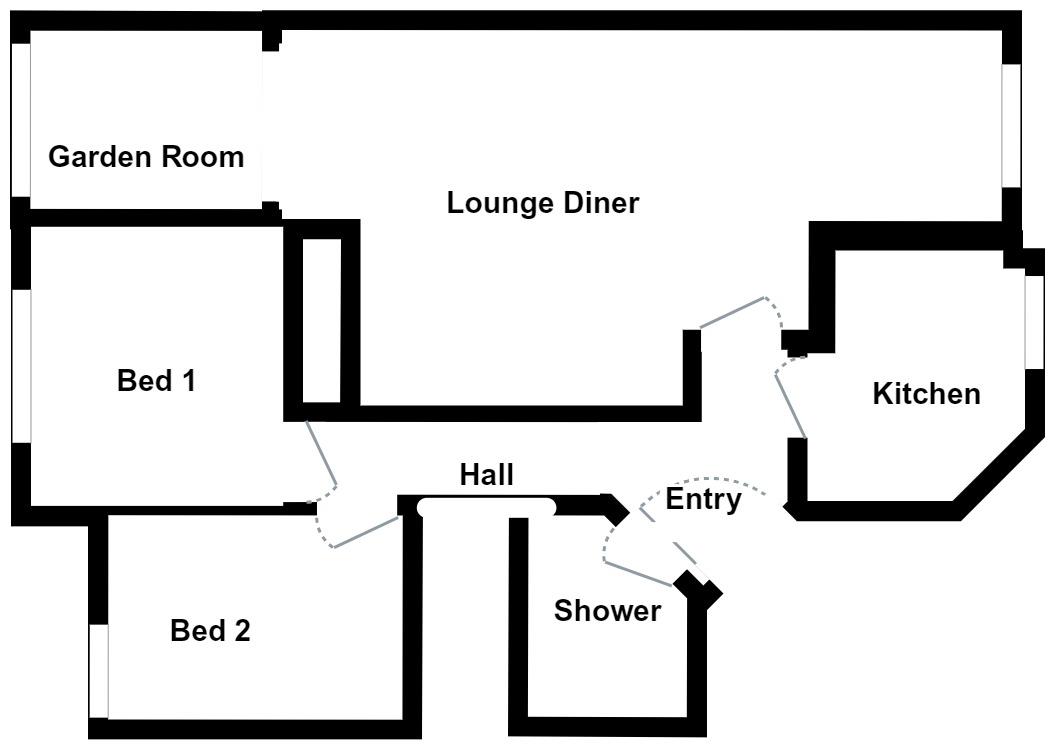Flat for sale in Reynoldston House, The Crescent, Llandaff, Cardiff CF5
* Calls to this number will be recorded for quality, compliance and training purposes.
Property features
- No Chain!
- Ground Floor Apartment
- Two Bedrooms
- Open Lounge/Diner
- Garden Room
- Allocated Parking Space
- Ideal First Time Buy or Investment
- EPC - C
Property description
No Chain! A rare opportunity to acquire a lovely size and well appointed two bedroom ground floor apartment in this sought after modern development on the cusp of Llandaff and Pontcanna. With a private garden room, communal gardens and an allocated parking space, this property would make a perfect first time buy, investment or anyone wishing to downsize!
The apartment accommodation briefly comprises: Communal Entrance Hall, Hallway, Lounge/Diner with doors to the enclosed Garden Room, Fitted Kitchen, Two Double Bedrooms and a modern Shower Room. The property further benefits from an allocated parking space and well maintained communal grounds.
The Crescent is ever popular with buyers thanks to being so close to Llandaff village and Pontcanna's local shops, cafés and amenities and there are excellent public transport links to and from Cardiff city centre. Internal viewings are highly recommended!
Entrance
Entered via the communal entrance to the ground floor flat.
Communal Hallway
Built-in cupboard with fitted shelving. Radiator. Wood laminate flooring. Communal entrance phone.
Kitchen (2.84m x 2.08m (9'4" x 6'10"))
Double-glazed window to the front. The kitchen is fitted with wall and base units and worktops. Four-ring gas hob, integrated oven with stainless steel splashback and cooker hood over. Integrated fridge freezer. Gas combination boiler. Space and plumbing for washing machine. Stainless steel sink and drainer. Tiled splashback. Tiled floor.
Lounge (4.11m max x 7.65m max (13'6" max x 25'1" max))
Double-glazed window to the front. Two Radiators. Wood laminate flooring. Sliding patio door to a garden room.
Garden Room (1.91m x 2.46m (6'3" x 8'1"))
Double-glazed sliding windows to the rear. Paved patio.
Bedroom One (2.95m x 2.69m (9'8" x 8'10"))
Double-glazed window to the rear. Radiator. Wood laminate flooring. Built-in wardrobes.
Bedroom Two (2.26m x 3.20m (7'5" x 10'6"))
Double-glazed window to the rear. Radiator. Wood laminate flooring.
Shower Room (1.68m x 2.06m (5'6" x 6'9"))
Double shower, wash hand basin and w/c. Vanity cupboard. Shaver point. Tiled walls and floor. Extractor fan. Heated towel rail.
Outside
Allocated parking. Communal gardens.
Additional Information
We have been advised by the seller that the property has a share of the freehold, 999 year lease from 1984. Service charges are approximately £976.58 every 6 months and there is no Ground Rent. Allocated parking space.
Property info
For more information about this property, please contact
Hern & Crabtree, CF5 on +44 29 2227 3529 * (local rate)
Disclaimer
Property descriptions and related information displayed on this page, with the exclusion of Running Costs data, are marketing materials provided by Hern & Crabtree, and do not constitute property particulars. Please contact Hern & Crabtree for full details and further information. The Running Costs data displayed on this page are provided by PrimeLocation to give an indication of potential running costs based on various data sources. PrimeLocation does not warrant or accept any responsibility for the accuracy or completeness of the property descriptions, related information or Running Costs data provided here.




























.png)

