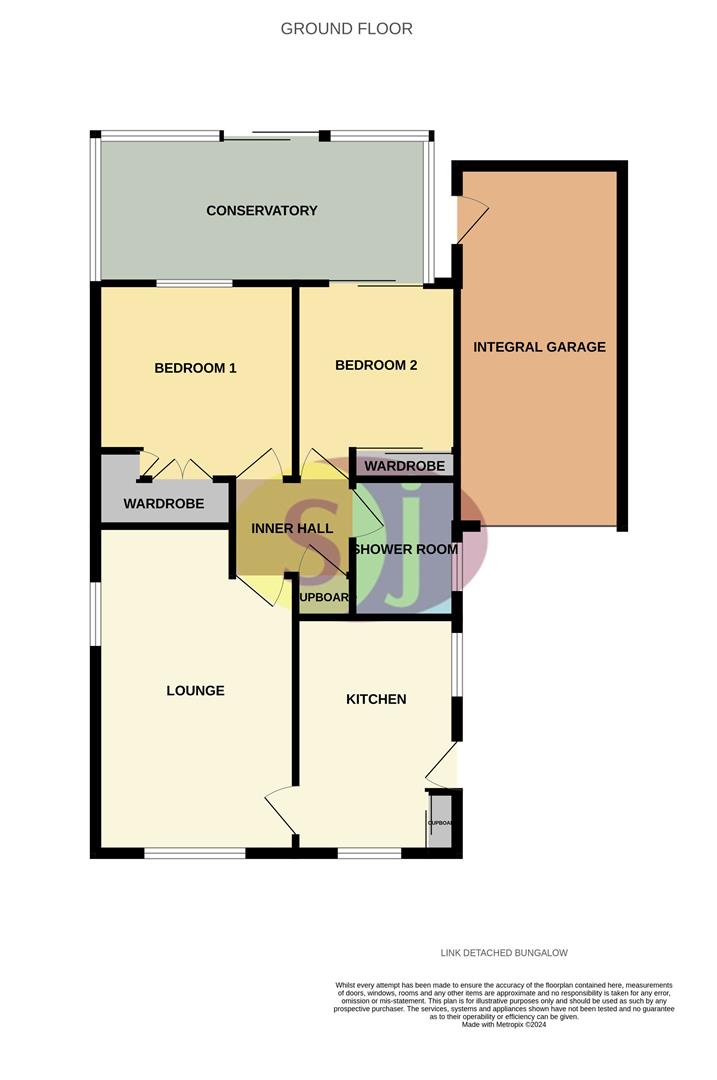Semi-detached bungalow for sale in Halcyon Way, Shobnall, Burton-On-Trent DE14
* Calls to this number will be recorded for quality, compliance and training purposes.
Property features
- Link-Detached Bungalow in quiet cul de sac location with Canal to the rear
- No upward chain
- Gas Central Heating, uPVC Double Glazing
- Lounge, Fitted Kitchen
- Two double Bedrooms, Shower Room
- Conservatory
- Gardens to front and rear
- Driveway leading to entrance door and Garage
- EPC C, Council Tax C
- Viewing is highly recommended to fully appreciate this property
Property description
Well maintained link Detached Bungalow in quiet cul de sac location, benefiting from gas central heating & uPVC double glazing the accommodation comprises: Lounge, Fitted Kitchen, Two Bedrooms, Conservatory, Shower Room. Externally a driveway provides parking and leads to the entrance door and garage, to the rear the fully enclosed garden is laid to lawn and shrub borders, open view over the canal to the rear. EPC C, Council Tax C. No upward chain
Lounge (5.19m max x 3.07m max (17'0" max x 10'0" max))
With uPVC bow window to front elevation & uPVC window to side elevation, feature marble fireplace with inset electric fire, central heating radiator with trv, coved & textured ceiling with two light points, TV aerial point, power points, doors to Kitchen & Inner Hallway
Kitchen (3.73m x 2.50m max (12'2" x 8'2" max))
Fitted with a comprehensive range of units with beech doors, granite effect work surfaces with tiled splash, integrated Lamona double oven & gas hob with extraction fan over, integrated Fridge & Freezer, uPVC windows to front and side elevation, uPVC door with feature glazed window giving access to the driveway, single drainer stainless steel sink with swan neck mixer tap over, plumbing point for automatic washing machine, textured ceiling with two light points, power points, door to Lounge
Inner Hallway (1.62m x 0.9m (5'3" x 2'11"))
Giving access to the Bedrooms & Shower Room, spacious cupboard with shelving, hatch with ladder giving access to the boarded loft which has lighting and houses the combination boiler, coved and textured ceiling with light, wall mounted Siemens central heating controller
Bedroom One (3.05m max x 3.2m max (10'0" max x 10'5" max))
With a comprehensive range of wardrobes, over bed cupboards and two bed side cabinets providing storage, uPVC window to rear elevation, power points, coved & textured ceiling with light point, TV aerial point
Bedroom Two (3.04m max x 2.54m (9'11" max x 8'3"))
With built in wardrobe providing storage, uPVC sliding patio door leading to the Conservatory, central heating radiator with trv, coved & textured ceiling with light point, power point
Conservatory (5.43m x 2.30m (17'9" x 7'6"))
White aluminium construction with full length window to 3 elevations, sliding doors to the rear elevation giving access to the back garden, polycarbonate roof, central heating radiator with trv, wall lights, power points
Shower Room (1.93m x 1.64 (6'3" x 5'4"))
Fully tiled with white suite comprising quadrant shower cubicle, thermostatic bar shower with rain head and further shower head on a chrome riser bar, low flush Wc, Vanity unit with wash hand basin, uPVC window to side elevation, chrome ladder central heating radiator, coved ceiling with light, laminate flooring
Externally
To The Front
A driveway provides off road parking and leads to the entrance door and the attached single Garage which has an up and over door, power, lighting and door giving access to the rear garden. Easily maintained gravelled garden area has a hedge boundary to the front, gate to the side of the bungalow gives access to the rear garden
To The Rear
Fully enclosed by fencing, mature garden with shrub borders, paved pathways, lawn, security light, open aspect to the rear over the Trent and Mersey Canal
Property info
For more information about this property, please contact
SJ Property Services, DE13 on +44 1283 364932 * (local rate)
Disclaimer
Property descriptions and related information displayed on this page, with the exclusion of Running Costs data, are marketing materials provided by SJ Property Services, and do not constitute property particulars. Please contact SJ Property Services for full details and further information. The Running Costs data displayed on this page are provided by PrimeLocation to give an indication of potential running costs based on various data sources. PrimeLocation does not warrant or accept any responsibility for the accuracy or completeness of the property descriptions, related information or Running Costs data provided here.





























.gif)
