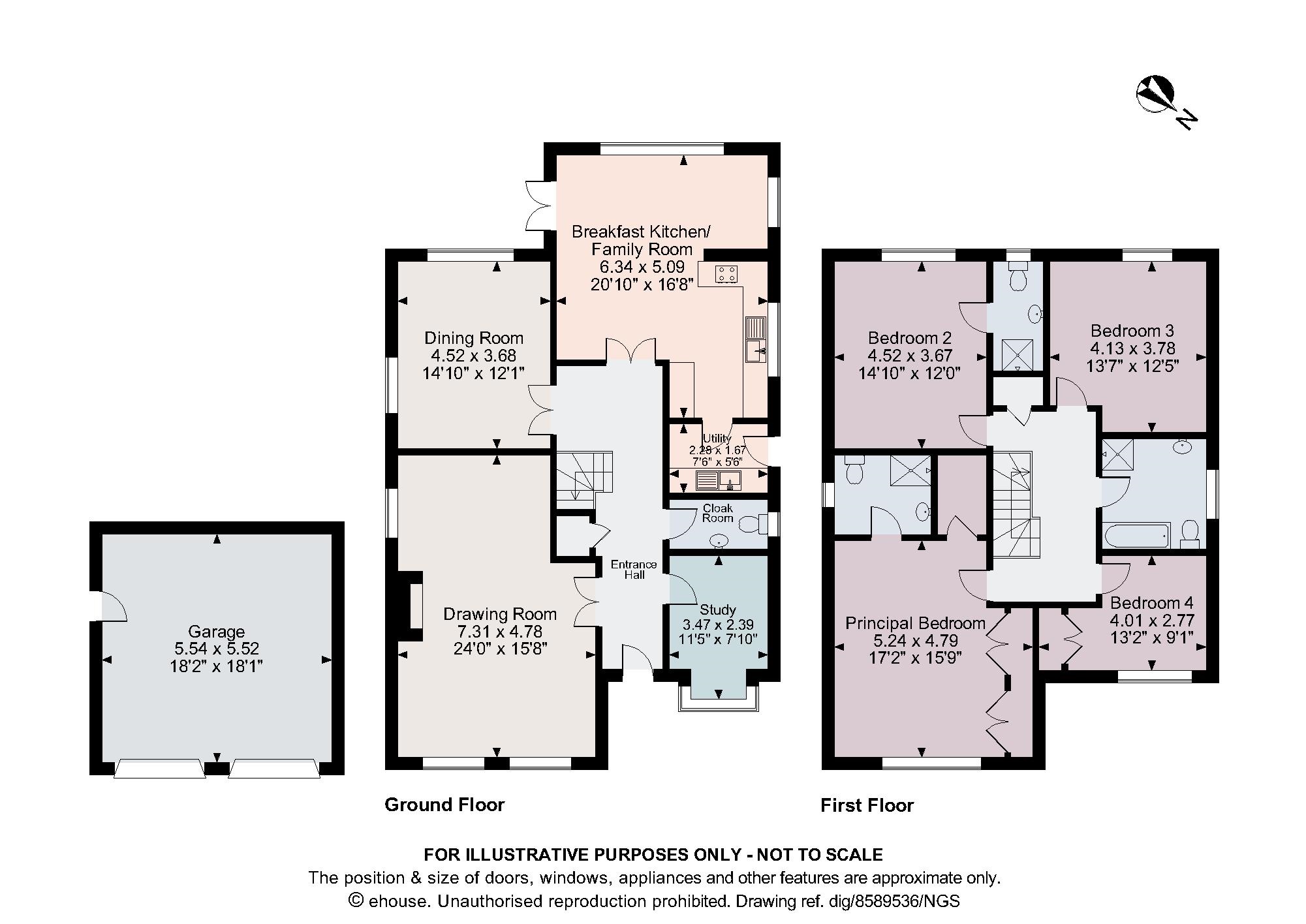Detached house for sale in Knutsford Road, Cranage, Cheshire CW4
* Calls to this number will be recorded for quality, compliance and training purposes.
Property features
- A splendid detached property
- Gated, sweeping driveway
- Detached double garage
- Four spacious bedrooms
- Substantial gardens
- EPC Rating = C
Property description
An extremely attractive detached residence, sitting proudly on a sizeable, private plot.
Description
An extremely attractive detached residence, sitting proudly on a sizeable, private plot.
The Gables is a generously sized home, the entrance hall provides access to the various reception rooms and includes a wonderful wooden balustrade staircase leading to the first-floor accommodation. The drawing room is of ample proportion, incorporating dual aspect leaded windows in addition to a superb multi-fuel aga fireplace, it is a delightful space. The open plan kitchen and living room is positioned to the rear elevation, offering bespoke fitted wall, drawer and base units, a variety of modern integrated appliances and a fantastic black aga, which is a lovely feature. The room features large windows overlooking the expansive gardens and French doors that open to the barbeque area. The utility room is conveniently positioned next to the kitchen with a side door to the rear. There is a dining room is to the rear elevation overlooking the garden area. A study and cloakroom complete the ground floor accommodation.
There are four spacious double bedrooms positioned on the first floor, all of which feature large windows, filling the rooms with an abundance of natural light. The principal bedroom offers a dressing room with large wardrobe space and a modern en suite, the second bedroom also includes an en suite. There are two further bedrooms that are serviced by the contemporary, four piece family bathroom. There is also ample loft space, ideal for storage.
Externally, the grounds are immaculate, gates open to a block paved sweeping driveway, providing access to the front garden and attractive, detached double garage. There is fencing, high hedging, Deodar cedar and Cypress trees providing screening from the road and neighbouring properties. The gardens are beautifully maintained and very private, offing a variety of vegetable beds, a greenhouse, extensive south-westerly facing patio/barbeque area, a wildflower garden and a large lawned areas to both the front
Location
Cranage is a rural village situated on the outskirts of Knutsford and Holmes Chapel. The surrounding countryside is amongst Cheshire's finest and offers exceptional walking and dining at popular gastro pubs such as the Vicarage and Three Greyhounds.
The property has ease of access to excellent educational facilities with a great selection of schools in the state and private sector. Lower Peover, Goostrey and Holmes Chapel have extremely popular primary schools. The Grange School at Hartford, King's School Macclesfield and Terra Nova School are all within striking distance, with Sir John Dean’s for 6th form education. Most private schools in the area provide coach transport as does Holmes Chapel Comprehensive School.
Communications has always been one of the prime attractions of the area, with easy access to the M6 and M56 linking to the North-West's commercial centres, Manchester International Airport and the city centre. The M6 motorway is accessible at Holmes Chapel (Junction 18) and Knutsford (Junction 19). Knutsford, Goostrey and Holmes Chapel train stations have a regular service to Manchester, Stockport and Crewe, linking to the main West Coast line for London. There are very few properties combining such a captivating setting with such excellent communication links.
(All travel times and distances are approximate.)
Square Footage: 2,259 sq ft
Additional Info
Council Tax Band G
Property info
For more information about this property, please contact
Savills - Knutsford, WA16 on +44 1565 358949 * (local rate)
Disclaimer
Property descriptions and related information displayed on this page, with the exclusion of Running Costs data, are marketing materials provided by Savills - Knutsford, and do not constitute property particulars. Please contact Savills - Knutsford for full details and further information. The Running Costs data displayed on this page are provided by PrimeLocation to give an indication of potential running costs based on various data sources. PrimeLocation does not warrant or accept any responsibility for the accuracy or completeness of the property descriptions, related information or Running Costs data provided here.





































.png)