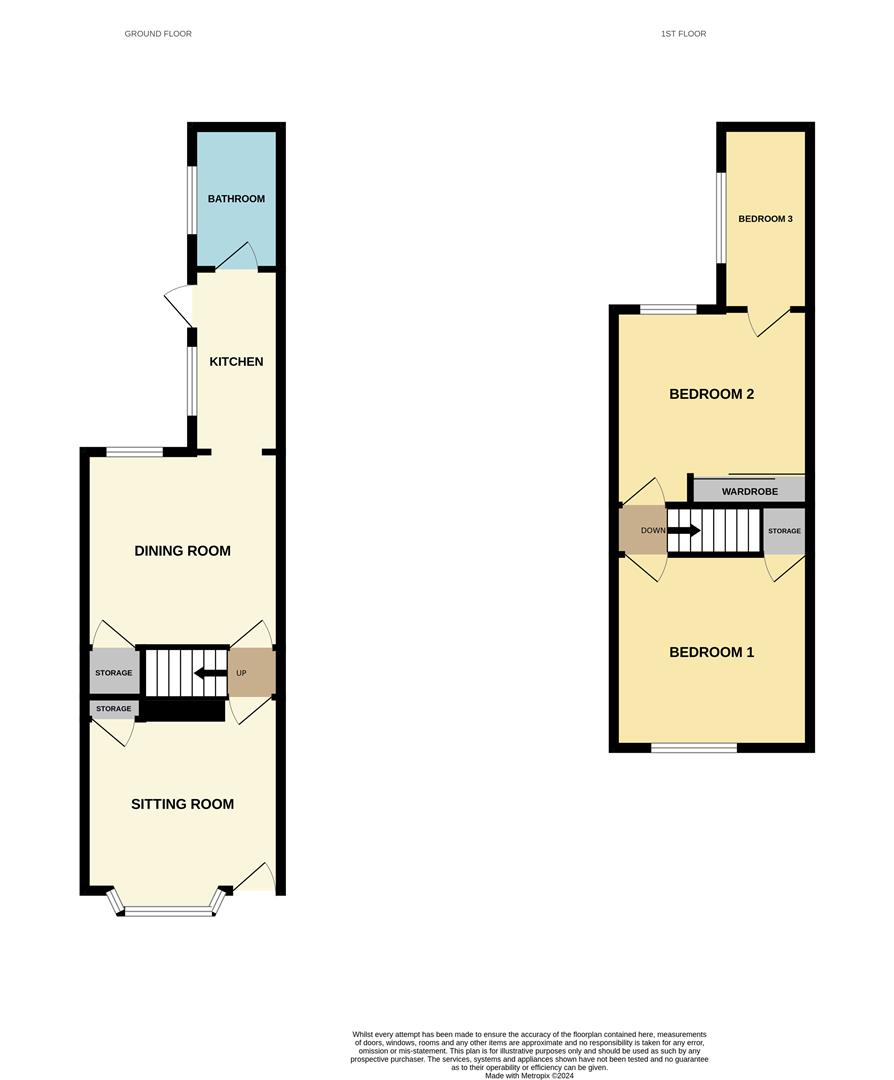Terraced house for sale in Lorne Park Road, Kirkley NR33
* Calls to this number will be recorded for quality, compliance and training purposes.
Property features
- Sold with Tenant in situ since 2009 - Paying £675pcm - 6.2% yield
- Bay fronted mid terrace home
- 3 bedrooms
- 2 reception rooms
- An exciting investment opportunity
- Walking distance to Kirkley high street
- Gas central heating
- Double glazing throughout
- Close to local amenities & shops
- Walking distance to an award winning beach
Property description
This well-maintained bay-fronted mid terrace home in South Lowestoft offers a lucrative investment opportunity, boasting 3 bedrooms, 2 reception rooms and a current long-term tenant paying £675pcm, yielding 6.2%. With gas central heating, double glazing and proximity to Kirkley High Street and the beach, it's an ideal addition to any property portfolio.
Location
This home is situated in the Heart of an English Coastal Town nestled in the most easterly point of the British Isles. With award-winning sandy beaches and breath-taking Victorian seafront gardens. Explore the Royal Plain Fountains, two piers, and a variety of independent eateries that will tantalise your taste buds. Education is a top priority here, with excellent schools for all ages. Commuting is a breeze with a bus station and train station that offer regular services to Norwich and surrounding areas. Located just 110 miles north-east of London, 38 miles north-east of Ipswich, and 22 miles south-east of Norwich.
Sitting Room (3.50 max x 3.45 max (11'5" max x 11'3" max))
UPVC entrance door & UPVC double glazed bay window to the front aspect, fitted carpet, radiator, a built in storage unit and a door opening to a lobby.
Lobby
Fitted carpet, stairs leading to the first floor landing and a door opening to the dining room.
Dining Room (3.49 x 3.46 (11'5" x 11'4"))
Fitted carpet, UPVC double glazed window to the rear aspect, radiator, under stair storage cupboard, space for a fridge freezer if desired and an opening leads through to the kitchen.
Kitchen (3.27 x 1.55 (10'8" x 5'1"))
Vinyl tiles, UPVC double glazed window to the side aspect, tile splash backs, units above & below, laminate work surfaces, inset stainless steel sink & drainer with mixer tap, wall mounted gas boiler, extractor hood, spaces for an oven & washing machine and doors opening to the bathroom & rear garden.
Bathroom (2.54 x 1.50 (8'3" x 4'11"))
Vinyl flooring, UPVC double glazed window to the side aspect, radiator, extractor fan, part tiled walls, suite comprises a toilet, a pedestal wash basin with hot & cold taps, a panelled bath with hot & cold taps, an electric shower with a hand held head and a folding shower screen.
Stairs Leading To The First Floor Landing
Fitted carpet, loft acces and doors opening to bedrooms 1 & 2.
Bedroom 1 (3.50 x 3.14 (11'5" x 10'3"))
Fitted carpet, UPVC double glazed window to the front aspect, radiator and a built in storage cupboard.
Bedroom 2 (3.50 x 3.11 (11'5" x 10'2"))
Fitted carpet, UPVC double glazed window to the rear aspect, radiator, fitted wardrobes and a door opening to bedroom 3.
Bedroom 3 (3.23 x 1.62 (10'7" x 5'3"))
A step down takes you to bedroom 3; Fitted carpet, UPVC double glazed window to the side aspect and a radiator.
Outside
A small paved garden bordered by a brick wall, leads you to the main entrance door.
At the rear, you’ll find a fenced paved garden, providing outdoor space with a gate opening to a rear service road providing potential for off road parking or a garage space (STP).
Financial Services
If you would like to know if you can afford this property and how much the monthly repayments would be, Paul Hubbard Estate Agents can offer you recommendations on financial/mortgage advisors, who will search for the best current deals for first time buyers, buy to let investors, upsizers and relocators. Call or email in today to arrange your free, no obligation quote.
Property info
For more information about this property, please contact
Paul Hubbard Estate Agents, NR33 on +44 1502 392918 * (local rate)
Disclaimer
Property descriptions and related information displayed on this page, with the exclusion of Running Costs data, are marketing materials provided by Paul Hubbard Estate Agents, and do not constitute property particulars. Please contact Paul Hubbard Estate Agents for full details and further information. The Running Costs data displayed on this page are provided by PrimeLocation to give an indication of potential running costs based on various data sources. PrimeLocation does not warrant or accept any responsibility for the accuracy or completeness of the property descriptions, related information or Running Costs data provided here.





















.png)

