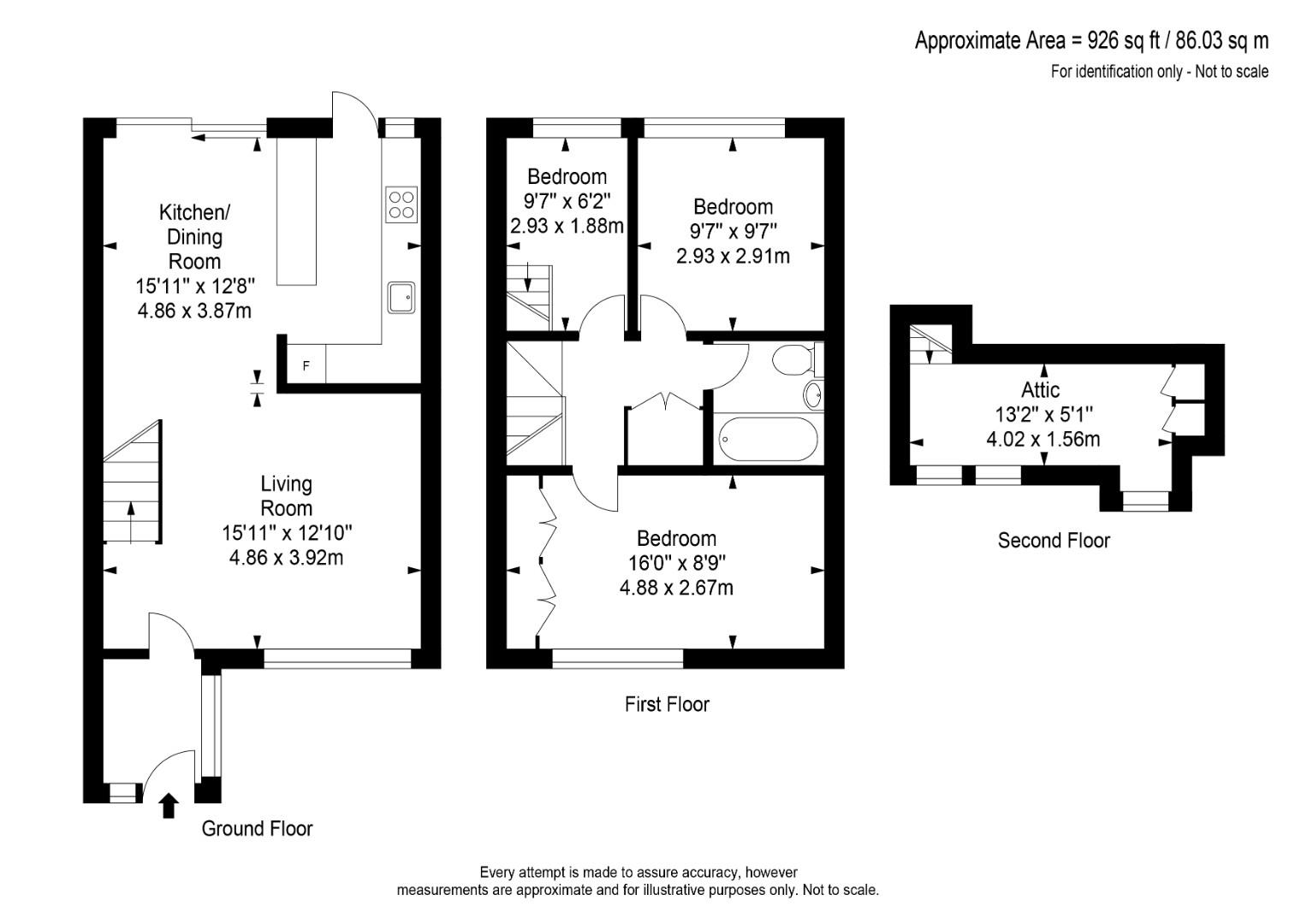Terraced house for sale in Weymede, Byfleet, West Byfleet KT14
* Calls to this number will be recorded for quality, compliance and training purposes.
Property description
End of chain! Delighted, to offer to the market this extremely well presented three-bedroom, mid terraced Eric Lyons span house nestled within the heart of the Weymede development upon 15 acres of Private parkland. This property is in a prime position being within the centre of the parkland offering good views from the sitting room and Master bedroom and benefits from a slightly larger private garden. Location is key being positioned within idyllic surroundings yet close to all main transport links including M25 and A3, three train stations close by with direct links into London Waterloo and easy access to Brooklands Superstores including Tesco and Marks and Spencer. The heart of Byfleet Village is a short walk away full of local shops and amenities. The property benefits from dual aspect windows and high ceilings creating a lovely naturally lit space. Offering generous living and accommodation space and a good size separate hallway. Open plan living downstairs consists of a generous sized sitting room area to the front aspect, the large window allows plenty of natural daylight into the property and scenic views out on to the parkland. The dining area is a good size and the patio doors from here offer views and access out onto the private rear garden. A well designed, kitchen offering plenty of wall and base units, range master oven with gas hob, space for dishwasher, and integrated washing machine and fridge freezer, the back door from the kitchen allows access out on to the garden. Upstairs are three very good size bedrooms with the Master bedroom being a large double room overlooking the scenic view, bedroom two also a large double and bedroom three a single room with access to mezzanine level offering an extra space versatile in use. The bathroom is well presented with bath, shower, WC and hand-basin. This property benefits from a larger garden with patio area and laid to lawn and carefully planted. The rear gate provides easy access to parking and the garage.
Property info
For more information about this property, please contact
Green and Parry Ltd, KT14 on +44 1932 379460 * (local rate)
Disclaimer
Property descriptions and related information displayed on this page, with the exclusion of Running Costs data, are marketing materials provided by Green and Parry Ltd, and do not constitute property particulars. Please contact Green and Parry Ltd for full details and further information. The Running Costs data displayed on this page are provided by PrimeLocation to give an indication of potential running costs based on various data sources. PrimeLocation does not warrant or accept any responsibility for the accuracy or completeness of the property descriptions, related information or Running Costs data provided here.






























.png)