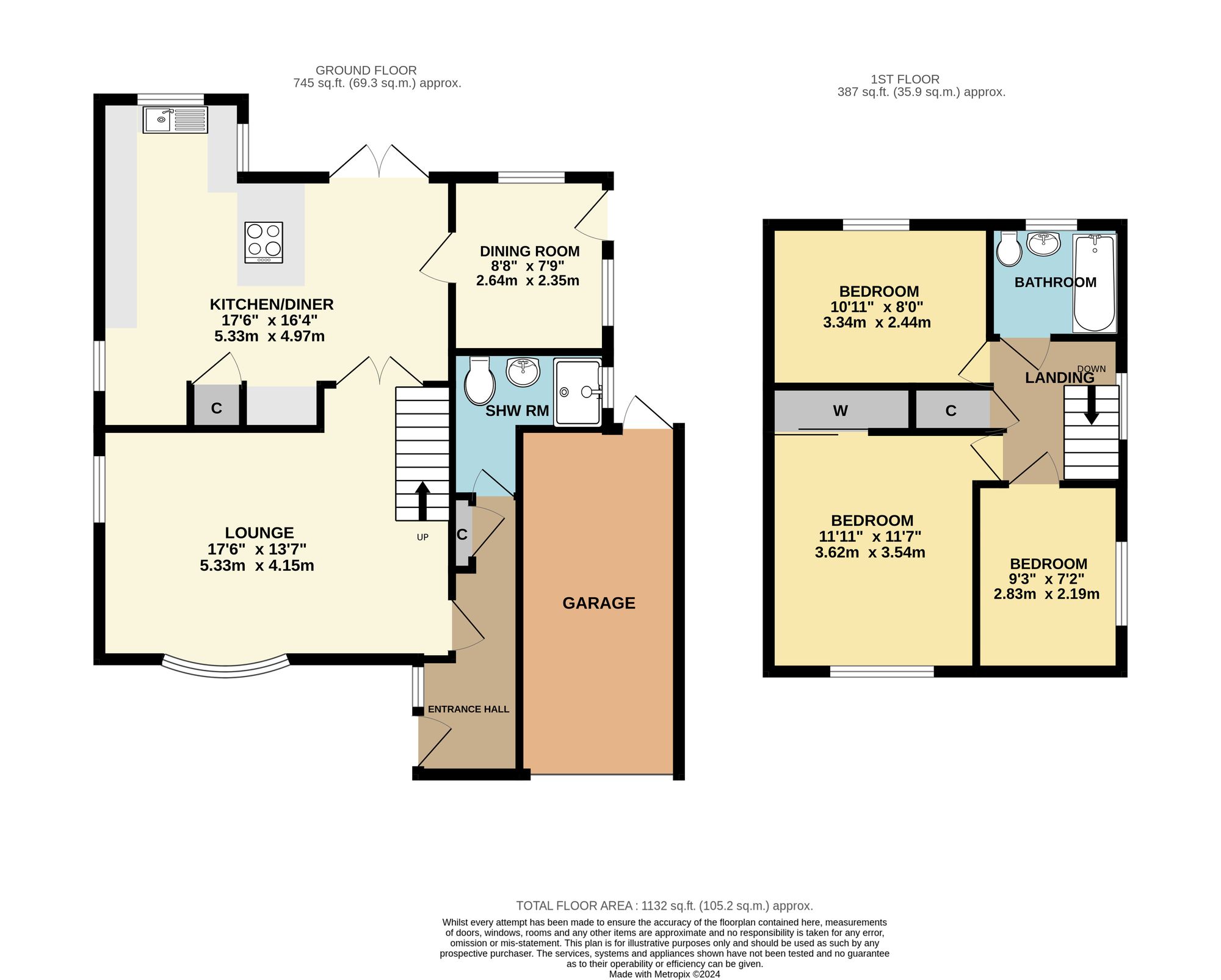Link-detached house for sale in Stockholm Drive, Hedge End SO30
* Calls to this number will be recorded for quality, compliance and training purposes.
Property features
- Detached family home
- Three bedrooms
- Spacious kitchen/breakfast with separate dining room
- Downstairs shower room and separate family bathroom
- Off road parking
- Single garage
- Low maintenance rear garden
- Eastleigh borough council band E
- EPC rating D
- Tenure freehold
Property description
Introduction
A well presented spacious three bedroom detached home located in a sought after location within a short distance of the village and amenities. The property briefly comprises of a large living room, a modern fitted kitchen/diner, a separate dining room, a downstairs shower room. On the first floor there are three bedrooms and a family bathroom.
Externally there is a driveway leading to the garage at the rear a low maintenance garden with a patio area.
Location
The property is situated in a popular area of Hedge End and benefits from being close to local shops, schools and amenities, including Hedge End’s village centre, out-of-town retail park and the M27 motorway links.
Directions
From our office in Hedge End follow Freegrounds Road turning Right onto Lower St Helens Road, continue onto Upper St Helens Road and Stockholm Drive can be found on your left and number 5 is also just on the left had side.
Inside
The front door leads to a spacious entrance hall with an opening to an inner hall with a storage cupboard and a door to the shower room with tiled walls, shower cubicle WC and wash basin. The lounge is large with a bow window to the front and a gas fire with surround French doors leading to the modern kitchen with windows and French doors to the rear garden an excellent range of units with a worktop over and a breakfast bar incorporating a ceramic hob. There is an eye-level double oven and integrated washing machine. A door leads into the dining room with windows and doors to the rear garden.
On the first floor there are three bedrooms, two of which are doubles and one single. The family bathroom comprises a three piece suite including WC, wash hand basin and bath.
Outside
At the front, there is a brick block driveway with ample off road parking and a door to the single garage. A side gate to the rear garden which is low maintenance with artificial grass and a patio.
Broadband
Superfast Fibre Broadband is available with download speeds of 17-30 Mbps and upload speeds of 3-5 Mbps. Information has been provided by the Openreach website.
Services
Gas, water, electricity and private drainage are connected. Please note that none of the services or appliances have been tested by White & Guard.
EPC Rating: D
Property info
For more information about this property, please contact
White & Guard Estate Agents, SO30 on +44 1489 322775 * (local rate)
Disclaimer
Property descriptions and related information displayed on this page, with the exclusion of Running Costs data, are marketing materials provided by White & Guard Estate Agents, and do not constitute property particulars. Please contact White & Guard Estate Agents for full details and further information. The Running Costs data displayed on this page are provided by PrimeLocation to give an indication of potential running costs based on various data sources. PrimeLocation does not warrant or accept any responsibility for the accuracy or completeness of the property descriptions, related information or Running Costs data provided here.































.png)


