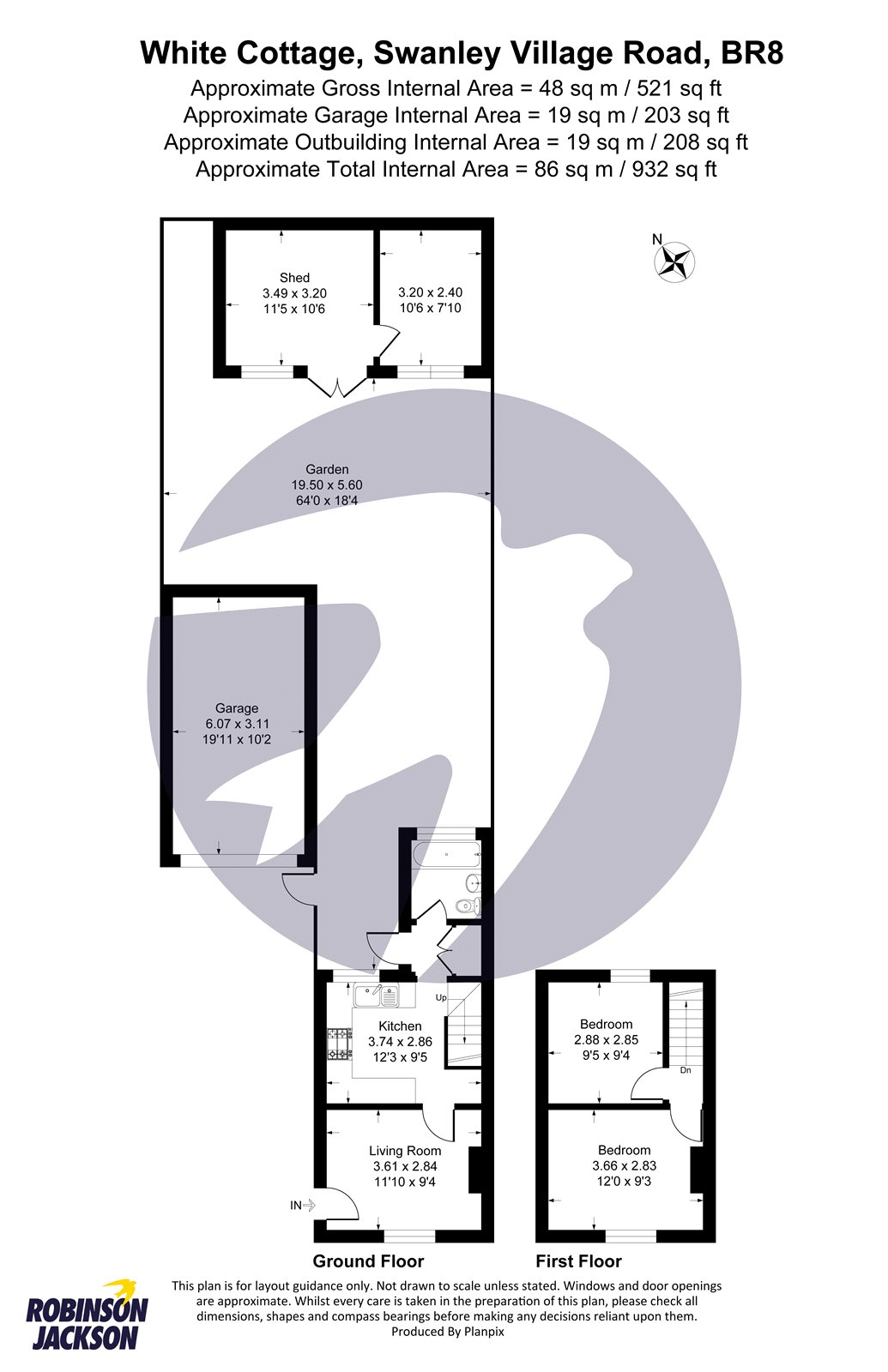Semi-detached house for sale in Swanley Village Road, Swanley Village, Kent BR8
* Calls to this number will be recorded for quality, compliance and training purposes.
Property features
- Grade II Listed Cottage
- Conservation Area of Swanley Village
- Living Room with Wood Burning Stove
- Two Bedrooms
- Ground Floor Bathroom
- Garage & Driveway
- 1.7 Miles to Swanley Station
- Convenient For The Local School
- Convenient To The Local Public Houses
Property description
Offered for sale by Robinson Jackson is this Charming Weatherboarded Grade II Listed Cottage in the heart of Swanley Village.
The property offers a living room with wood burning stove, kitchen and ground floor bathroom. To the first floor are two double bedrooms.
There is a detached garage to the rear with own driveway for parking. The rear garden is shingled with laid to lawn and mature shrubs.
There is an outbuilding/workshop with power and light at the end of the garden. Ideal for the diy enthusiasts.
Internal viewing is recommended to fully appreciate the charm of this lovely home.
Exterior
Rear Garden: Mature planting. Shingle area. Laid to lawn.
Outbuildings: 11'5 x 10'6 and 10'6 x 7'10
Garage: 19'11 x 10'2 up 'n' over door.
Front Garden: Fenced surround. Driveway to front.
Key terms
The property is Grade II Listed
Swanley Village Information:
• Historic local church with glebe and village green
• Popular and well rated school
• Local network of footpaths for countryside walks
• Proximity to Farningham Woods Nature Reserve
• Active residents association and other community groups
Living Room (11' 10" x 9' 4" (3.6m x 2.84m))
Entrance door to side. Window to front. Radiator. Feature fireplace with wood burning stove. Wooden flooring.
Kitchen (12' 3" x 9' 5" (3.73m x 2.87m))
Door to lobby. Window to rear. Range of wall and base units with work surfaces over. Tiled flooring. Space for fridge. Space for freezer. Space for washing machine. Built in oven and hob with extractor hood over. Stairs to first floor.
Lobby
Door to side. Tiled flooring. Storage cupboard. Access to ground floor bathroom.
Ground Floor Bathroom
Window to rear. Bath. Wash hand basin. WC. Radiator.
Bedroom One (12' 0" x 9' 3" (3.66m x 2.82m))
Window to front. Radiator. Loft access.
Bedroom Two (9' 5" x 9' 4" (2.87m x 2.84m))
Window to rear. Radiator. Loft access.
Property info
For more information about this property, please contact
Robinson Jackson - Swanley, BR8 on +44 1322 584700 * (local rate)
Disclaimer
Property descriptions and related information displayed on this page, with the exclusion of Running Costs data, are marketing materials provided by Robinson Jackson - Swanley, and do not constitute property particulars. Please contact Robinson Jackson - Swanley for full details and further information. The Running Costs data displayed on this page are provided by PrimeLocation to give an indication of potential running costs based on various data sources. PrimeLocation does not warrant or accept any responsibility for the accuracy or completeness of the property descriptions, related information or Running Costs data provided here.

































.png)

