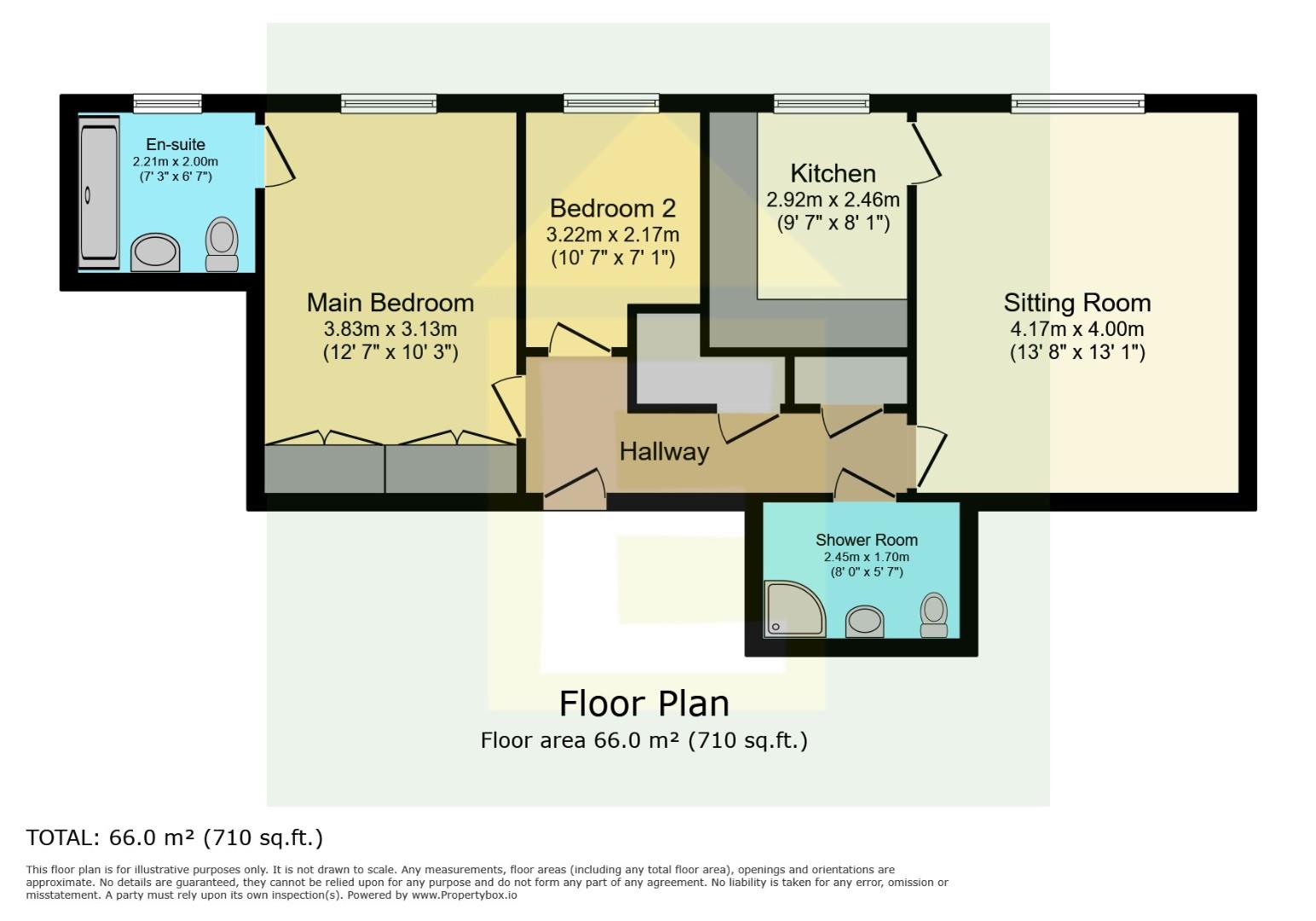Property for sale in Back Lane, Keynsham, Bristol BS31
* Calls to this number will be recorded for quality, compliance and training purposes.
Property features
- Close to local amenities
- Communal facilities
- En-suite shower room
- Fitted kitchen and shower rooms
- No onward sales chain
Property description
**no onward sales chain** A well presented two bedroom first floor retirement apartment located in close proximity to Keynsham High Street and Memorial Park. The apartment is situated in a small development of well equipped properties and benefits from light and airy living accommodation. The development further benefits from a laundry room, communal lounge, dining area, conservatory and landscaped gardens with views towards the park. An internal inspection is highly recommended to fully appreciate what is on offer.
Front door giving access to
Hallway
Electric radiator, doors to two bedrooms and a shower room, doors to two storage cupboards.
Sitting Room (4.17 x 4.00 (13'8" x 13'1"))
UPVC double glazed window to front aspect, double electric radiator, door to kitchen
Kitchen (2.92 x 2.46 (9'6" x 8'0"))
UPVC double glazed window to front aspect, fitted kitchen with a range of wall and floor units and work surface over, 1 1/4 sink drainer unit with mixer taps over, integrated electric Bosch induction hob, fitted extractor hood over, integrated oven, microwave, integrated fridge/freezer, integrated slimline dishwasher.
Shower Room (2.45 x 1.70 (8'0" x 5'6"))
Shower cubicle, close coupled w/c, wash hand basin with storage beneath, heated towel rail, extractor fan.
Master Bedroom (3.83 x 3.13 (12'6" x 10'3"))
UPVC double glazed window to front aspect, double electric radiator, fitted wardrobes, door to en-suite shower room.
En-Suite Shower Room (2.21 x 2.00 (7'3" x 6'6"))
UPVC double glazed frosted window to front aspect, shower cubicle, heated towel rail, close coupled w/c, wash hand basin with mixer taps and storage beneath, extractor fan.
Bedroom Two (3.22 x 2.17 (10'6" x 7'1"))
UPVC double glazed window to front aspect, electric radiator.
Property info
For more information about this property, please contact
Eveleighs, BS31 on +44 117 304 8413 * (local rate)
Disclaimer
Property descriptions and related information displayed on this page, with the exclusion of Running Costs data, are marketing materials provided by Eveleighs, and do not constitute property particulars. Please contact Eveleighs for full details and further information. The Running Costs data displayed on this page are provided by PrimeLocation to give an indication of potential running costs based on various data sources. PrimeLocation does not warrant or accept any responsibility for the accuracy or completeness of the property descriptions, related information or Running Costs data provided here.























.png)

