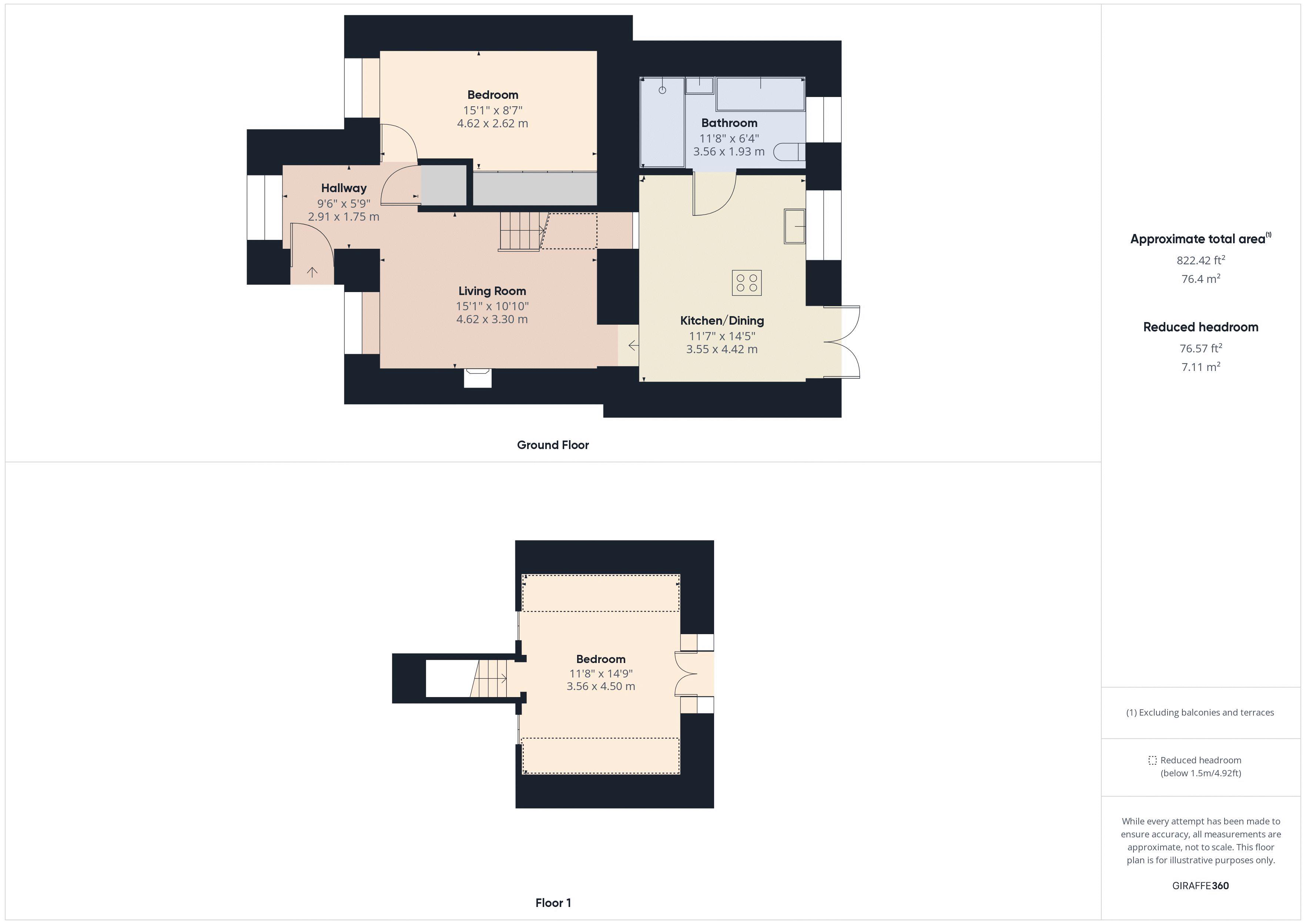Cottage for sale in Main Street, Braehead, Forth, Lanark ML11
* Calls to this number will be recorded for quality, compliance and training purposes.
Property features
- End-terrace Cottage
- Two Double Bedrooms
- Small Parking Area
- Shed & Log Store
- Rear Garden
Property description
Situated in the heart of the charming village of Braehead, 44 Main Street is a deceptively spacious end-terrace cottage which has been extended and renovated by the current owners offering potential buyers living accommodation arranged over two floors.
The home is entered from the front into a welcoming entrance hallway which leads through to the cosy living room where a log burning stove provides and attractive focal point to the room and adds to the country charm of the home. At the rear of the cottage is the open plan dining kitchen which benefits from twin doors which open to the rear garden and provide the room with ample natural light. There’s an integrated electric oven, hob and fridge/freezer. Off the kitchen is the generously proportioned bathroom which has a suite comprising, W.C, wash hand basin, bath and separate, walk-in, double shower cubicle with electric shower. Completing the ground floor is a double bedroom with ample built-in storage.
On the first floor there is a spacious double bedroom with eves storage and a “Juliette” style balcony which overlooks the rear garden.
Externally there is a small parking area at the side along with shed storage and a log store. The rear garden is beautifully well-tended with a mix of paved patio and lawn with mature shrub borders all bound by high hedging providing an element of privacy.
This wonderfully charming cottage has to be viewed to be fully appreciated.
EPC Rating - E
Lounge (15' 2'' x 10' 10'' (4.62m x 3.30m))
Kitchen/Dining (11' 8'' x 14' 6'' (3.55m x 4.42m))
Bedroom 1 (15' 2'' x 8' 7'' (4.62m x 2.62m))
Bedroom 2 (11' 8'' x 14' 9'' (3.56m x 4.50m))
Bathroom (11' 8'' x 6' 4'' (3.56m x 1.93m))
Property info
For more information about this property, please contact
RE/MAX Clydesdale & Tweeddale, ML11 on +44 1555 668118 * (local rate)
Disclaimer
Property descriptions and related information displayed on this page, with the exclusion of Running Costs data, are marketing materials provided by RE/MAX Clydesdale & Tweeddale, and do not constitute property particulars. Please contact RE/MAX Clydesdale & Tweeddale for full details and further information. The Running Costs data displayed on this page are provided by PrimeLocation to give an indication of potential running costs based on various data sources. PrimeLocation does not warrant or accept any responsibility for the accuracy or completeness of the property descriptions, related information or Running Costs data provided here.































.png)
