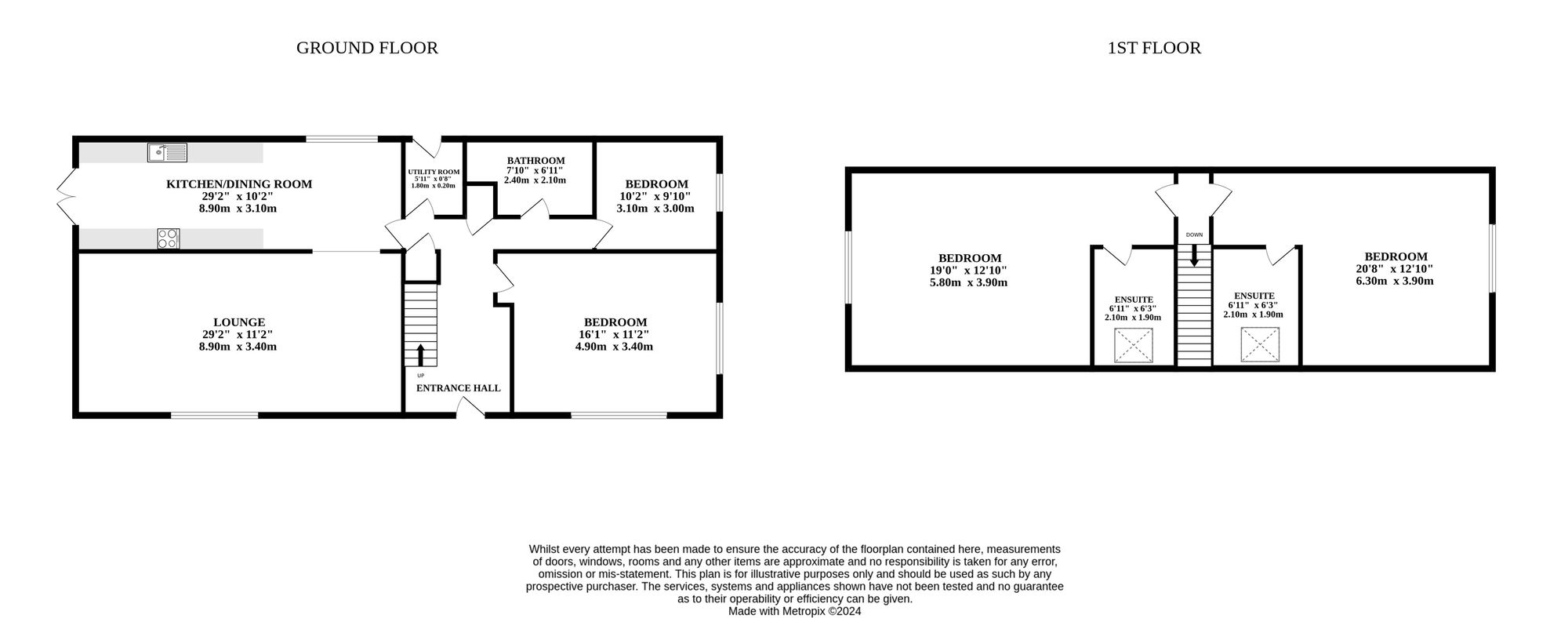Detached house for sale in California Avenue, Scratby, Great Yarmouth NR29
* Calls to this number will be recorded for quality, compliance and training purposes.
Property features
- Four bedrooms
- Finished to A high standard throughout
- Two ensuites
- Spacious family lounge filled with natural light
- Well-equipped kitchen with integrated appliances
- Utility room
- Large landscaped garden
- Short walk to the beach
- Close to amenities
Property description
Only a short walk to the beach! This remarkable four bedroom property encapsulates the epitome of modern luxury living, offering a harmonious blend of comfort, style, and functionality with beautiful sea views in the distance. With its impeccable design, prime location, and premium features, this residence presents a rare opportunity for families to secure their dream home. Book your viewing today and experience the epitome of coastal living at its finest.
Location
The coastal village of Scratby provides a wealth of amenities including a Post Office, Holiday Camps, Tea rooms, a variety of pubs and cafes and stunning beach walks. Apart from the lovely sandy coast, Scratby is surrounded by countryside field views and the neighbouring villages of Winterton, Hemsby, Ormesby, Martham and only a short 8 miles from Great Yarmouth and 20 miles into the Norwich city centre, where you can enjoy a wide range of amenities, shopping facilities, leisure centres and the beauty of the rich cultural history.
California avenue
Nestled just a stones throw away from the stunning coastline, this exceptional four-bedroom detached house presents a unique opportunity for those seeking a luxurious family lifestyle. Boasting an impressively designed interior, this residence has been meticulously finished to a high standard throughout, showcasing unparalleled craftsmanship and attention to detail.
Upon entering this exquisite property, the main focal point is the spacious family lounge which offers a welcoming ambience filled with an abundance of natural light, creating a warm and inviting atmosphere for relaxation and entertainment. The seamlessly integrated layout flows effortlessly into the well-equipped kitchen, complete with modern fixtures and high-quality integrated appliances such as neff and Miele, the perfect space for casual family meals. In addition, a practical utility room adds further convenience to daily living, offering ample storage space and laundry facilities. To the front aspect, you can find the generously proportioned lounge, the ultimate space to relax and unwind in. The stylish family bathroom and two bedrooms complete this level.
Upstairs, enjoy two large double bedrooms. With convenience and functionality in mind, this residence features two ensuite bedrooms, providing ultimate privacy and comfort for residents. You can also access the eaves storage cupboards from the bedroom.
Stepping outside, a large landscaped garden surrounds the property, offering an idyllic setting for outdoor activities, al fresco dining, or simply enjoying the tranquillity of nature. To the front aspect, the property offers a large lawn garden which is enclosed and fenced. The perfect extension of the indoor living space, this private oasis provides a serene escape from the hustle and bustle of every-day life. The property also benefits from a detached, brick-built garage with a pitch tiled roof and two dedicated parking spaces. Connected to power and lighting with a side door and electric roller shutter, this is ideal for those needing additional storage or a safe place to store a vehicle.
Situated just a short walk from the beach, residents can effortlessly enjoy leisurely strolls along the coastline, soaking in the sea breeze and picturesque views. Additionally, this property is conveniently located close to a range of amenities, including shops, restaurants, schools, and recreational facilities, ensuring a vibrant and well-connected lifestyle for all residents.
Agents note
We understand the property will be sold freehold and connected to mains water, mains electricity and mains drainage. The property was constructed brand new circa 2016, the property benefits from modern insulation and features an air source heat pump and a hot water tank.
Council tax band - B.
EPC Rating: B
Disclaimer
Minors and Brady, along with their representatives, are not authorized to provide assurances about the property, whether on their own behalf or on behalf of their client. We do not take responsibility for any statements made in these particulars, which do not constitute part of any offer or contract. It is recommended to verify leasehold charges provided by the seller through legal representation. All mentioned areas, measurements, and distances are approximate, and the information provided, including text, photographs, and plans, serves as guidance and may not cover all aspects comprehensively. It should not be assumed that the property has all necessary planning, building regulations, or other consents. Services, equipment, and facilities have not been tested by Minors and Brady, and prospective purchasers are advised to verify the information to their satisfaction through inspection or other means.
Property info
For more information about this property, please contact
Minors & Brady Ltd - Caister, NR30 on +44 1493 288958 * (local rate)
Disclaimer
Property descriptions and related information displayed on this page, with the exclusion of Running Costs data, are marketing materials provided by Minors & Brady Ltd - Caister, and do not constitute property particulars. Please contact Minors & Brady Ltd - Caister for full details and further information. The Running Costs data displayed on this page are provided by PrimeLocation to give an indication of potential running costs based on various data sources. PrimeLocation does not warrant or accept any responsibility for the accuracy or completeness of the property descriptions, related information or Running Costs data provided here.






























.png)
