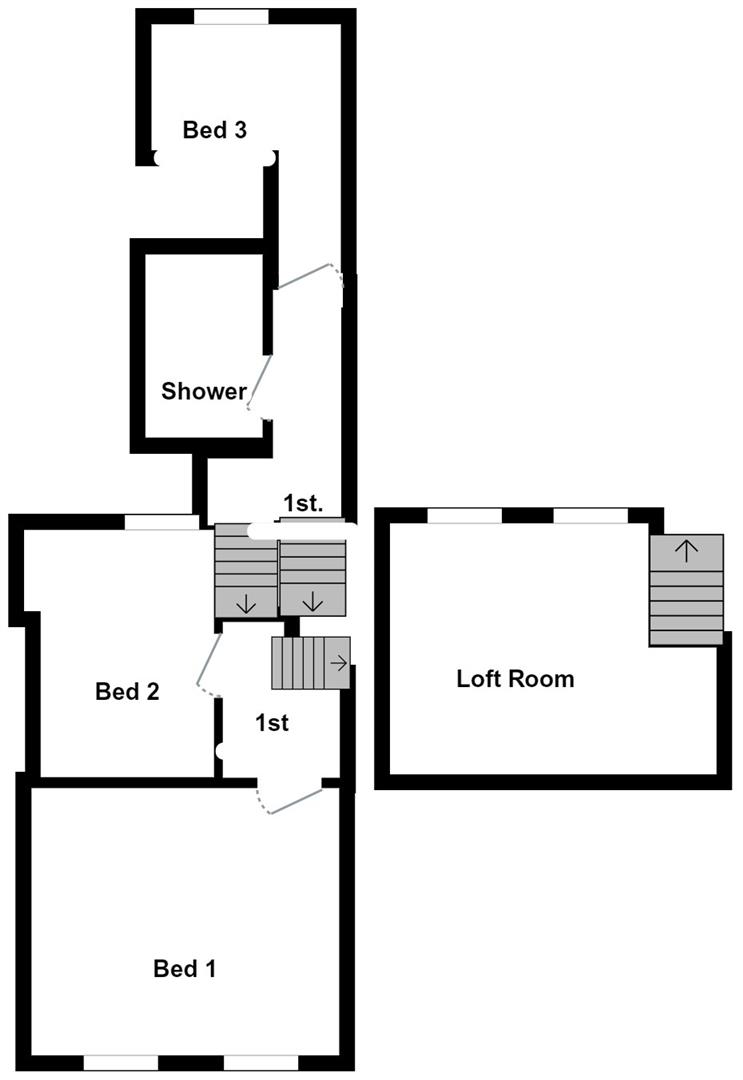Terraced house for sale in Bridge Street, Llandaff, Cardiff CF5
* Calls to this number will be recorded for quality, compliance and training purposes.
Property features
- Extended Mid-Terrace House
- Three Good Size Bedrooms & Loft Room
- Open Plan Kitchen/Diner
- Two Reception Rooms
- Two Shower Rooms
- Private Rear Garden With Summer House
- Heart of Llandaff Village
- EPC - D
Property description
A charming, extended, stone fronted mid-terrace house set just off the picturesque Cathedral Green. This wonderful home is beautiful, both inside and out, and enjoys a prime location within easy walking distance to Llandaff’s coffee shops, boutiques, pubs and restaurants. Cardiff Castle and the City Centre are only a 2.5 mile stroll or bike ride through footpaths and parkland past the architecturally striking Llandaff Cathedral. Pontcanna, which is a mile or so away also has a wide selection of restaurants and shops.
This pretty three bedroom period property briefly comprises: Entrance Hall, Lounge, Sitting Room, an extended Open Plan Kitchen/Diner, useful Utility Area and Shower Room to the ground floor. To the first floor are Three Good Size Bedrooms and a Shower Room. Further more, the attic has been converted to create extra space.
There is a sunny, elevated garden with fencing to the side and stone walling, which benefits from a beautiful climber flowering in the summer months as well as a summer house. Internal viewings are highly recommended for this wonderful home be be fully appreciated.
Entrance
Entered via glazed wood front door, coved ceiling, tiled flooring, radiator, stairs to the first floor with understairs cupboard, stained glass window offering natural light to the dining room.
Lounge (4.42 max x 3.38m max (14'6" max x 11'1" max))
Double glazed wood sash windows to the front with plantation shutters, radiator, coved ceiling, ceiling rose, cast iron traditional fireplace, stripped wood flooring, double glazed French doors to the dining room.
Kitchen/Breakfast Room (4.04m max x 4.55m (13'3 max x 14'11))
Kitchen fitted with a range of wall and base units with Quartz worktop over, a five ring gas hob with cooker hood above and double oven and grill, space for a fridge/freezer, one and a half bowl sink and drainer with a mixer tap, integrated slimline dishwasher, corner carousel cupboard, underlighting, integrated microwave, two vertical radiators, tiled floor, double glazed skylight windows and double glazed window over looking the rear garden, square arch to the dining room and door to utility.
Dining Room (3.78m x 2.69m (12'5 x 8'10))
Glazed French doors leading to the lounge, radiator, wood flooring.
Utility (2.26m x 1.32m max (7'5 x 4'4 max))
Double glazed window to the rear and side and double glazed door to the garden, space and plumbing for a washing machine and space for further appliance radiator, tiled floor, door to downstairs shower room.
Shower Room (2.18m x 1.55m (7'2 x 5'1))
Double glazed skylight window, double shower quadrant with plumbed shower and glass screen, wash hand basin and w.c, heated towel rail, part tiled walls, tiled floor.
First Floor
Stairs rise up from the hall, a split level landing, a fixed ladder style stairs to the loft room.
Bedroom One (3.96m x 3.43m (13' x 11'3))
Twin double glazed wood sash windows to the front, radiator, fitted wardrobes.
Bedroom Two (3.53m x 2.62m (11'7 x 8'7))
Double glazed window to the rear, radiator, built in wardrobe to alcove, a cast iron fireplace.
Bedroom Three (2.67m x 1.68m (8'9 x 5'6))
Double glazed window to the rear, radiator, access to the rear loft.
Shower Room (2.51m x 1.68m (8'3 x 5'6))
Double glazed window to the side, fitted with a double shower quadrant with plumbed shower and glass screen, w.c and vanity wash hand basin, shaver point, heated towel rail, vinyl floor.
Loft Room (4.55m x 3.35m (14'11 x 11' ))
A ladder staircase from the first floor landing, skylight window to the rear, eaves storage, part exposed chimney breast. Floor to ceiling height is 6'8.
Rear Garden
Enclosed rear garden, paved patio, steps lead up to a further patio area, outside light and power, storage shed, summer House (with power). Shrubs and flower borders.
Front
A forecourt front with low rise wall, paving.
Tenure
We have been advised by the seller that the property is freehold.
Property info
Ground Floor.Jpg View original

First & Second Floor.Jpg View original

For more information about this property, please contact
Hern & Crabtree, CF5 on +44 29 2227 3529 * (local rate)
Disclaimer
Property descriptions and related information displayed on this page, with the exclusion of Running Costs data, are marketing materials provided by Hern & Crabtree, and do not constitute property particulars. Please contact Hern & Crabtree for full details and further information. The Running Costs data displayed on this page are provided by PrimeLocation to give an indication of potential running costs based on various data sources. PrimeLocation does not warrant or accept any responsibility for the accuracy or completeness of the property descriptions, related information or Running Costs data provided here.







































.png)

