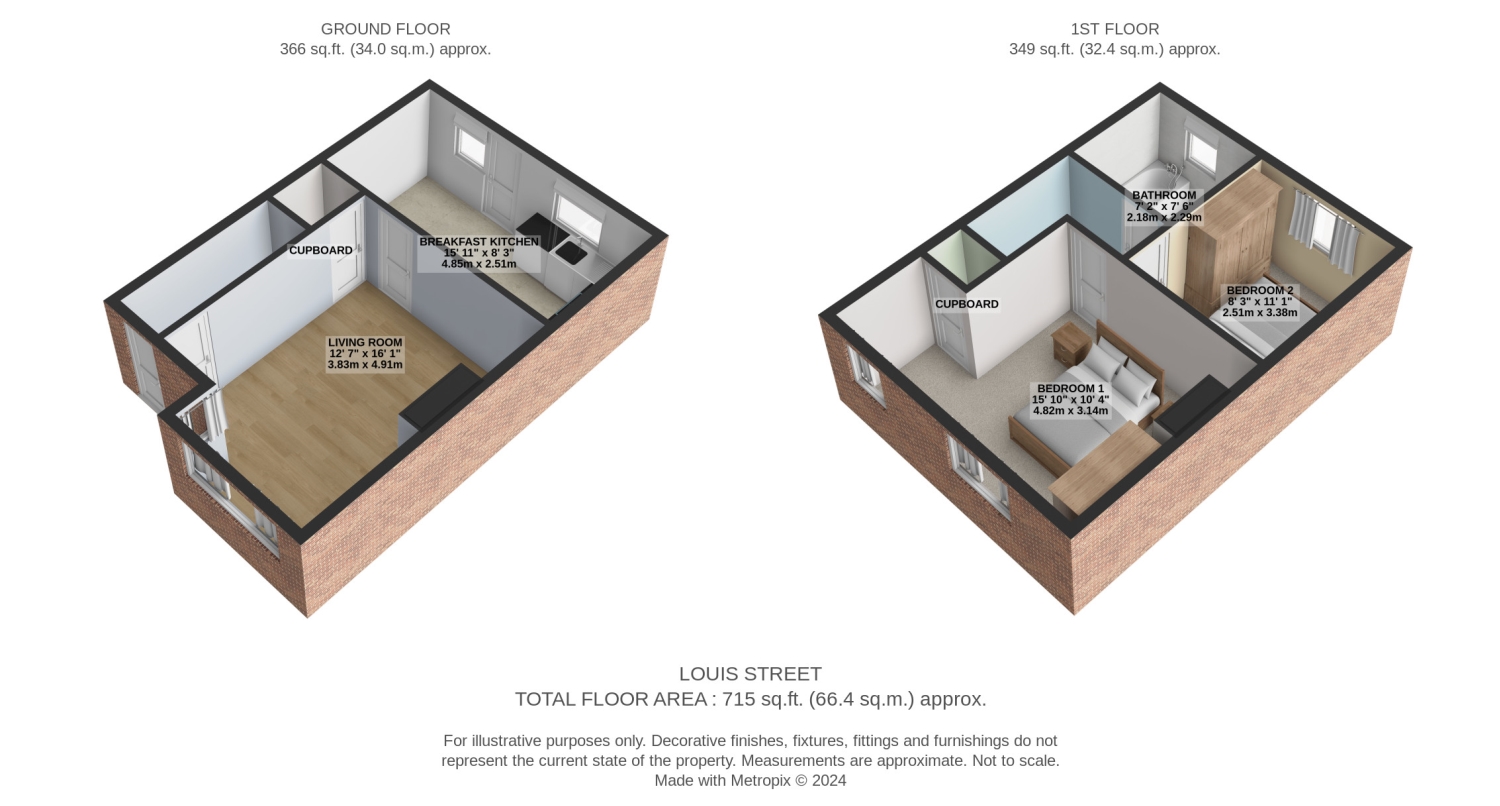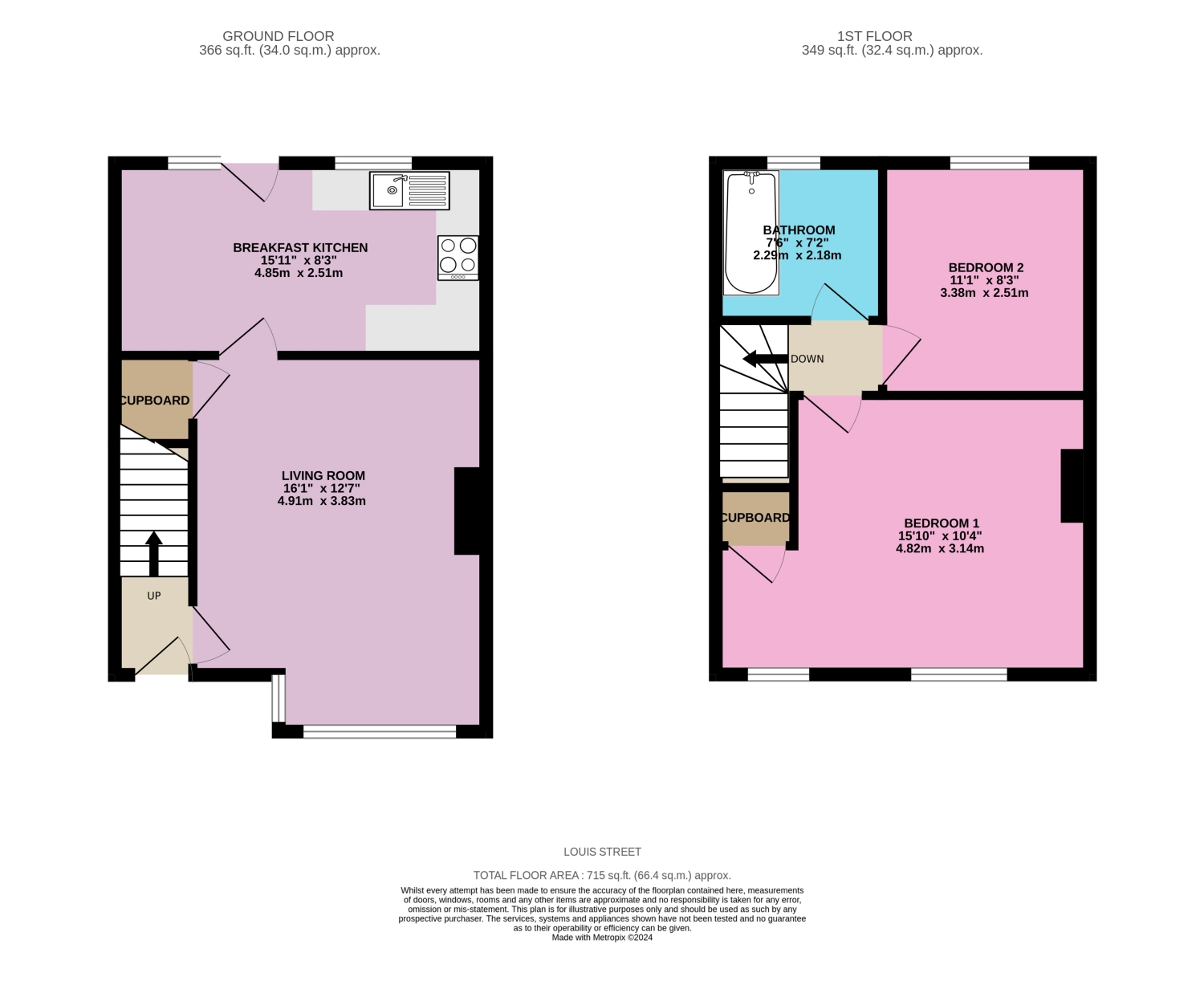Town house for sale in Louis Street, Leeds LS7
* Calls to this number will be recorded for quality, compliance and training purposes.
Property features
- A wide and varied array of amenities on-hand.
- Ideally situated for easy access to the centre of Leeds and motorway networks.
- Vestibule and a sizeable bay windowed living room.
- A full-width breakfast kitchen.
- 2 double bedrooms and a bathroom.
- Low-maintenance gardens and a garage.
- Solar panels and storage underneath the house.
- Suitable for a range of buyers... Investors, first-time buyers or downsizing.
- Available with no onward chain.
Property description
This mid Town House should prove to be a suitable purchase for a number of varying types of buyers. Whether you are buying for the first time, or looking to downsize, or even considering a buy-to-let investment, this is one that may well fit the bill. Having an entrance vestibule, a sizeable living room and breakfast kitchen, two double bedrooms, and a bathroom. There are low-maintenance gardens to the front and rear and a garage.
Your guided tour starts at the front by entering into the vestibule. On the right, you will enter into a sizeable bay-windowed living room, which in turn, leads into a full-width breakfast kitchen. The back door leads onto a garden area and garage. Proceeding up the stairs from the vestibule will take you to the first-floor landing that gives access to all of the first-floor rooms. The master bedroom is at the front of the house and easily takes two good-sized beds with plenty of space to spare. The other double bedroom is located at the back of the house, as is the bathroom.
The front garden is paved. There is a garage at the rear and a graveled garden area. Ohhh...and don't forget the storage space underneath the rear of the house. The property also has solar panels.
So when it comes to the amenities, this property is located in an area that has a wide and varying array of these. For those wishing to commute, getting into Leeds city centre could not be much easier and with access to the motorway network too, commuting further afield is easy too.
So there you have it... A house that you should definitely have at the top of your house-hunting shopping list. I look forward to seeing you on the Open Day.
Viewers are accompanied by EweMove's business owners. This ensures a good, in-depth viewing experience with the property professional. Afterwards, you will receive a short video of the property to remember us by, so that you can show your friends and family. (EweMove's business owners are normally contactable mornings, afternoons, evenings, and weekends, including Sundays.)
tenure: Freehold. Council tax band A. EPC band E.
Vestibule
1.09m x 0.8m - 3'7” x 2'7”
UPVC double-glazed front entrance door. Staircase to the first-floor and access into the...
Living Room
4.94m x 3.86m - 16'2” x 12'8”
(Measurements into the bay.) A sizeable and elegant bay-windowed room having a feature fireplace incorporating living flame effect gas fire. Woodgrain effect laminate flooring and radiator. Double-glazed windows to the front elevation. Useful cupboard under the stairs.
Breakfast Kitchen
4.78m x 2.39m - 15'8” x 7'10”
Again, a generously proportioned full-width breakfast kitchen having a good range of wall and floor units in a light wood colour finish, complemented by granite effect worktops. Enhancements include split-level cooking, comprising an electric oven and a 4-ring gas hob and extractor hood above. There is plumbing for an automatic washing machine. Radiator and a Worcester gas-fired central heating boiler. There is woodgrain effect laminate flooring and double-glazed windows to the rear elevation. Double-glazed door to the back garden.
First Floor Landing
1.93m x 0.8m - 6'4” x 2'7”
First-floor landing giving access to all the first-floor rooms.
Bedroom 1
4.8m x 3.19m - 15'9” x 10'6”
(Maximum measurements.) A full-width master bedroom. There is a useful built-in cupboard/wardrobe, and a radiator. Twin double-glazed windows to the front elevation make for a bright and airy feel to the room
Bedroom 2
3.4m x 2.82m - 11'2” x 9'3”
Lovely wood flooring, double-glazed windows and a radiator. Just right.
Bathroom
2.4m x 1.86m - 7'10” x 6'1”
There is a white suite comprising panelled bath with a shower above. Pedestal hand wash basin, low-level W.C., and tiled splash areas to the shower area. There is woodgrain effect vinyl flooring. Double-glazed windows to the rear elevation, a radiator and coving.
Exterior
Front. Paved, enclosed by walling and fencing.
Rear. Gravelled area, and a garage. Useful storage underneath the house. There are also solar panels on the rear elevation of the roof.
Property info
64Louisstreet 3d View original

64Louisstreet-High 2d View original

For more information about this property, please contact
EweMove Sales & Lettings - Horsforth, Adel & Chapel Allerton, BD19 on +44 113 482 9458 * (local rate)
Disclaimer
Property descriptions and related information displayed on this page, with the exclusion of Running Costs data, are marketing materials provided by EweMove Sales & Lettings - Horsforth, Adel & Chapel Allerton, and do not constitute property particulars. Please contact EweMove Sales & Lettings - Horsforth, Adel & Chapel Allerton for full details and further information. The Running Costs data displayed on this page are provided by PrimeLocation to give an indication of potential running costs based on various data sources. PrimeLocation does not warrant or accept any responsibility for the accuracy or completeness of the property descriptions, related information or Running Costs data provided here.






















.png)

