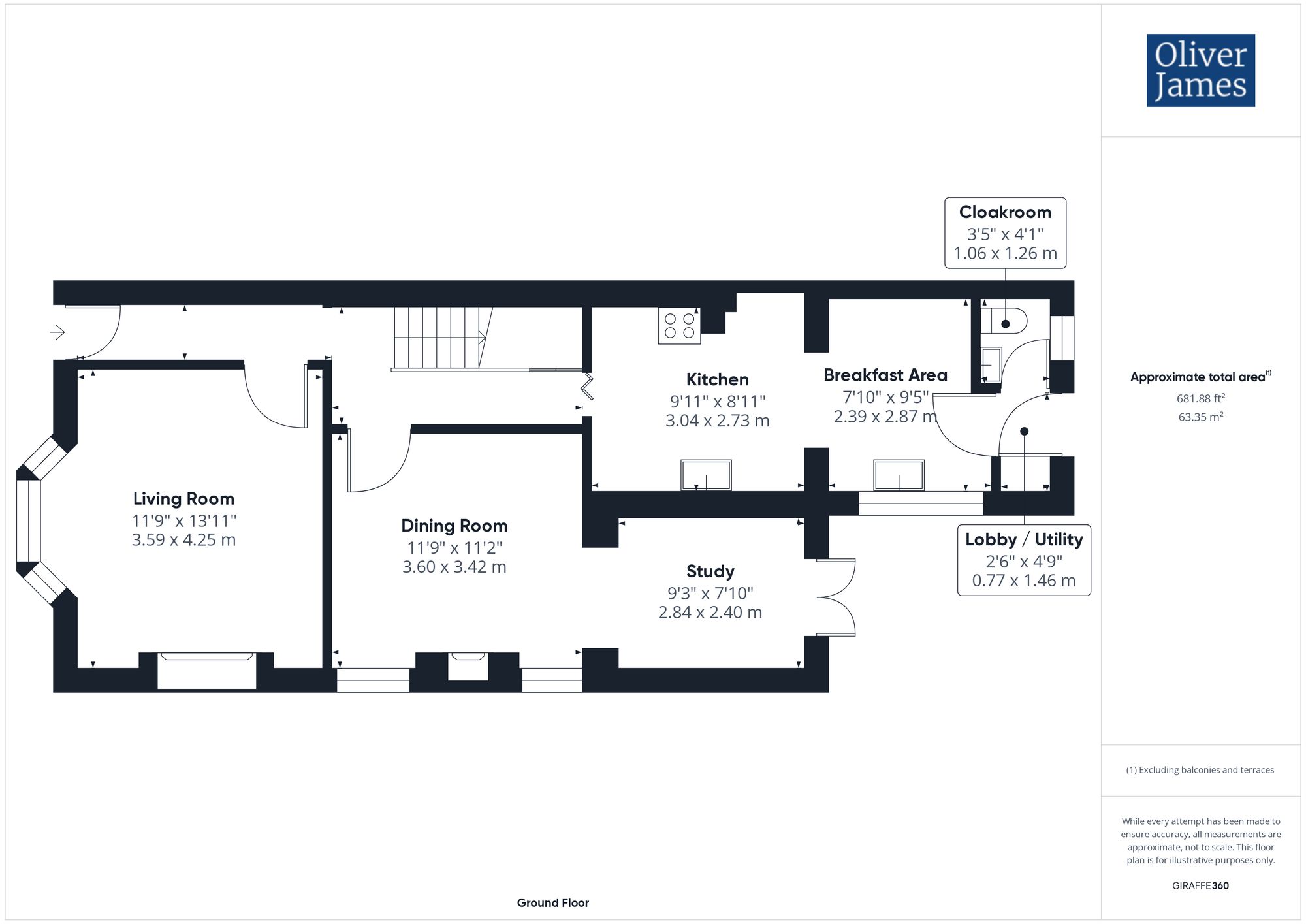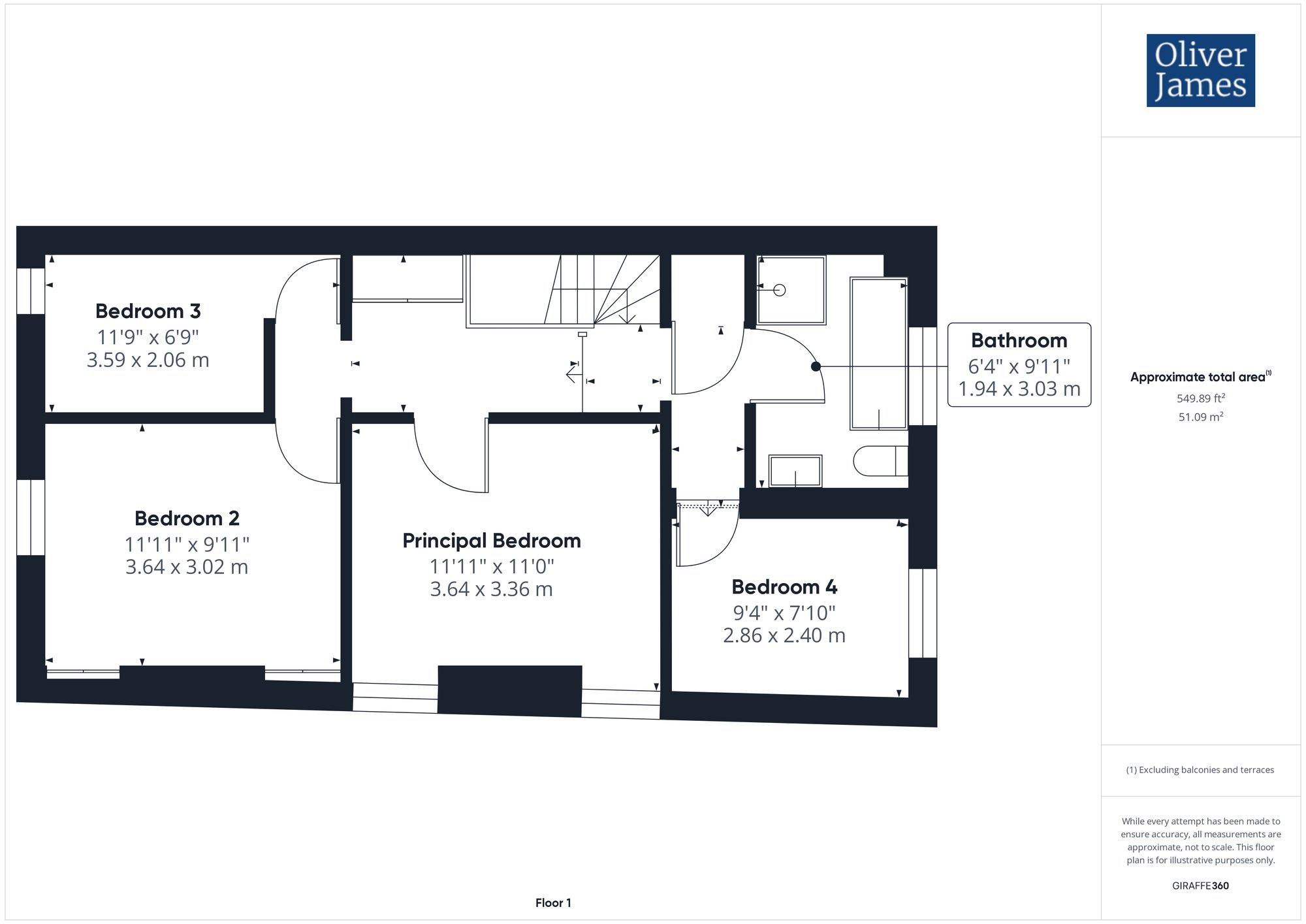End terrace house for sale in Ingram Street, Huntingdon, Cambridgeshire. PE29
* Calls to this number will be recorded for quality, compliance and training purposes.
Property features
- Tastefully presented Victorian home.
- The Gross Internal Floor Area is approximately 1231 sq.ft. / 131 sq.metres.
- Four bedrooms.
- Under a 5 minute stroll to Huntingdon High Street with a range of shops, bars and restaurants.
- South / west facing rear garden with side access.
- Lovely features including sash windows, stripped exposed floorboards and high ceilings throughout.
- A 15 minute walk to the Train Station with fast lines into London in under 50 minutes.
- Extended kitchen / breakfast room with vaulted ceiling and downstairs WC.
- The property is double glazed throughout.
- EPC: D.
Property description
This lovely end-of-terrace Victorian home is ideally situated in the older part of Huntingdon, just a 5 minute stroll to the range of shops, bars and restaurants within Huntingdon Town Centre.
The accommodation is versatile with three receptions rooms presenting space for living, dining as well as working from home. The kitchen has been extended to the rear to include a light and airy vaulted ceiling breakfast room and WC with access into the rear garden.
Upstairs there are four bedrooms, all benefiting from storage, with a tastefully fitted family bathroom with four piece suite. The landing is spacious and with the orientation of the stairs and two large cupboard it presents an opportunity for a loft conversion, subject to the relevant consent, as some similar properties have had completed in the locality.
Ideal for commuting to the City, the Train Station is a short walk away, with fast lines into London in under 50 minutes. The bus station just 5 minutes walk away which picks up the guided bus into Cambridge in under 45 minutes and there is easy access onto the A14 / A1 road network.
EPC Rating: D
Location
The property is situated in the older part of central Huntingdon and just a 2 minute walk from the High Street, local shops and supermarkets. Schools catering for all age groups, both private and public can be found within a 20 mile radius of Huntingdon The town itself benefits from a variety of independent shops, larger supermarkets, restaurants and bars as well as retail outlets. Huntingdon Train Station provides access to London Kings Cross / St Pancras in under an hour and is a short walk away. The bus station picks up the guided bus into Cambridge in under 45 minutes and there is easy access to the A14 road network which takes you into central Cambridge in under 30 minutes.
Gross Internal Floor Area
The Gross Internal Floor Area is approximately 1231 sq.ft. / 131 sq.metres.
Entrance Hall
A welcoming entrance hall retaining the charm of a period property benefiting from a central stained glass motif to the front door, stairs to the first floor, Victorian styled tiled flooring and handy understairs storage.
Living Room (3.58m x 4.24m)
A spacious living room with a double glazed sash bay window with built in plantation shutters to the front letting plenty of light through, exposed wooden floorboards and radiator heating. The focus point of the room is the fireplace with cast iron grate, Aegean limestone surround and granite hearth as well as bespoke, built-in cupboards and shelving to either side. Cornicing and central ceiling rose.
Dining Room (3.58m x 3.40m)
The dining room has plenty of space for a large dining table with two windows to the side and exposed wooden floorboards as well as radiator heating and a feature fireplace with surround.
Study (2.82m x 2.39m)
A handy study space which is ideal for working from home, however it could be used as additional dining space for large family gatherings. The room is nice and light with French doors leading into the south-west facing garden.
Kitchen (3.02m x 2.72m)
The kitchen is well appointed with a range of wall and base mounted cupboard units and drawers with a solid Silestone worksurface. There is space for a gas cooker with a fitted extractor hood over, an inset circular sink with a mixer tap and plumbing for a dishwasher. The flooring is tiled and there is also radiator heating.
Breakfast Room (2.39m x 2.87m)
A light and airy addition to the property in the form of a vaulted ceiling breakfast room with two roof windows and window to the side letting plenty of light in. A really sociable room, there is space for a breakfast table and fridge / freezer as well as cupboard units with a Silestone worksurface and sink. There is ceramic tiling to the floor and radiator heating.
Lobby / Utility (0.76m x 1.75m)
A door leads to the rear and there is plumbing for the washing machine, venting for a tumble drier, with shelving above and tiled flooring.
Cloakroom (1.04m x 1.24m)
Fitted with a low level WC and wash hand basin with handy vanity cupboard underneath. There is an obscure window to the rear and radiator heating.
Landing
The landing has access to the loft, with a retractable loft ladder for convenience, a built-in cupboard and airing cupboard with gas fired combination boiler, installed in 2011.
Principal Bedroom (3.63m x 3.35m)
A spacious double bedroom with two windows to the side and radiator heating. There are also two double built-in wardrobes with plenty of hanging space.
Bedroom Two (3.63m x 3.02m)
A spacious double bedroom with sash window to the front, exposed wooden floorboards, radiator heating and two double built-in wardrobes.
Bedroom Three (3.58m x 2.06m)
A single bedroom with window to the rear, radiator heating and built-in wardrobes.
Bedroom Four (2.84m x 2.39m)
A single bedroom with sash window to the front, radiator heating and built-in cupboard.
Bathroom (1.93m x 3.02m)
A spacious bathroom fitted with a four piece suite comprising shower enclosure with independent shower over and Victorian style rainforest shower head and taps, traditional pedestal wash hand basin, close coupled WC and roll top bath with mixer shower attachment. There is radiator heating, a towel rail as well as wood effect flooring and an obscure window to the rear.
External
The property sits at the end of a Victorian terraced row of homes with a right of way to the side providing access to the rear of the property which is a delightful cottage garden.
Facing south / west, the rear garden benefits from the day to evening sun and is the ideal space to unwind after a long day with a book or glass of wine. There is a patio area, raised flower borders, a timber shed as well as a further patio to the rear of the garden.
Council Tax
The Council Tax Band for the Property is C.
Tenure
The Tenure of the Property is Freehold.
Agents Notes
These particulars whilst believed to be correct at time of publishing should be used as a guide only. The measurements taken are approximate and supplied as a general guidance to the dimensions, exact measurements should be taken before any furniture or fixtures are purchased. Please note that Oliver James Property Sales and Lettings has not tested the services or any of the appliances at the property and as such we recommend that any interested parties arrange their own survey prior to completing a purchase.
Money Laundering Regulations
In order to progress a sale, Oliver James will require proof of identity, address and finance. This can be provided by means of passport or photo driving licence along with a current utility bill or Inland Revenue correspondence. This is necessary for each party in joint purchases and is required by Oliver James to satisfy laws on Money Laundering.
Property info
For more information about this property, please contact
Oliver James, PE29 on +44 1480 576798 * (local rate)
Disclaimer
Property descriptions and related information displayed on this page, with the exclusion of Running Costs data, are marketing materials provided by Oliver James, and do not constitute property particulars. Please contact Oliver James for full details and further information. The Running Costs data displayed on this page are provided by PrimeLocation to give an indication of potential running costs based on various data sources. PrimeLocation does not warrant or accept any responsibility for the accuracy or completeness of the property descriptions, related information or Running Costs data provided here.





























.png)