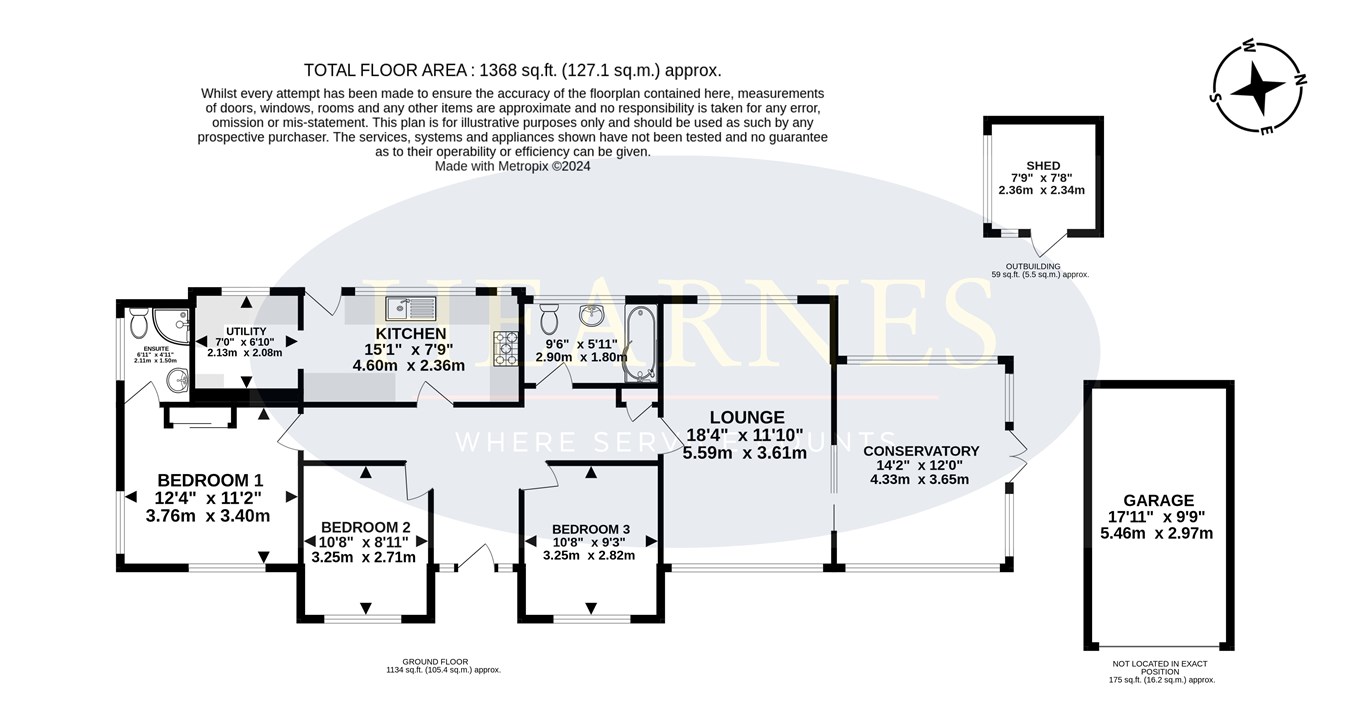Bungalow for sale in Dorset Avenue, Ferndown BH22
* Calls to this number will be recorded for quality, compliance and training purposes.
Property features
- A conveniently located and well-presented detached bungalow, occupying a good sized corner plot
- Three bedrooms
- 15ft Kitchen, leading to a utility room
- 18ft Dual aspect lounge
- 14ft Conservatory
- Spacious en-suite shower room
- Family bathroom
- Side and rear gardens
- Single garage and off-road parking
- Approximately 200 metres from amenities on Glenmoor Road
Property description
This light and spacious bungalow occupies a good sized corner plot and is conveniently located for amenities.
• Three bedroom detached bungalow on a good sized corner plot
• Spacious entrance hall
• 15ft Kitchen incorporating ample work surfaces, attractive tiled splashbacks, a good range of base and wall units, Rangemaster cooker, recess and plumbing for a dishwasher, window overlooking the side garden and a door giving access
• Archway through to the utility room with work surfaces, recess and plumbing for a washing machine, wall-mounted gas-fired Worcester boiler and space for a fridge/freezer
• 18ft Dual aspect lounge with sliding patio doors leading out to a conservatory
• 14ft Conservatory with a radiator allowing for this room to be used all year round and sliding patio doors out to the rear garden
• Bedroom one is a good sized double bedroom benefitting from fitted wardrobes with sliding doors
• Spacious en-suite shower room finished in a stylish white suite incorporating a good sized corner shower cubicle, wash hand basin with vanity storage beneath, wc and fully tiled walls
• Bedroom two is a good sized double bedroom
• Bedroom three is a good sized single bedroom
• Family bathroom finished in a stylish white suite incorporating a shower/bath with shower over and glass shower screen, wc, wash hand basin with vanity storage beneath and fully tiled walls
• Side garden measuring approximately 30ft x 30ft, has been landscaped for ease of maintenance and incorporates a large paved patio area, gravelled area, small lawned area, shed with light and power and adjoining greenhouse. A side gate opens onto the front driveway
• Enclosed rear garden incorporating a good sized lawned area and a paved patio, with a side gate opening to the front garden
• Front garden also landscaped for ease of maintenance
• Single garage with a remote control roll up and over door, light and power
• Further benefits include double glazing and a gas-fired heating system
Ferndown offers an excellent range of shopping, leisure and recreational facilities, with the town centre located less than 1 mile away. There is a selection of amenities on Glenmoor Road, approximately 200 metres away.
Council tax band: E EPC rating: C
agents notes: The heating system, mains and appliances have not been tested by Hearnes Estate Agents. Any areas, measurements or distances are approximate. The text, photographs and plans are for guidance only and are not necessarily comprehensive. Whilst reasonable endeavours have been made to ensure that the information in our sales particulars are as accurate as possible, this information has been provided for us by the seller and is not guaranteed. Any intending buyer should not rely on the information we have supplied and should satisfy themselves by inspection, searches, enquiries and survey as to the correctness of each statement before making a financial or legal commitment. We have not checked the legal documentation to verify the legal status, including the leased term and ground rent and escalation of ground rent of the property (where applicable). A buyer must not rely upon the information provided until it has been verified by their own solicitors.
Property info
For more information about this property, please contact
Hearnes Estate Agents, BH22 on +44 1202 060185 * (local rate)
Disclaimer
Property descriptions and related information displayed on this page, with the exclusion of Running Costs data, are marketing materials provided by Hearnes Estate Agents, and do not constitute property particulars. Please contact Hearnes Estate Agents for full details and further information. The Running Costs data displayed on this page are provided by PrimeLocation to give an indication of potential running costs based on various data sources. PrimeLocation does not warrant or accept any responsibility for the accuracy or completeness of the property descriptions, related information or Running Costs data provided here.






























.png)