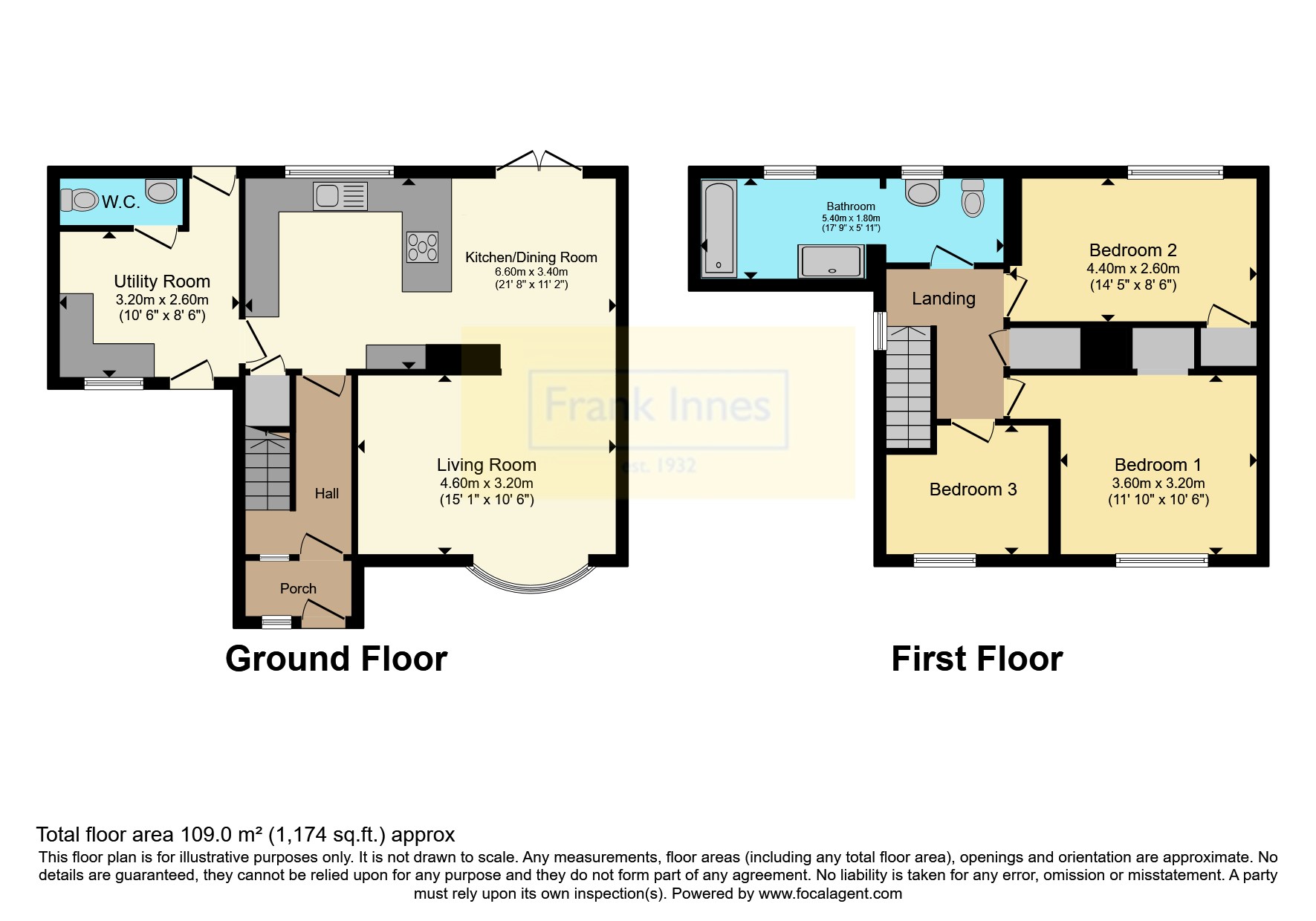Semi-detached house for sale in St. Lawrence Boulevard, Radcliffe-On-Trent, Nottingham, Nottinghamshire NG12
* Calls to this number will be recorded for quality, compliance and training purposes.
Property features
- Extended three bedroom semi detached
- Entrance porch & entrance hall
- Open plan refitted kitchen/diner
- Living room
- Large utilityground foloor cloaks
- Beautifully appointed family bathroom
- Additional office /playroom in garden
Property description
Price Guide £300,000 - 315,000.
This is a great opportunity to buy a spacious, three bedroom family home, with the advantage of a side extension that provides useful additional space /accommodation to the main living areas. The accommodation briefly includes, open plan living on the ground floor, incorporating an attractive Wren fitted kitchen, dining area and partially separated living room. Also on the ground floor is a larger than average utility room and downstairs cloaks WC.
To the first floor there are three bedrooms and an extended beautifully appointed Family bathroom.
Outside the property has gardens to the front with a driveway providing car parking. The rear offers an enclosed lawn garden. There is also an additional timber built room which could be a useful home office connected with power.
Entrance Porch
Main entrance door and leading to entrance hall.
Entrance Hall
Stairs leading to the first floor landing.
Living Room (4.55m x 3.2m)
Partially open plan to the dining area, feature fireplace and hearth with a gas fire, radiator and front aspect double glazed window.
Kitchen Diner (6.48m x 2.7m)
Having been reconfigured to provide an open plan room with a refitted "Wren" kitchen, with wall and base units, sink unit, contrasting work surfaces, integral appliances including Neff oven, inset 5 ring hob, extractor hood, radiator and double glazed window and French doors leading to the garden.
Utility Room
3.23m x 9 - overall measurement. A larger than average utility room with a ground floor WC and rear access door.
Landing
Double glazed window.
Bedroom One (3.2m x 2.95m)
Measurement up to wardrobes which are not fitted, radiator and double glazed window.
Bedroom Two (4.04m x 2.51m)
Radiator, double glazed window.
Bedroom Three (2.8m x 2.26m)
Built in wardrobe, radiator, double glazed window.
Family Bathroom
A beautifully appointed bathroom which has been extended from its original size, includes a jacuzzi style bath, separate walk-in shower, twin sink and WC, ornate floor covering, radiator and double glazed window.
Outside
The property has gardens to the front with a driveway providing car parking . The rear offers an enclosed lawn garden. There is also an additional timber built room which could be a useful home office connected with power and heating.
Property info
For more information about this property, please contact
Frank Innes - Bingham Sales, NG13 on +44 1949 238964 * (local rate)
Disclaimer
Property descriptions and related information displayed on this page, with the exclusion of Running Costs data, are marketing materials provided by Frank Innes - Bingham Sales, and do not constitute property particulars. Please contact Frank Innes - Bingham Sales for full details and further information. The Running Costs data displayed on this page are provided by PrimeLocation to give an indication of potential running costs based on various data sources. PrimeLocation does not warrant or accept any responsibility for the accuracy or completeness of the property descriptions, related information or Running Costs data provided here.


























.png)
