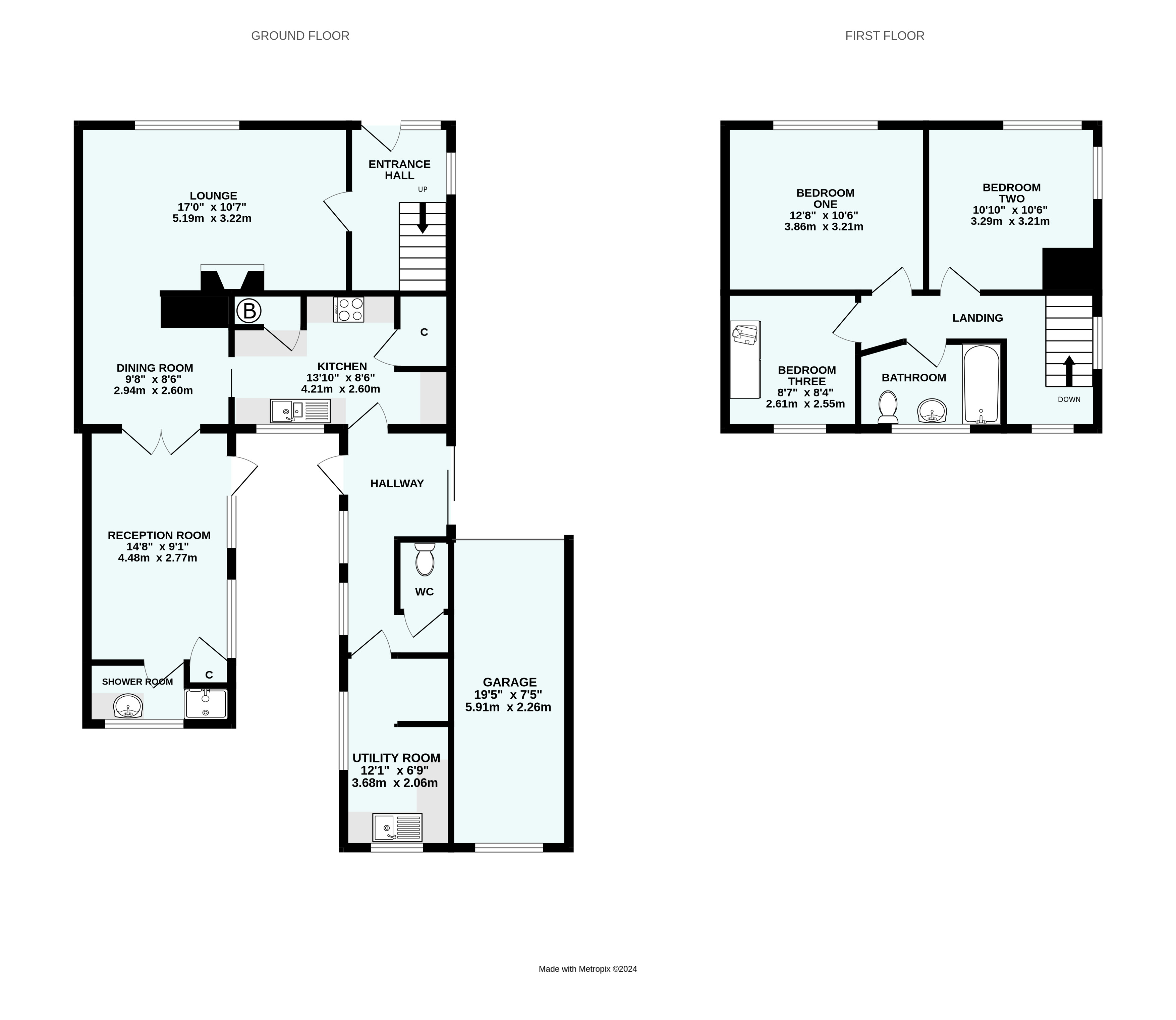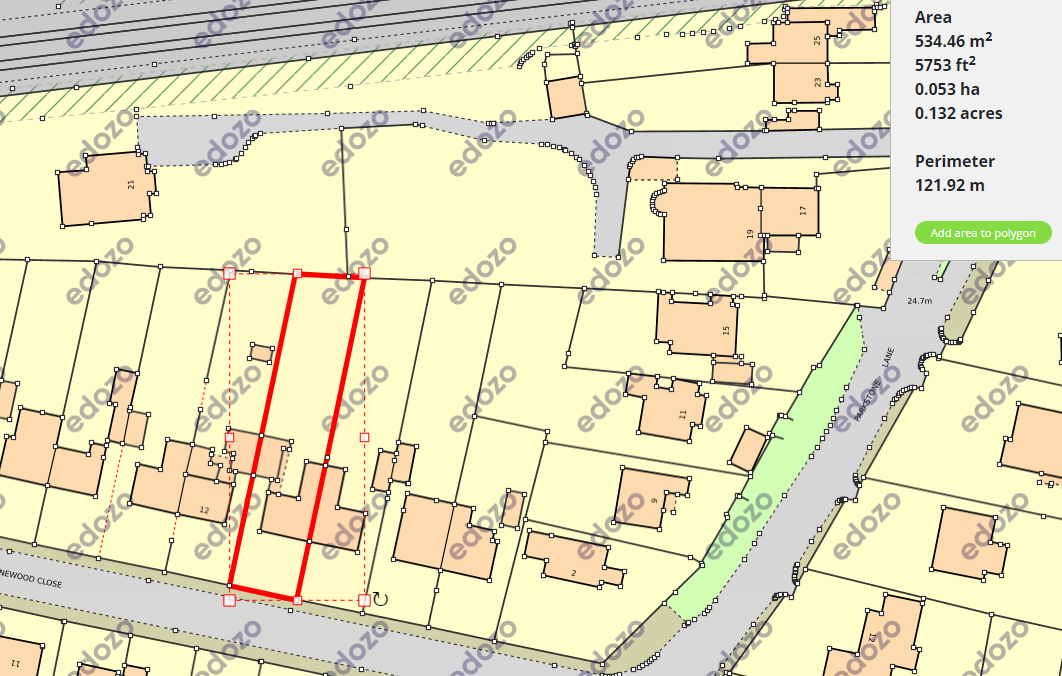Semi-detached house for sale in Pinewood Close, Plympton, Plymouth, Devon PL7
* Calls to this number will be recorded for quality, compliance and training purposes.
Property features
- Extended Three Bedroom Home
- Beautifull Enclosed Rear Garden
- Entrance Hall
- Lounge
- Dining Area
- Second Reception Room
- Fitted Kitchen
- Rear Lobby
- Intergral Garage
- Utility Room
Property description
Welcome to this charming and extended modern three bedroom semi-detached house in the heart of Plympton. With a lovely enclosed rear garden, ample driveway parking, garage, even a ground floor WC, this property has everything you need for comfortable living. Don't miss out on this gem!
Double glazed door with glazed side screen, leading into ...
Entrance Hall
Stairs ascending to the first floor landing, double glazed window to the side aspect, radiator. Door to ...
Lounge (5.19m x 3.23m (17' 0" x 10' 7"))
Double glazed window to the front aspect, wall mounted fire with slate surround and wooden mantel, textured and coved ceiling. Opening, with storage side screening, into ...
Dining Area (2.94m x 2.12m (9' 8" x 6' 11"))
Wall mounted radiator, sliding door providing access to the kitchen. Glazed double doors leading to the second reception room.
Second Reception Room (2.78m x 4.6m (9' 1" x 15' 1"))
Multi-purpose room, could be a bedroom, playroom or office etc, with double glazed windows to the side aspect, double glazed door providing access to the side aspect leading to the rear garden. Radiator, textured and coved ceiling, storage cupboard with a range of shelving. Door to ...
Downstairs Shower Room (2.83m x 1.15m (9' 3" x 3' 9"))
Obscured double glazed window to the rear aspect, shower cubicle with glazed screen, tiled walls, wall mounted Mira shower, extractor, sink unit built-into storage and preparation area, wall mounted electric heater.
Kitchen (4.21m x 2.56m (13' 10" x 8' 5"))
Fitted kitchen comprising floor and wall mounted units, roll edged work surfaces, stainless steel bowl and a half sink unit with mixer tap over, cupboards under, built-in cooking facilities comprising double oven and grill, electric hob with extractor hood and light located over, plumbing and space for dishwasher. Built-in understairs storage cupboard housing gas and electric meters, airing cupboard with slatted shelving and hot water cylinder. Double glazed window with views over the garden, double glazed door providing access to ...
Rear Lobby
Double glazed door providing access to the side aspect, sliding doors providing access to driveway. Terracotta tiled flooring, door to utility, door to downstairs cloakroom, sliding door providing access to the garage.
Garage (2.52m x 5.96m (8' 3" x 19' 7"))
Larger than average garage with metal up and over door, electric light and power.
Utility Room (3.53m x 2.04m (11' 7" x 6' 8"))
Double glazed window to the side and rear aspects. Modern fitted utility with inset stainless steel sink unit with mixer tap over, cupboards under, floor and wall mounted cupboards with roll edged work surfaces, plumbing and space for washing machine, space for tumble dryer, space for secondary fridge/freezer.
Downstairs Cloakroom
White low level WC, panelled electric heater, obscured inner double glazed window to the side looking into the lobby.
First Floor Landing
Double glazed windows to the side and rear aspects, doors to bedrooms and bathroom.
Bedroom One (3.86m x 3.22m (12' 8" x 10' 7"))
Double glazed window to the front aspect, radiator.
Bedroom Two (3.24m x 3.32m (10' 8" x 10' 11"))
Double glazed windows to the front and side aspects, radiator.
Bedroom Three (2.61m x 2.88m (8' 7" x 9' 5"))
Double glazed window to the rear aspect with a pleasant outlook onto the enclosed rear garden. Radiator, range of fitted furniture comprising cupboards and wardrobe with hanging rail and shelving.
Bathroom (1.69m x 2.37m (5' 7" x 7' 9"))
Obscured double glazed window to the rear aspect. Coloured suite comprising low level WC, pedestal wash hand basin with mixer tap over, panelled bath with mixer tap and shower attachment over. Tiled walls, radiator, electric shaver point.
Outside
To the front there is ample driveway parking for a number of vehicles, approaching the garage and the front of the property. Mature flowering shrub borders and steps leading up to the front of the property with a further patio. The rear garden is enclosed by fencing and walls, with a paved patio leading up through the garden, with a pleasant seating area enclosed by a pergola with maturing Clematis entwined with a grape vine that produces small red grapes that can be juiced with the apples in the Autumn, maturing fruit trees, greenhouse. At the top of the garden there are raised beds used for growing vegetables surrounded by a number of fruit bushes including blackberries and raspberries. Two fish ponds located in the rear garden provide a tranquil place to sit and reflect your day.
Agents Note
Tenure - Freehold
Local Authority - Plymouth City Council
Council Tax - C
Pinewood Close is part of the Neighbourhood Watch Scheme.
Property info
For more information about this property, please contact
Bradleys Estate Agents - Plympton, PL7 on +44 1752 948017 * (local rate)
Disclaimer
Property descriptions and related information displayed on this page, with the exclusion of Running Costs data, are marketing materials provided by Bradleys Estate Agents - Plympton, and do not constitute property particulars. Please contact Bradleys Estate Agents - Plympton for full details and further information. The Running Costs data displayed on this page are provided by PrimeLocation to give an indication of potential running costs based on various data sources. PrimeLocation does not warrant or accept any responsibility for the accuracy or completeness of the property descriptions, related information or Running Costs data provided here.

































.png)



