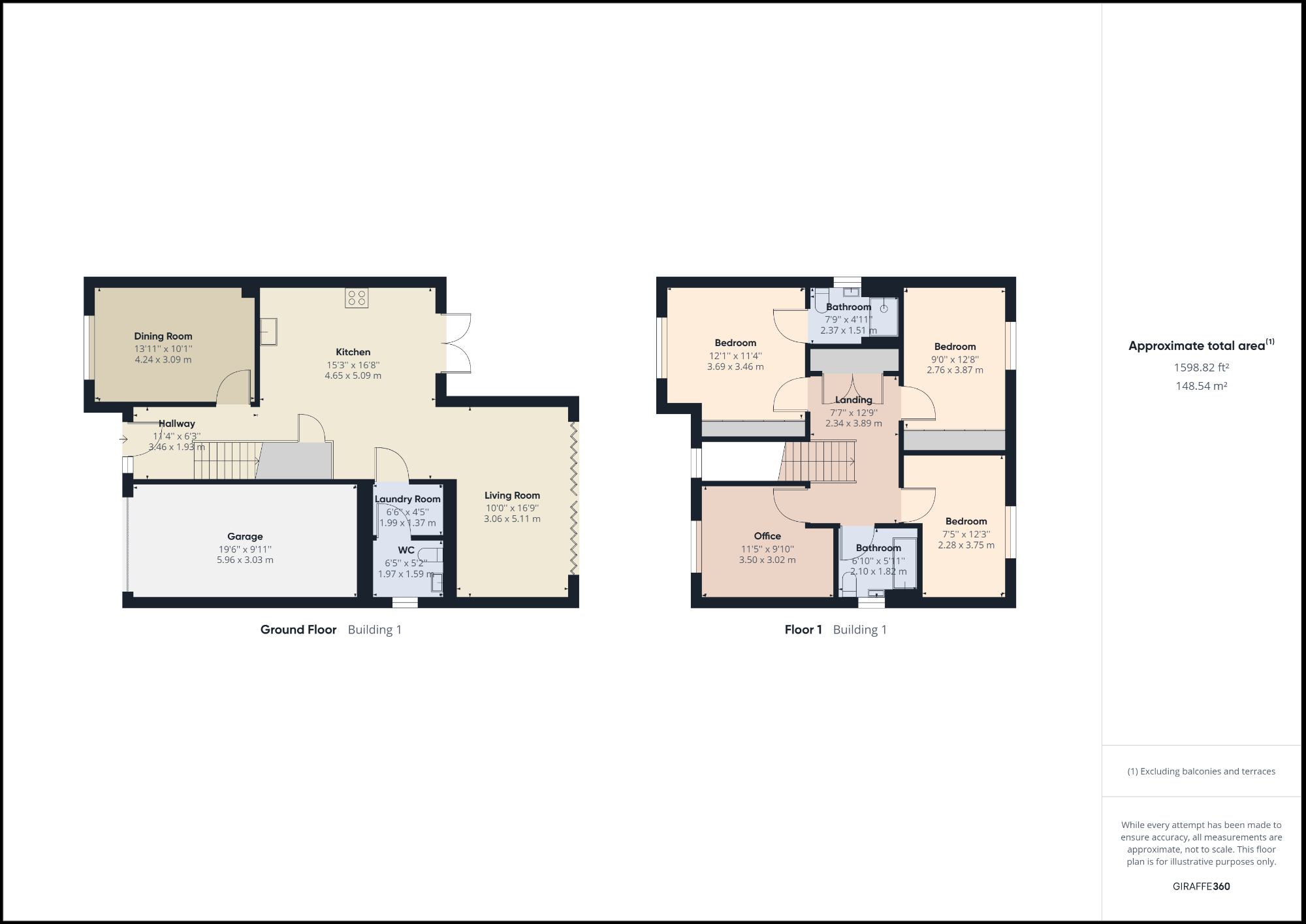Detached house for sale in School Lane, Doncaster DN2
* Calls to this number will be recorded for quality, compliance and training purposes.
Property features
- Executive four bedroom family home
- Off-street parking for five vehicles
- Brilliant transport links
- Garden room / gym
- Still under 10 year warranty - built 2018
- Click on brochure to book viewing
Property description
This impressive detached property is situated on School Lane, Doncaster, South Yorkshire, in the highly desirable Wheatley Hills area. This four bedroom property offers spacious and versatile living spaces, with a modern kitchen equipped with integrated appliances, with contrasting base and wall units, as well as a convenient kitchen island for extra workspace and dining.
Downlights elegantly illuminate the kitchen and hallway, highlighting the contemporary design. The kitchen is open plan with a fantastic living area, with its expansive bifold doors opening onto a patio and landscaped garden. For more formal dining occasions, there's a separate dining room, but this could easily be used as a 2nd living area, or office space. The ground floor is completed with a WC, a separate utility area and an understairs storage cupboard.
Upstairs, you'll discover four generously proportioned double bedrooms, with the master bedroom enjoying the privilege of an en-suite. The en-suite is tastefully appointed with partial tiling and a double shower enclosure. The family bathroom showcases a pristine aesthetic and features a bath with an overhead shower, with glass partition. Furthermore, the landing houses a substantial built-in cupboard presently utilized as a wardrobe. Fitted wardrobes in the two principal bedrooms provide ample storage solutions, making it an ideal home for families, professionals, or investors seeking a substantial and comfortable residence.
Outside
The landscaped garden offers a beautifully designed area for relaxation and entertainment. A garden building with power and lighting is currently used as a gym, but could easily be transformed into a summer house or home office, providing versatile space for various needs. The well-maintained garden is a haven of tranquility, offering a peaceful oasis away from the hustle and bustle of everyday life.
The front of the property provides access to the garage and ample space for up to five vehicles, also included is an electric vehicle charger, making this property ideal for those with multiple cars or for those who own electric or hybrid vehicles.
Location
The local area is well-established and offers a range of amenities, including supermarkets, shops, schools, and parks. The popular Lakeside Village Outlet is just a short drive away, providing a great selection of retail and leisure facilities. Doncaster town center is also easily accessible, offering a wider range of amenities and attractions.
The property is conveniently located for transport links, with the A1(M) motorway nearby, providing easy access to major cities and towns in the region. Doncaster railway station is also within easy reach, offering regular services to London and other destinations.
Property Ownership Information
Tenure
Freehold
Council Tax Band
E
Disclaimer For Virtual Viewings
Some or all information pertaining to this property may have been provided solely by the vendor, and although we always make every effort to verify the information provided to us, we strongly advise you to make further enquiries before continuing.
If you book a viewing or make an offer on a property that has had its valuation conducted virtually, you are doing so under the knowledge that this information may have been provided solely by the vendor, and that we may not have been able to access the premises to confirm the information or test any equipment. We therefore strongly advise you to make further enquiries before completing your purchase of the property to ensure you are happy with all the information provided.
Property info
For more information about this property, please contact
Purplebricks, Head Office, B90 on +44 24 7511 8874 * (local rate)
Disclaimer
Property descriptions and related information displayed on this page, with the exclusion of Running Costs data, are marketing materials provided by Purplebricks, Head Office, and do not constitute property particulars. Please contact Purplebricks, Head Office for full details and further information. The Running Costs data displayed on this page are provided by PrimeLocation to give an indication of potential running costs based on various data sources. PrimeLocation does not warrant or accept any responsibility for the accuracy or completeness of the property descriptions, related information or Running Costs data provided here.









































.png)


