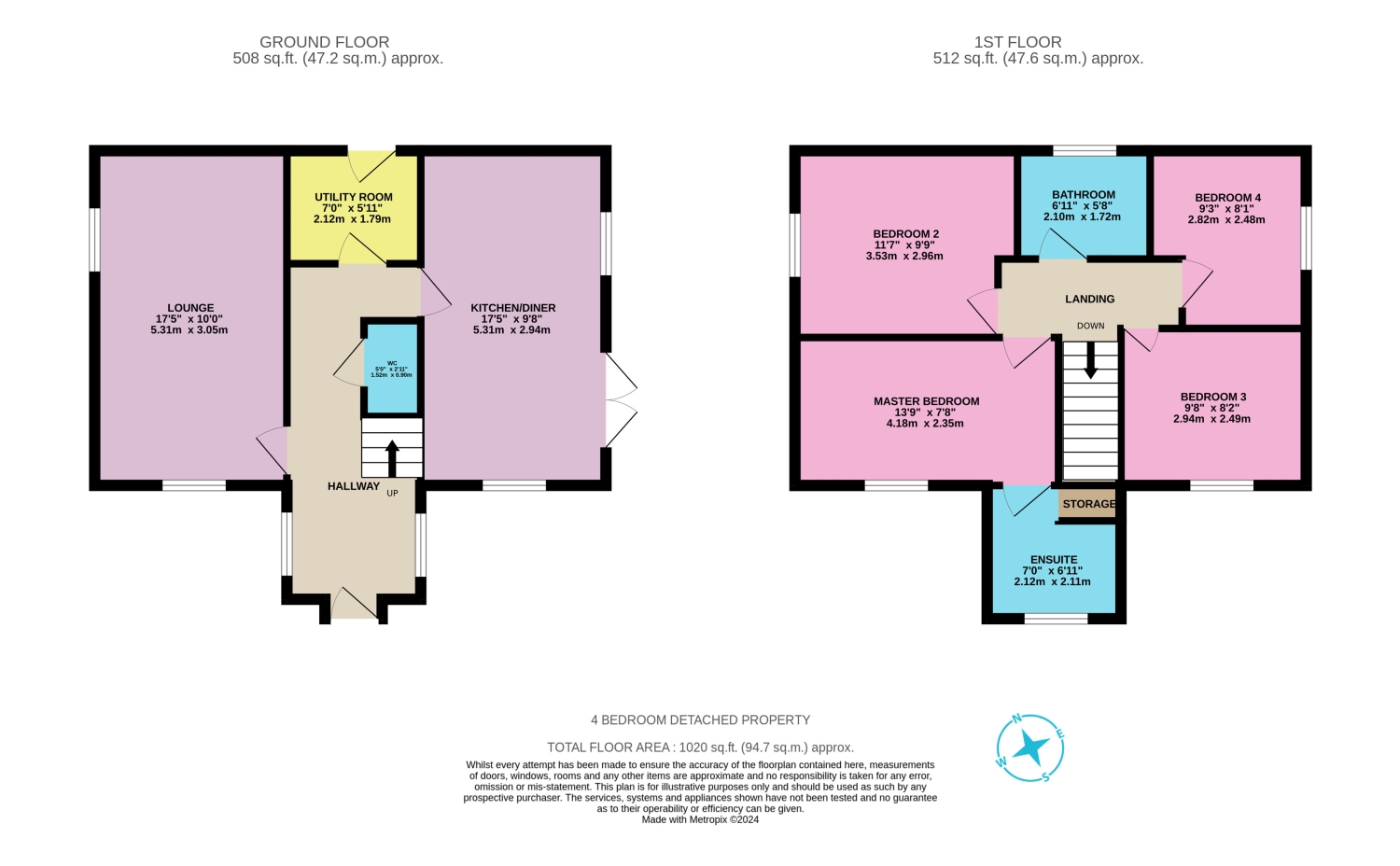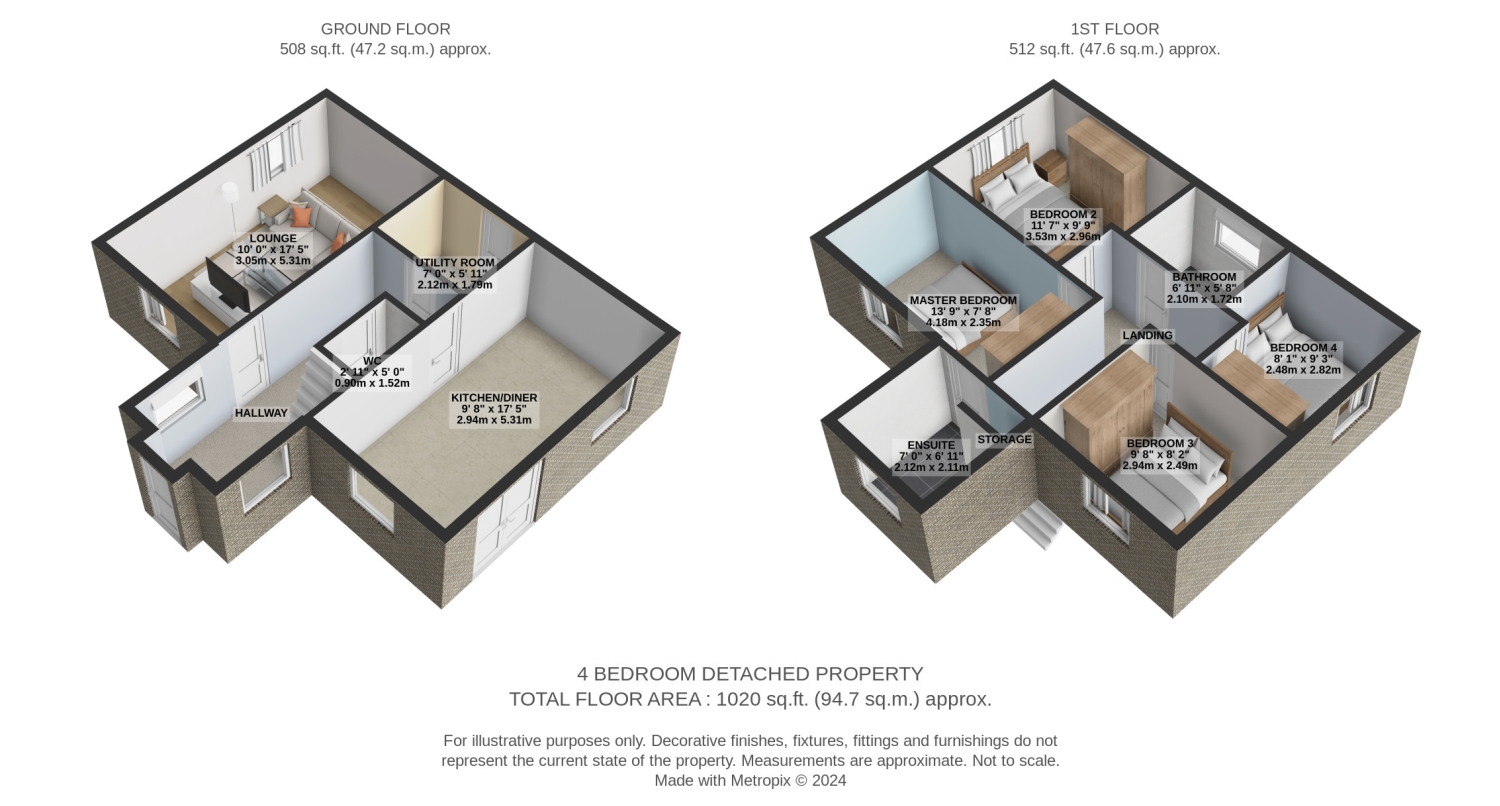Detached house for sale in Saxton Place, Bradford BD4
* Calls to this number will be recorded for quality, compliance and training purposes.
Property features
- Call us 24/7 to book your viewing
- No Chain
- 4 Bedroom Detached Family Home
- Separate Utility Room
- Parking Space for 2 Cars
- Large Enclosed Garden with Decking Area
- Close to Local Amenities
- Ideal Family Home
- Ensuite to Principle Bedroom
- Detached Garage
Property description
Introducing this delightful 4 bedroom detached house, located in Tyersal on the outskirts of Bradford.
Boasting a spacious lounge, immaculately presented dining kitchen and a generous garden, this is the perfect home for a growing family. Conveniently located within close proximity to local schools, shops, and amenities, with easy access to junctions 26 and 27 of the M62 motorway network.
The ground floor features an inviting entrance hall, a convenient W.C, utility and a spacious lounge.
Within the heart of the home lies the spacious dining kitchen/dining area, which seamlessly integrates style and functionality, making it perfect for hosting gatherings or unwinding with loved ones.
The kitchen boasts sleek high gloss finishes and top-of-the-line appliances, catering to the needs of the discerning chef.
Ascend to the first floor to discover four generous bedrooms and the family bathroom, providing ample space for family and guests.
The principle bedroom is complete with a stylish ensuite shower room, offering the perfect retreat after a long day.
Externally, the property features a driveway, with parking for up to two cars, along with a detached single garage for added convenience.
The enclosed rear garden is designed for easy maintenance, with a decking area strategically positioned to enjoy the stunning vistas and sun at different times of the day.
Early viewing is essential to fully appreciate everything this property has to offer.
Living Room
5.31m x 3.05m - 17'5” x 10'0”
Kitchen
5.31m x 2.94m - 17'5” x 9'8”
Utility Room
2.12m x 1.79m - 6'11” x 5'10”
Principle Bedroom
4.27m x 2.35m - 14'0” x 7'9”
Downstairs W.C.
1.52m x 0.9m - 4'12” x 2'11”
Ensuite Shower Room
2.12m x 2.11m - 6'11” x 6'11”
Bedroom 2
3.05m x 2.96m - 10'0” x 9'9”
Bedroom 3
2.94m x 3.12m - 9'8” x 10'3”
Bedroom 4
2.48m x 2.82m - 8'2” x 9'3”
Bathroom
2.1m x 1.72m - 6'11” x 5'8”
Property info
For more information about this property, please contact
Ewemove Sales & Lettings - Pudsey & Birstall, BD19 on +44 113 427 1384 * (local rate)
Disclaimer
Property descriptions and related information displayed on this page, with the exclusion of Running Costs data, are marketing materials provided by Ewemove Sales & Lettings - Pudsey & Birstall, and do not constitute property particulars. Please contact Ewemove Sales & Lettings - Pudsey & Birstall for full details and further information. The Running Costs data displayed on this page are provided by PrimeLocation to give an indication of potential running costs based on various data sources. PrimeLocation does not warrant or accept any responsibility for the accuracy or completeness of the property descriptions, related information or Running Costs data provided here.





























.png)

