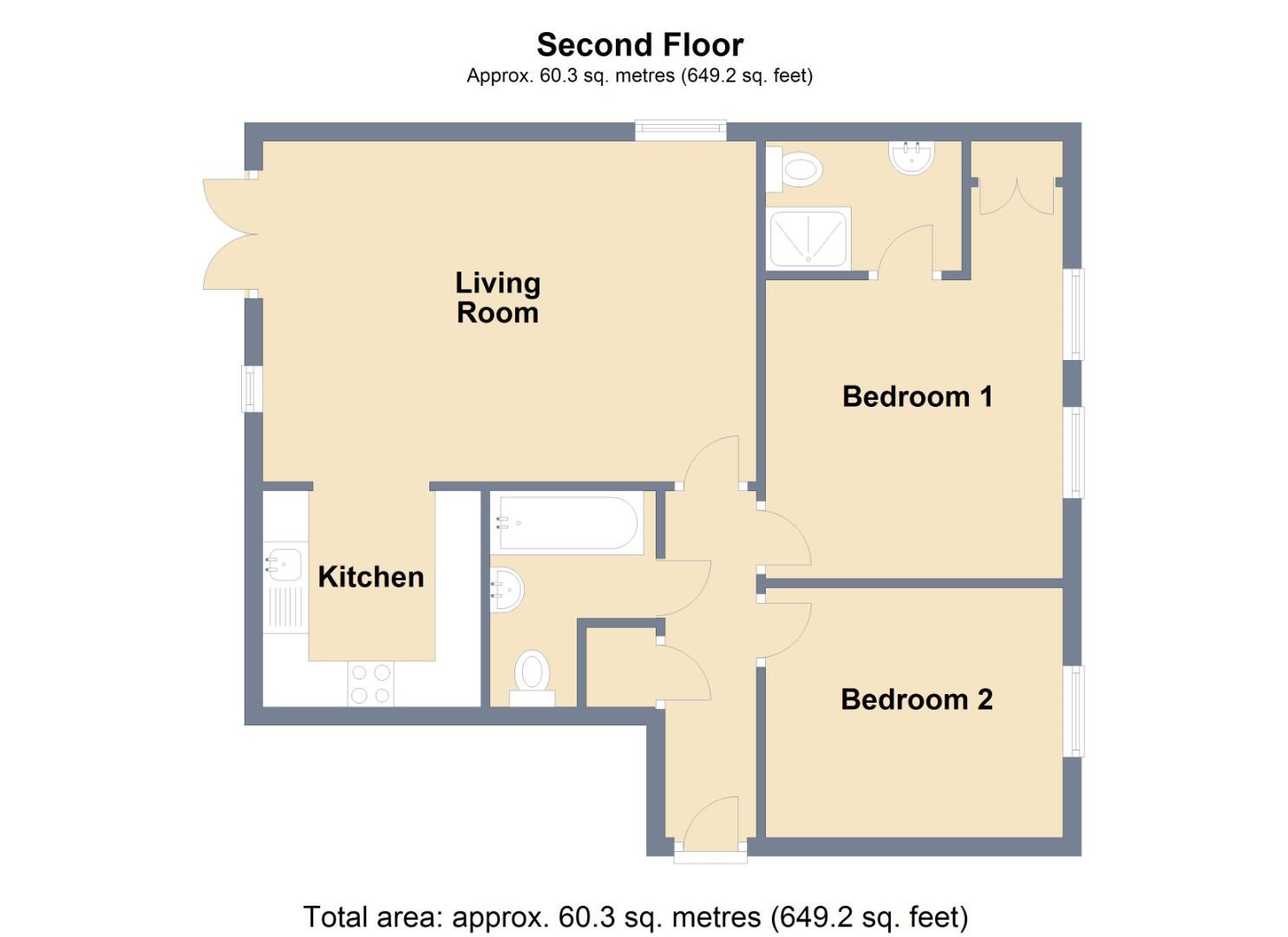Flat for sale in Sandpiper Close, Greenhithe DA9
* Calls to this number will be recorded for quality, compliance and training purposes.
Property features
- 2nd Floor Apartment
- Two Double Bedrooms
- Spacious Living/Dining Room
- En-Suite To Master Bedroom
- Double Glazing & Gas Central Heating
- Covered Parking
Property description
The Homes Group are delighted to present to the market this two double bedroom apartment set within the popular Waterstone Park development located within a short walk of Bluewater & Greenhithe Station. This 2nd floor apartment offers a spacious living/dining room with juliet balcony, a modern kitchen with integrated appliances, two double bedrooms with the master benefitting from an en-suite & fitted wardrobes, family bathroom and covered parking for two cars.
The term of the lease was 125 years from 1st January 2001. The home is subject to an annual ground rent of £300 which is reviewed every 25 years. The service charges for 2024 are £2064.24. All details to be verified by the sellers solicitor.
Communal Entrance
Communal entrance door, stairs to 2nd floor landing.
Entrance Hall
Entrance door, cupboard housing water cylinder, entryphone, radiator, carpet.
Living/Dining Room (5.38m x 3.73m (17'8 x 12'3))
Double glazed oouble doors to juliet balcony, double glazed window to side, two radiators, carpet.
Kitchen (2.39m x 2.36m (7'10 x 7'9))
Double glazed window to rear, range of wall and base units, unit housing boiler, stainless steel oven, gas hob, extractor, stainless steel sink unit, integrated washing machine, integrated fridge freezer, plinth heater, laminate flooring.
Master Bedroom (3.25m x 3.15m extending to 4.24m (10'8 x 10'4 exte)
Two double glazed windows to front, built in wardrobe, fitted wardrobe, radiator, carpet.
En-Suite
Shower cubicle, vanity unit wash basin, low level WC, part tiled walls, radiator, vinyl tiled flooring.
Bedroom Two (3.25m x 2.77m (10'8 x 9'1))
Double glazed window to front, radiator, carpet.
Bathroom
Bath with shower attachment, vanity unit wash basin, low level WC, part tiled walls, radiator, vinyl tiled flooring.
Parking
Covered allocated parking bay offering parking for two cars in tandem.
Tenure - Leasehold
Council Tax - Band C
Property info
For more information about this property, please contact
The Homes Group, WC2H on +44 1322 584350 * (local rate)
Disclaimer
Property descriptions and related information displayed on this page, with the exclusion of Running Costs data, are marketing materials provided by The Homes Group, and do not constitute property particulars. Please contact The Homes Group for full details and further information. The Running Costs data displayed on this page are provided by PrimeLocation to give an indication of potential running costs based on various data sources. PrimeLocation does not warrant or accept any responsibility for the accuracy or completeness of the property descriptions, related information or Running Costs data provided here.























.png)
