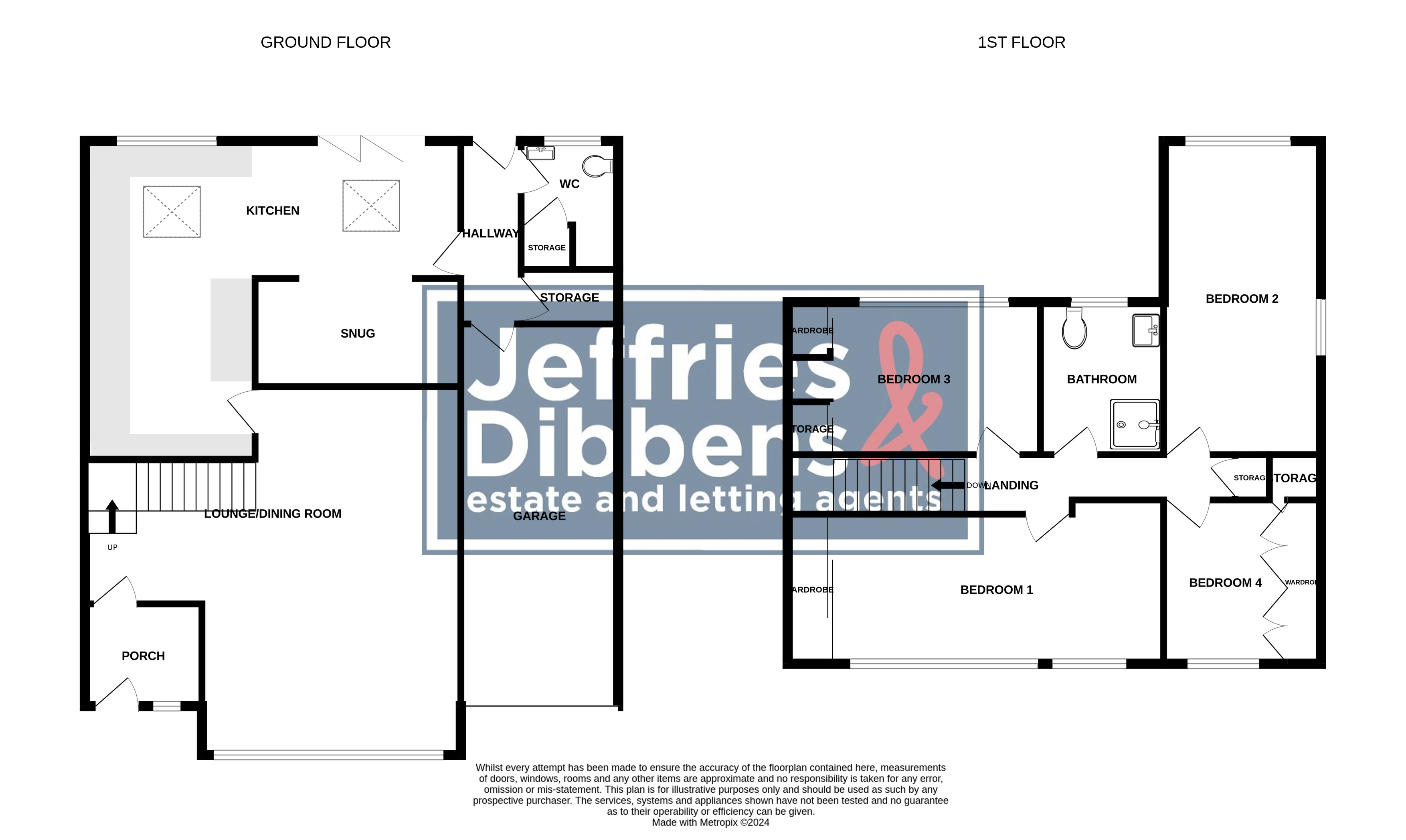Semi-detached house for sale in Liddiards Way, Purbrook, Waterlooville PO7
* Calls to this number will be recorded for quality, compliance and training purposes.
Property features
- Open Plan Kitchen/Diner
- Garage & Driveway
- Popular Location
- Extended Accommodation
Property description
We are delighted to offer for sale this extended and very well maintained semi-detached family home located own a cul de sac in a highly regarded area of Purbrook. With 4 first floor bedrooms, fitted bathroom suite, lounge, W.C and open plan kitchen/dining room with snug. Externally there is a lovely rear garden, outside office space and an internal garage with driveway providing off road parking. The property is ideally located close to local shops, bus routes, doctors and other amenities. Early viewing is strongly advised and can be arranged by contacting us as sole agents.
We are delighted to offer for sale this extended and very well maintained semi-detached family home located own a cul de sac in a highly regarded area of Purbrook. With 4 first floor bedrooms, fitted bathroom suite, lounge, W.C and open plan kitchen/dining room with snug. Externally there is a lovely rear garden, outside office space and an internal garage with driveway providing off road parking. The property is ideally located close to local shops, bus routes, doctors and other amenities. Early viewing is strongly advised and can be arranged by contacting us as sole agents.
Porch Window to front aspect, radiator.
Lounge 18' 4" Max x 18' 4" (5.59m x 5.59m) Duel aspect windows, 2 sets of radiators, stair case leading to first floor, door leading to:
Kitchen/diner 18' 11" Max x 18' 4" (5.77m x 5.59m) Two solar powered Velux windows, window to rear aspect with bi folding doors, radiator, a range of wall and base units incorporating sink and Qettle boiling water tap, integral dishwasher, under counter freezer and microwave, range cooker and hood, space for American fridge freezer with plumbing, opening to snug.
Inner hallway Door leading to rear garden, door leading to garage, storage cupboard, door to:
WC Window to rear aspect, radiator, wash hand basin, utility cupboard with space and plumbing for washing machine, W.C.
Landing Access to loft, storage cupboard.
Bedroom 1 18' 5" x 8' 5" (5.61m x 2.57m) Two sets of windows to front aspect, 2 sets of radiators, built in wardrobes.
Bedroom 2 17' 0" x 9' 8" (5.18m x 2.95m) Windows to rear and side aspect, radiator.
Bedroom 3 10' 11" x 9' 3" (3.33m x 2.82m) Windows to rear, radiator, two set of built in storage.
Bedroom 4 10' 2" x 8' 11" (3.1m x 2.72m) Windows to front, radiator, built in double wardrobes.
Bathroom Window to rear aspect, heated towel rail, shower cubicle, wash hand basin, W.C.
Outside
rear garden Mature garden with raised borders and greenhouse, large area laid to lawn, large patio, summerhouse/office with power and large veranda/covered seating area. Tap and light.
Front garden Block paved pathway, lawn area, tarmac driveway providing access to garage.
Garage 21' 10" x 9' 0" (6.65m x 2.74m) Electric remote operated roller garage door, power and light. Wall mounted combi boiler.
Property info
For more information about this property, please contact
Jeffries & Dibbens Estate Agents, PO7 on +44 23 9211 9544 * (local rate)
Disclaimer
Property descriptions and related information displayed on this page, with the exclusion of Running Costs data, are marketing materials provided by Jeffries & Dibbens Estate Agents, and do not constitute property particulars. Please contact Jeffries & Dibbens Estate Agents for full details and further information. The Running Costs data displayed on this page are provided by PrimeLocation to give an indication of potential running costs based on various data sources. PrimeLocation does not warrant or accept any responsibility for the accuracy or completeness of the property descriptions, related information or Running Costs data provided here.




























.png)

