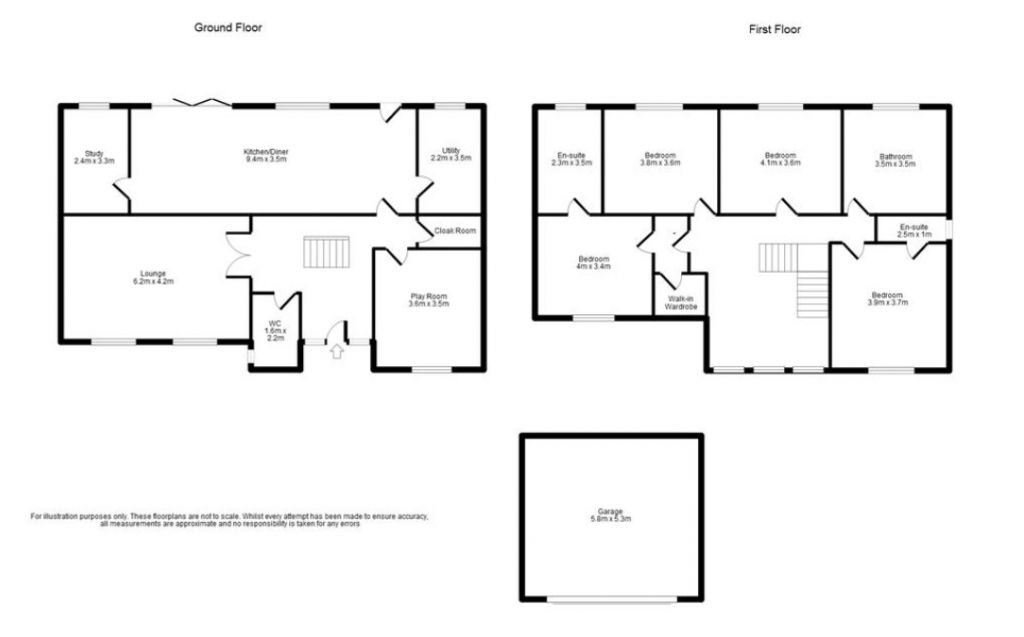Detached house for sale in Brookhouse Mill Lane, Bury BL8
* Calls to this number will be recorded for quality, compliance and training purposes.
Property features
- Enclosed within private electric gates.
- Walking distance to local high quality schools.
- Gardens around whole of the property including childrens play area.
- Regular deer sightings in the field by the river
- Views of Holcombe Hill and Peel Tower
- Private study
- Downstairs toilet and cloakroom
- Large separate utility room
- XX no chain XX
Property description
Full Description
Discover your dream home nestled in the picturesque landscape of Greenmount, Bury. We proudly present this exquisite four-bedroom detached family residence, boasting elegant design, modern comforts, and panoramic countryside vistas.
Key Features:
Spacious Four-Bedroom Detached Home
Luxurious Family Bathroom and Two En-Suite Bathrooms
Serene Elevated Position Offering Breathtaking Countryside Views
Three Inviting Reception Rooms
Stylish Modern Fitted Kitchen with Dining Area
Close Proximity to Charming Greenmount and Tottington Villages
Detached Double Garage for Convenience and Security
Early Viewing Highly Recommended to Secure Your Slice of Paradise
Property Description:
Step into sophistication as you enter through the electric gates onto the beautifully paved driveway, leading to your detached double garage. A grand entrance hallway welcomes you, adorned with a staircase leading up to a galleried landing illuminated by skylights.
The heart of this home lies in its open-plan kitchen and dining area, a contemporary space complemented by a separate large utility room. Unwind in the expansive lounge, complete with a cozy gas fire and access to the scenic outdoors through double doors.
A tranquil study awaits, offering a perfect retreat for productivity, while a versatile playroom adds a perfect area for family life. Convenience is key with a guest WC and cloakroom on the ground floor.
Upstairs, discover four generous double bedrooms, two of which feature luxurious en-suite facilities, alongside a lavish family bathroom.
Outside, embrace the tranquility of your surroundings with land stretching on all sides. The driveway provides ample space for multiple vehicles, leading to your detached garage. Enjoy outdoor living with a seated patio and a children's play area nestled on the tiered rear decked area.
Details:
Lounge: Spacious and inviting, featuring Karndean flooring, gas fire, and abundant natural light.
Kitchen Diner: A culinary haven with modern high gloss cream units, black granite work surfaces, and premium appliances.
Utility Room: Conveniently equipped with matching units and a large practical sink
Study: A quiet haven for work or study, elegantly appointed for maximum productivity.
Playroom: A versatile space for leisure and entertainment, designed with family in mind.
Master Bedroom: A serene retreat boasting wood-effect flooring and en-suite luxury.
En-Suite: Indulge in comfort with a corner jacuzzi bath and stylish fittings.
Detached Double Garage: Providing ample space for vehicles and storage.
Externally: Enclosed mature gardens, electric gates, and a driveway for multiple cars.
Freehold. Council Tax Band - G
For all enquiries, viewing requests or to create your own listing please visit the Griffin Property Co. Website.
Property info
For more information about this property, please contact
Griffin Property Co, CM3 on +44 1702 787670 * (local rate)
Disclaimer
Property descriptions and related information displayed on this page, with the exclusion of Running Costs data, are marketing materials provided by Griffin Property Co, and do not constitute property particulars. Please contact Griffin Property Co for full details and further information. The Running Costs data displayed on this page are provided by PrimeLocation to give an indication of potential running costs based on various data sources. PrimeLocation does not warrant or accept any responsibility for the accuracy or completeness of the property descriptions, related information or Running Costs data provided here.































.png)
