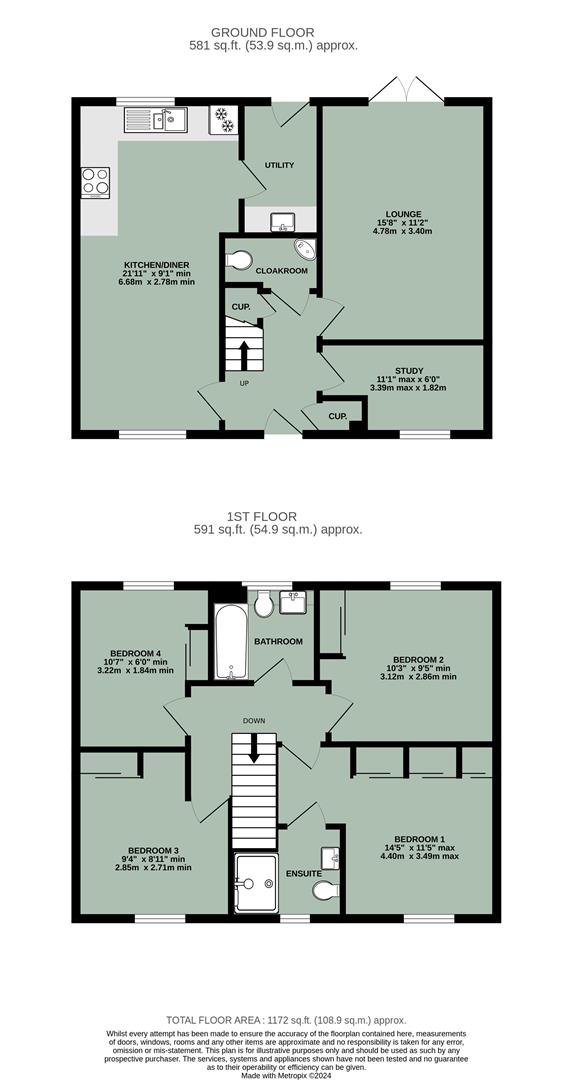Detached house for sale in Ashfield Way, Cholsey, Wallingford OX10
* Calls to this number will be recorded for quality, compliance and training purposes.
Property features
- Detached family home
- Four bedrooms with built-in storage
- En-suite & family bathroom
- Cloakroom & utility room
- Generous rear garden with field views
- Off-street parking & garage
- Study
- Spacious kitchen/diner
Property description
Excellently presented throughout, this detached, double-fronted family home has great kerb appeal and a lovely modern feel with plenty of natural light. Featuring a spacious kitchen/diner and lounge, a separate study, a utility room and cloakroom, four bedrooms all with built-in storage and an en-suite to the main bedroom. The relaxing landscaped rear garden looks out over picturesque field views and with both off-street parking for two vehicles and a garage, this property is ideal if you are looking a modern home in a village location just a short stroll from amenities and the local train station.
Approach
The property is accessed via the front garden which is laid to lawn and bordered with box hedging. Beneath the storm porch, the property's front door opens to:
Hallway
Stairs rising to first floor, Karndean flooring, under stairs storage cupboard and coat cupboard. Doors to:
Study (2.84 x 1.82 (9'3" x 5'11"))
Double glazed window and radiator.
Lounge (4.78 x 3.4 (15'8" x 11'1"))
Double glazed double doors opening to rear garden and radiator.
Cloakroom
Suite comprising hand wash basin and WC. Karndean flooring and tiling to walls.
Kitchen/Diner (6.68 x 2.78 min (21'10" x 9'1" min))
Matching wall and base units, one and a half bowl sunken sink with drainer grooves, integral five ring gas hob, AEG oven and grill, fridge/freezer and dishwasher. Dual aspect double glazed windows, tiling to walls, Karndean flooring and entrance to:
Utility Room (2.7 x 1.27 (8'10" x 4'1"))
Base unit with fitted washing machine, sunken sink with drainer grooves and door opening to garden.
First Floor Landing
Access to loft space and doors to:
Bedroom One (4.4 x 2.83 min (14'5" x 9'3" min))
Double glazed window, radiator and built-in wardrobes. Door to:
En-Suite
Suite comprising walk-in shower, hand wash basin and WC. Double glazed privacy window, chrome heated towel tail, tiling to walls and floor and spotlights.
Bedroom Two (3.12 x 2.86 min (10'2" x 9'4" min))
Double glazed window, radiator and built-in wardrobe.
Bedroom Three (2.85 x 2.71 min (9'4" x 8'10" min))
Double glazed window, radiator and built-in wardrobe.
Bedroom Four (3.22 x 1.84 (10'6" x 6'0"))
Double glazed window, radiator and built-in wardrobe.
Family Bathroom (2.21 x 1.87 (7'3" x 6'1"))
Suite comprising panel bath with shower attachment, hand wash basin and WC. Double glazed privacy window, chrome heated towel rail and tiling to walls.
Rear Garden
The landscaped rear garden looks out over open field views and is mainly laid to lawn with a paved patio, gravel-laid seating area and decorated with raised planters. With outdoor lighting, water tap and gated access to both sides.
Parking & Garage (5.93 x 3.0 (19'5" x 9'10"))
The driveway provides off-street parking for two vehicles and leads to the garage, with an electric door and equipped with power and lighting.
Property info
For more information about this property, please contact
In House Estate Agents, OX10 on +44 1491 738842 * (local rate)
Disclaimer
Property descriptions and related information displayed on this page, with the exclusion of Running Costs data, are marketing materials provided by In House Estate Agents, and do not constitute property particulars. Please contact In House Estate Agents for full details and further information. The Running Costs data displayed on this page are provided by PrimeLocation to give an indication of potential running costs based on various data sources. PrimeLocation does not warrant or accept any responsibility for the accuracy or completeness of the property descriptions, related information or Running Costs data provided here.






















.png)
