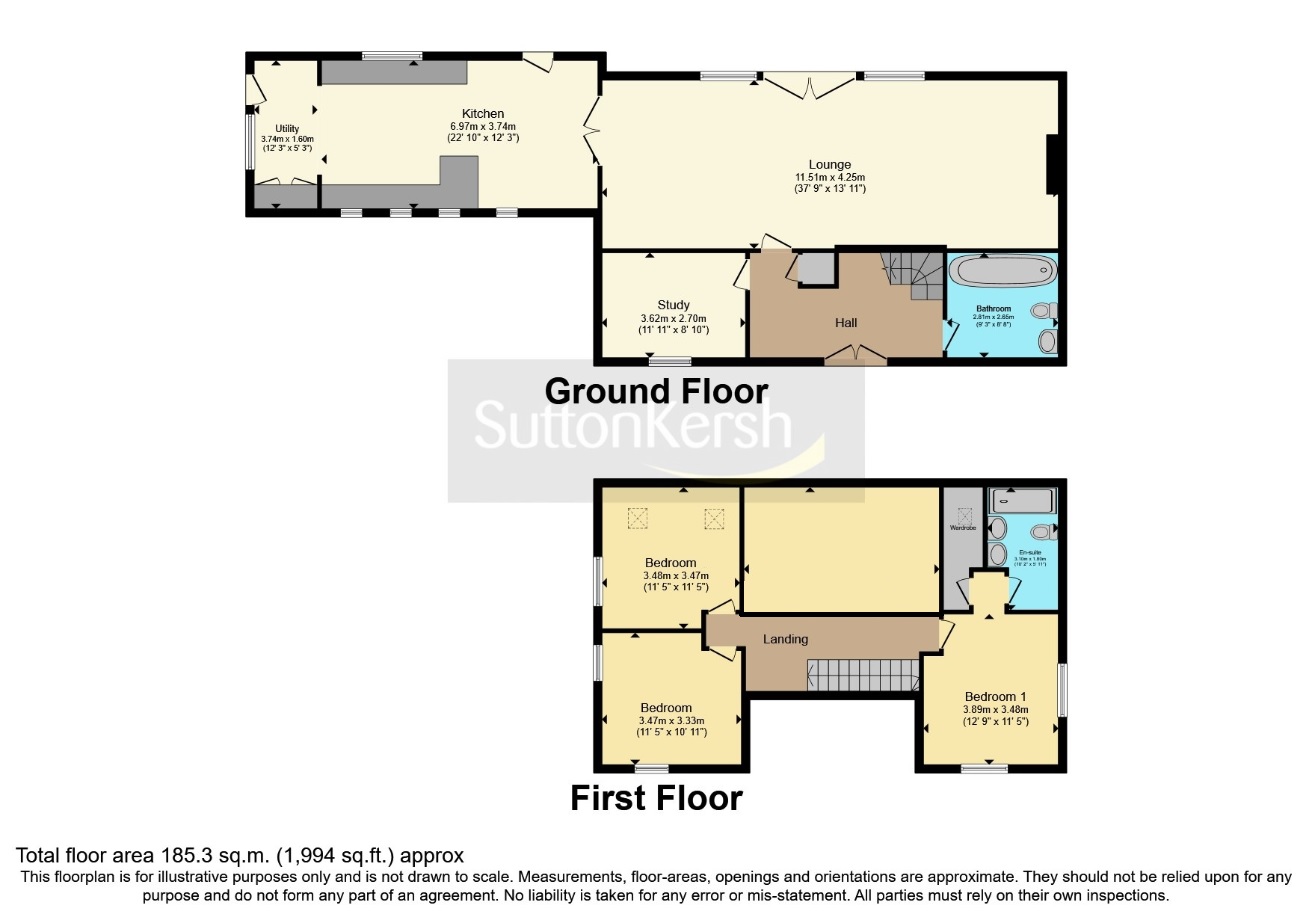Detached house for sale in School Lane, Knowsley, Prescot, Merseyside L34
* Calls to this number will be recorded for quality, compliance and training purposes.
Property features
- A Beautiful Barn Conversion
- Elegant In Appearance & Design
- Stunning Elevations & Beamed Ceilings
- Enveloped By Stunning Gardens
- Beautifully Presented Throughout
- A Wealth Of Character & Charm
- Combining Contemporary Fittings
- Inviting Reception Hall
- Stunning Formal Lounge With Inglenook Fireplace
- Generous Formal Dining Room
Property description
Sutton Kersh are delighted to offer for sale this unique executive Barn conversion with wooden feature beamed ceilings throughout and a wealth of character and charm. The property has been sympathetically modernised throughout to an excellent standard and is set within landscaped gardens with beautiful views. The accommodation is accessed via a gated gravel driveway where there is ample parking for numerous vehicles and a two car detached garage. Internally the accommodation comprises of an inviting reception hallway. Fitted stylish three piece bathroom suite with panelled walls and tiled flooring. Study with window to the front. Delightful family lounge open to formal dining room, with vaulted feature ceiling and feature detailed Stone archway offering an abundance of natural light, views and access to the rear garden, furthermore there is a feature Inglenook fireplace and stripped solid wood flooring. A contemporary kitchen incorporates a comprehensive range of fitted wall, base and drawer units, tiled flooring, integrated appliances and wooden worksurfaces extending to a breakfast bar, there is through access to a convenient utility room. To the first floor a magnificent galleried landing offers access into three generously sized and well-presented bedrooms, continuing with beamed ceilings throughout the first floor also. The master bedroom suite benefits from the addition of a walk in wardrobe and a stylish ensuite shower room with fitted dual sink vanity unit.<br /><br />
Accommodation Details
The imposing front elevation sets a precedent for the remainder of the property with particular attention being paid to the restoration of a number of original features providing an ideal space fit for modern family life.
Inviting Entrance Hallway
Family Bathroom Suite (2.81m x 2.65m)
Study (3.62m x 2.7m)
Formal Lounge Open To Dining Area (11.51m x 4.25m)
Fitted Breakfast Kitchen (6.97m x 3.74m)
Utility Room (3.74m x 1.6m)
First Floor
Stunning Galleried Landing
Overlooking the beautiful lounge boasting the character features and flooded with natural light.
Master Bedroom Suite (3.89m x 3.48m)
En-Suite Shower Room (3.1m x 1.8m)
Dressing Room
Bedroom (3.48m x 3.47m)
Bedroom (3.47m x 3.33m)
Externally
Externally the manicured gardens are landscaped with stone patio areas, mature trees and flower borders.
Detached Double Garage
Secure gates with driveway leading to detached double garage.
Property info
For more information about this property, please contact
Sutton Kersh - West Derby & Central Liverpool Sales, L12 on +44 151 382 7949 * (local rate)
Disclaimer
Property descriptions and related information displayed on this page, with the exclusion of Running Costs data, are marketing materials provided by Sutton Kersh - West Derby & Central Liverpool Sales, and do not constitute property particulars. Please contact Sutton Kersh - West Derby & Central Liverpool Sales for full details and further information. The Running Costs data displayed on this page are provided by PrimeLocation to give an indication of potential running costs based on various data sources. PrimeLocation does not warrant or accept any responsibility for the accuracy or completeness of the property descriptions, related information or Running Costs data provided here.




























.png)