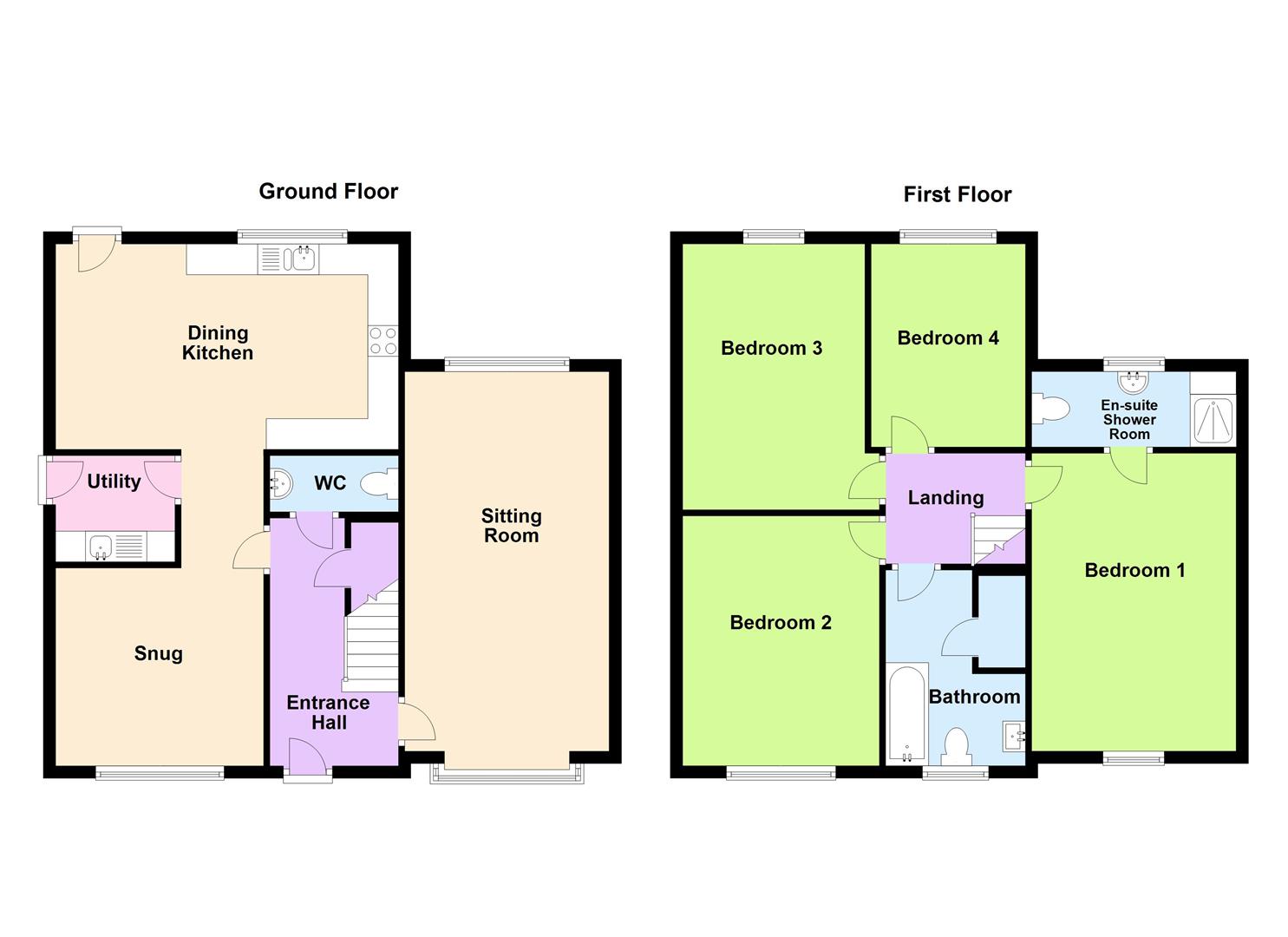Detached house for sale in Parisi Way, Pocklington, York YO42
* Calls to this number will be recorded for quality, compliance and training purposes.
Property features
- Executive family home
- Four Bedrooms
- Built in award winning builder Mulgrave
- Open plan Fitted kitchen/dining room/family room
- Lounge with large bay window.
- Good sized master bedroom with en-suite shower room
- Single garage and parking
- Enclosed rear garden
- Offered with no chain.
Property description
Built by award winning builder Mulgrave Builders in 2019. This executive spacious 1,517 square foot detached family home merits your earliest attention. Having quality fixtures and fitments throughout, offering a most welcoming entrance hall, downstairs cloakroom/w.c, spacious and light sitting room with large bay window to the front, a useful snug/office is located to the front of the property, open plan kitchen/dining/family room with integrated appliances and utility. On the first floor are four well proportioned bedrooms, the master bedrooms offers an en-suite shower room and house bathroom.
Enclosed rear garden, parking to the side leading to the single detached garage.
Offered with the advantage of no onward chain.
This property is Freehold. East Riding of Yorkshire Council - Council Tax Band E.
Entrance Hall (1.84m x 3.80m (6'0" x 12'5"))
Entered via front entrance door, having stairs to the first floor accommodation, under stairs cupboard, amtico flooring and recess lighting.
Cloakroom/Wc (0.92m x 2.10m (3'0" x 6'10" ))
Fitted suite comprising corner hand basin, low flush WC with push button, part tiled walls, tiled flooring and recess lighting.
Sitting Room (3.33m x 6.18m (10'11" x 20'3" ))
Large double glazed window to the front elevation allowing plenty of natural light, amtico flooring, two radiators and further double glazed window to the rear elevation.
Snug (3.01m x 3.37m (9'10" x 11'0" ))
Double glazed window to the front elevation, amtico flooring, radiator and recess lighting.
Utility (1.73m x 1.95m (5'8" x 6'4"))
Having plumbing for washing machine, space for tumble dryer, gas central heating boiler in concealed cupboard, sink unit with mixer tap, side personal door and recess lighting.
Dining Kitchen (5.60m x 3.34m (18'4" x 10'11" ))
Fitted with a matching arrangement of floor and wall cupboards, work surfaces, built in double electric oven, induction hob with extractor hood over, one and a half sink unit, built in fridge/freezer, dishwasher, double doors to the rear elevation, amtico flooring and double glazed window to the rear elevation.
Landing (2.24m x 3.53m (7'4" x 11'6" ))
Radiator and access to the loft.
Master Bedroom (3.33m x 4.86m (10'11" x 15'11" ))
A spacious master bedroom having double glazed window to the front elevation and radiator.
En-Suite Shower Room (1.21m x 3.34m (3'11" x 10'11" ))
Fitted suite comprising walk in shower, pedestal hand basin, low flush WC with push button, chrome radiator, tiled flooring and opaque double glazed window to the rear elevation.
Bedroom Two (3.01m x 4.03m (9'10" x 13'2" ))
Double glazed window to the front elevation and radiator.
Bedroom Three (3.02m x 3.13m (9'10" x 10'3" ))
Double glazed window to the rear elevation and radiator.
Bedroom Four (2.51m x 4.18m (8'2" x 13'8" ))
Double glazed window to the rear elevation and radiator.
Family Bathroom (2.51m x 2.74m (8'2" x 8'11" ))
Fitted suite comprising bath with mixer tap, low flush WC with push button, pedestal hand basin, part tiled walls, tiled flooring, large chrome radiator, recess lighting, airing cupboard with hot water cylinder and opaque double glazed window to the front elevation.
Outside
Laid to lawn with borders, water feature pond, seating area, separate covered storage.
Parking to the side.
Single Detached Garage
Having up and over garage door, power and light is connected and side personal door.
Additional Information
All the rooms feature fibre broadband network sockets.
Services
Mains water, gas, electricity and drainage. Telephone connection subject to renewal with British Telecom.
Appliances
None of the above appliances have been tested by the Agent.
Maintenance Fees
There is a service charge associated with this property.
Council Tax Band
East Riding of Yorkshire Council - Council Tax Band E.
Property info
For more information about this property, please contact
Clubleys, YO42 on +44 1759 438986 * (local rate)
Disclaimer
Property descriptions and related information displayed on this page, with the exclusion of Running Costs data, are marketing materials provided by Clubleys, and do not constitute property particulars. Please contact Clubleys for full details and further information. The Running Costs data displayed on this page are provided by PrimeLocation to give an indication of potential running costs based on various data sources. PrimeLocation does not warrant or accept any responsibility for the accuracy or completeness of the property descriptions, related information or Running Costs data provided here.



























.png)
