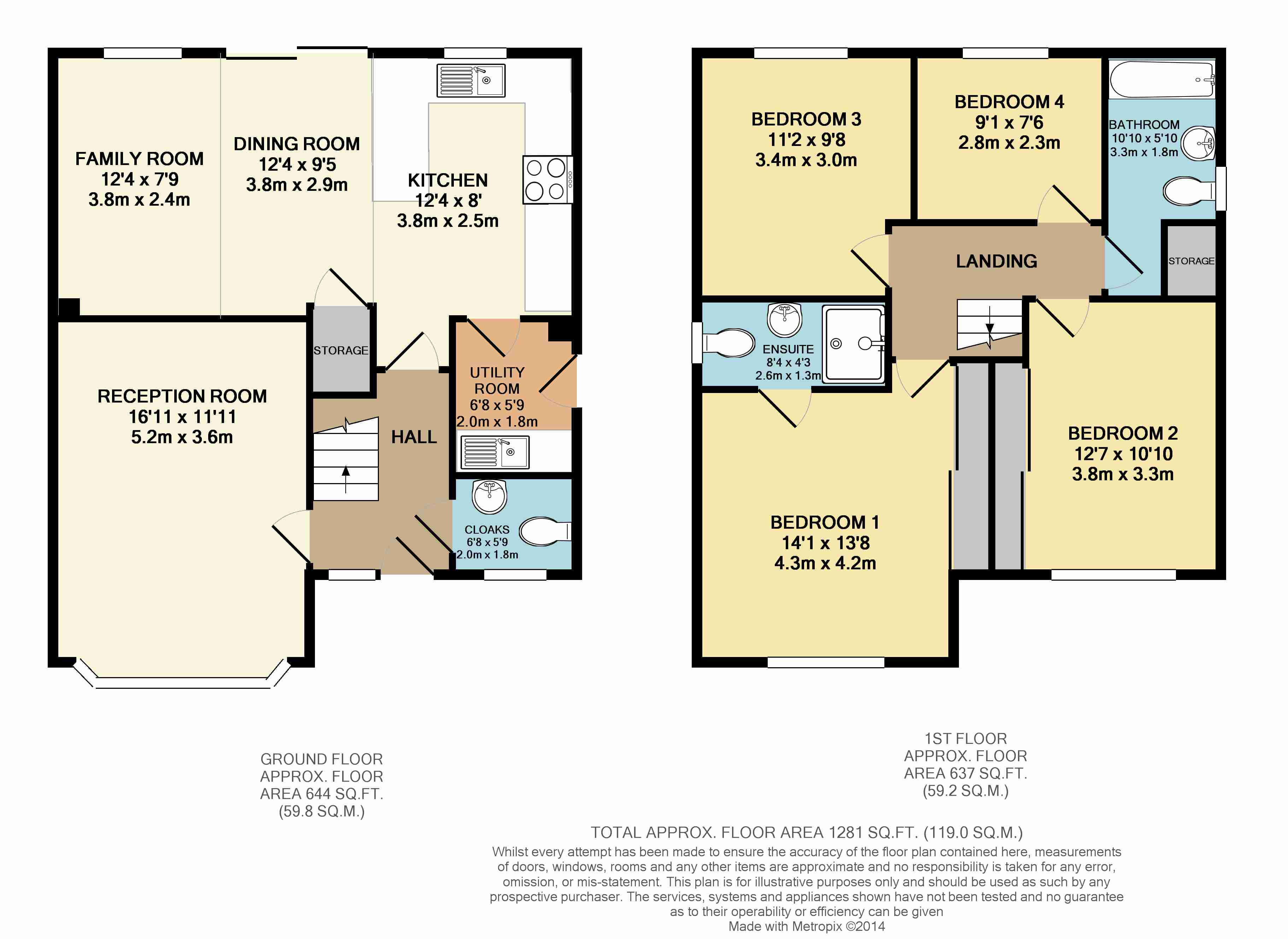Detached house for sale in Buckinghamshire Place, Buckshaw Village, Chorley PR7
* Calls to this number will be recorded for quality, compliance and training purposes.
Property features
- Freehold
- 4 bedrooms
- Open plan kitchen/diner
- Quiet cul de sac
- Garage
- Perfect family home
Property description
Built by Redrow and sat on a lovely quiet cul de sac of similar properties, this 4 bedroom family home is perfect for a growing family. With lovely open plan kitchen/diner, great size lounge and 4 good size bedrooms. Detached garage to the side with parking in front.
Outside front Block paved driveway leading to single garage, front lawn with established borders and pathway leading to front door.
Hallway Wooden front door leading to bright entrance hallway with panelled doors leading to ground floor rooms, stairs to first floor, ceiling light point and radiator.
Lounge 16' 10" x 11' 10" (5.15m x 3.63m) Spacious lounge with panelled door to hallway, double glazed window to front, ceiling light point and radiator.
Kitchen area 12' 2" x 8' 4" (3.73m x 2.56m) Range of wall and base units in high gloss cream and walnut with integrated dishwasher, fridge/freezer, oven including integrated microwave and 4 ring gas hob. Double glazed window to rear garden and panelled door leading to utility room. The kitchen is open plan leading to a large dining/family room.
Dining/family room 12' 2" x 17' 1" (3.73m x 5.23m) Lovely open plan space with patio doors onto rear garden, panelled door to hallway, radiator and downlights. A really great family and entertaining space.
Utility room 6' 7" x 5' 8" (2.02m x 1.75m) Tiled flooring, range of wall and base units in cream gloss with stainless steel sink, door leading to parking and garage, downlights, space for washing machine and tumble dryer.
Cloakroom 5' 8" x 4' 2" (1.75m x 1.28m) Panelled door leading to hallway, double glazed window to front, radiator, ceiling light point, WC and wash hand basin.
First floor Landing with stairs leading to all first floor rooms, loft hatch access, ceiling light point and radiator.
Master bedroom 14' 0" x 13' 7" (4.29m x 4.16m) Large master bedroom with double glazed window to front, fitted wardrobes, ceiling light point, radiator and panelled door to en-suite shower room.
En-suite 7' 8" x 4' 2" (2.35m x 1.29m) Three piece suite including fully tiled shower cubicle, WC, wash hand basin, ceiling light point, shaver point, radiator and double glazed window to front.
Bedroom two 12' 7" x 10' 9" (3.84m x 3.29m) Panelled door to hallway, fitted wardrobes, double glazed window to rear, ceiling light point and radiator.
Bedroom three 11' 2" x 9' 8" (3.41m x 2.95m) Panelled door to hallway, double glazed window to rear, ceiling light point and radiator.
Bedroom four 9' 1" x 7' 6" (2.78m x 2.29m) Panelled door to hallway, double glazed window to rear, ceiling light point and radiator.
Family bathroom 10' 9" x 5' 9" (3.30m x 1.77m) Three piece bathroom suite with bath, shower over and glass shower screen. WC and wash hand basin. Tiled flooring, ceiling light point and double glazed window to rear.
Outside rear Larger than average rear garden mainly laid to lawn with patio and side gate access
parking/garage Blocked paved driveway with ample parking, leading to single garage with up and over door.
Mortgage If you would like a free mortgage consultation our financial adviser will be able to meet with you discuss your requirements and to assess your mortgage capability. You will receive professional and independent mortgage advice along with any other associated services.
Property info
For more information about this property, please contact
Redrose, PR7 on +44 1772 789452 * (local rate)
Disclaimer
Property descriptions and related information displayed on this page, with the exclusion of Running Costs data, are marketing materials provided by Redrose, and do not constitute property particulars. Please contact Redrose for full details and further information. The Running Costs data displayed on this page are provided by PrimeLocation to give an indication of potential running costs based on various data sources. PrimeLocation does not warrant or accept any responsibility for the accuracy or completeness of the property descriptions, related information or Running Costs data provided here.





































.png)

