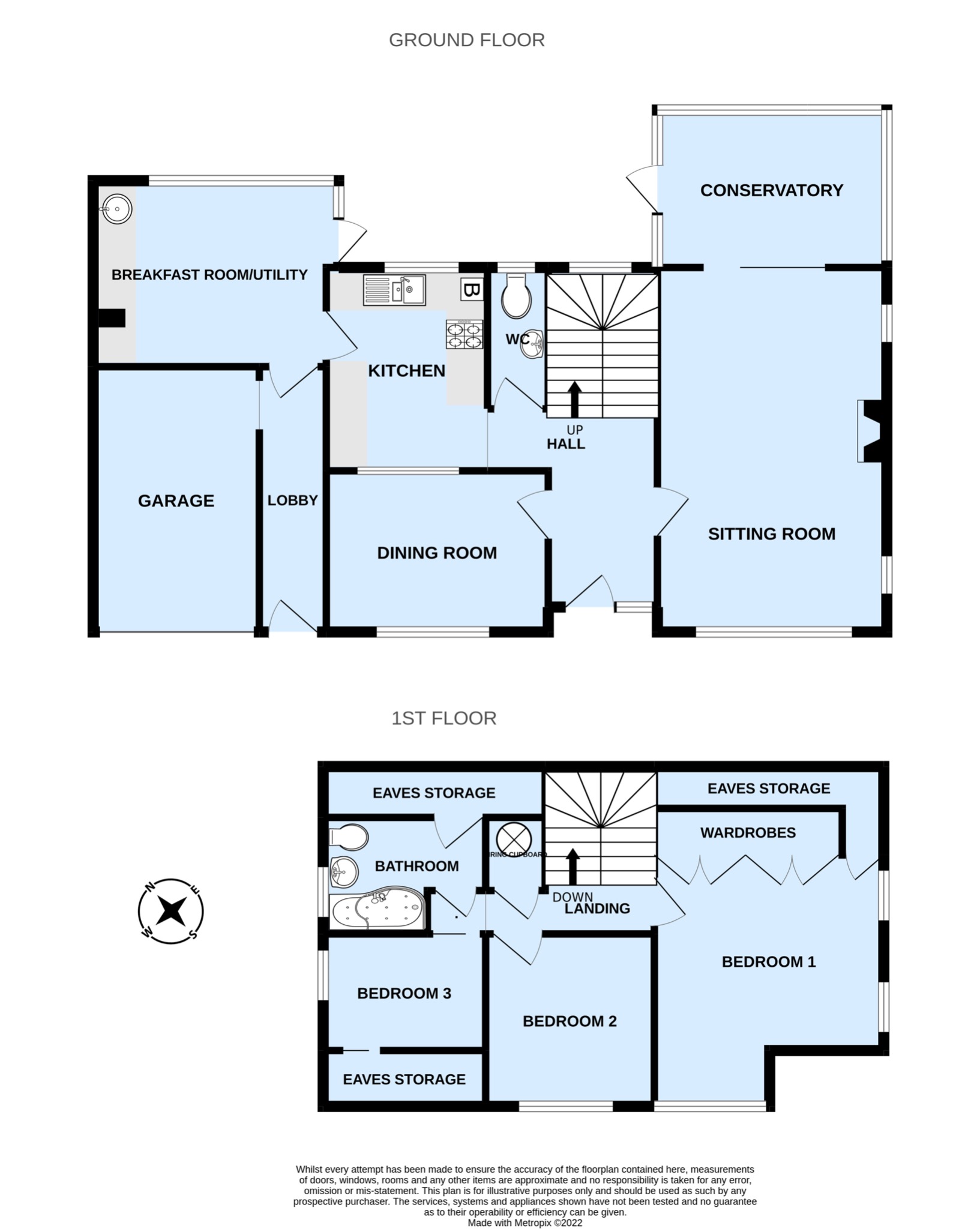Link-detached house for sale in Trefusis Way, East Budleigh, Budleigh Salterton EX9
* Calls to this number will be recorded for quality, compliance and training purposes.
Property features
- Spacious twin aspect sitting room and conservatory
- Modern Kitchen
- Separate dining room
- Ground floor cloakroom
- Useful extended breakfast/utility room
- 3 First floor bedrooms
- Well appointed bathroom / WC
- Attractive front garden & large private enclosed rear garden
- Driveway providing parking for 3 cars
- Attached Garage
Property description
In brief...
A well presented link detached chalet style house in a small quiet cul-de-sac location
Spacious twin aspect sitting room and conservatory
Modern kitchen and separate dining room
Ground floor cloakroom and useful extended breakfast/utility room
Three first floor bedrooms
Well appointed bathroom/wc
Gas central heating and UPVC double glazing
Superb village location with fine rural views
Attractive front garden, driveway parking for three cars and an attached garage
Large private and enclosed rear garden
Council Tax Band ‘E’
EPC = E
Worth viewing because...
An extended three bedroom detached chalet style house in a quiet village cul-de-sac location with private gardens,
garage and some fine rural views.
In more detail....
This excellent detached chalet style house is well presented throughout and has been much improved and
extended by its present owner. The accommodation is particularly versatile with a good size hallway providing
access to a useful ground floor cloakroom, spacious twin aspect sitting room, separate dining room and a modern
kitchen. From the sitting room double glazed sliding patio doors lead to a fine UPVC double glazed conservatory
with a door leading to the rear garden. From the kitchen a door leads to a generous size breakfast/utility room
extension with further doors leading to the rear garden and an enclosed lobby that in turn connects to the garage
and a door leading out to the front garden. The first floor landing is approached by a turning staircase with a double
glazed velux window and provides access to three bedrooms as well as a well appointed bathroom/wc. There is
plenty of eaves storage space and the main bedroom also has built-in wardrobes. Each of the bedrooms enjoys a
beautiful outlook over the village towards open countryside beyond. Other features include UPVC double glazing
and gas central heating. Situated on a slightly elevated site at the top of this small quiet cul-de-sac the property
enjoys driveway parking for three cars that lead to a good size garage with power/light connected. The rear garden
is worthy of particular mention as it enjoys a high degree of privacy incorporating lawn, shrubs, trees and a
summerhouse.
Bear in mind...
Properties in East Budleigh are always extremely sought after and therefore to avoid disappointment an
early viewing is thoroughly recommended. Located in a small quiet cul-de-sac this property is within
easy walking distance of the village community shop and pub, and is being sold with no chain.
Services...
All mains services are connected.
The Village of East Budleigh...
“East Budleigh is a charming village in an area of outstanding beauty just 2 miles inland from the small
coastal town of Budleigh Salterton. East Budleigh has its own facilities with a community public house
and shop, primary school, local bus routes and a village hall. Budleigh Salterton boasts a good range of
shopping facilities as well as a health centre, churches, library and a museum. Various golf courses are
also readily accessible. The Cathedral City of Exeter is within some 15 miles to the North West.”
Directional note..
From Budleigh Salterton head North on the East Budleigh Road/B3178. When heading out of the village of East
Budleigh turn left onto Vicarage Road. After approximately 0.2 of a mile turn left onto Wynards Road then turn left
onto Trefusis Way and this property will be found at the head of the cul-de-sac.
Hall:
11' 5'' excl. Stairs x 9' 0'' (3.49m x 2.74m) narrowing to 5'7" (1.70m)
Sitting Room:
19' 10'' x 11' 11'' (6.05m x 3.63m)
Conservatory:
11' 7'' x 8' 5'' (3.54m x 2.56m)
Cloakroom:
6' 9'' x 3' 0'' (2.06m x 0.92m)
Dining Room:
11' 10'' x 8' 6'' (3.61m x 2.60m)
Kitchen:
10' 10'' x 8' 5'' (3.31m x 2.56m)
Breakfast/Utility Room:
12' 6'' x 9' 5'' (3.80m x 2.87m)
Lobby:
17' 3'' x 3' 7'' (5.27m x 1.08m)
Bedroom 1:
14' 6'' x 11' 11'' (4.41m x 3.62m) max. Measurements
Bedroom 2:
9' 3'' x 9' 0'' (2.81m x 2.75m)
Bedroom 3:
8' 5'' x 6' 10'' (2.56m x 2.08m)
Bathroom/wc:
8' 5'' x 6' 2'' (2.56m x 1.88m) max. Measurements
Garage:
17' 0'' x 8' 10'' (5.17m x 2.68m)
Property info
For more information about this property, please contact
H S Residential & Lettings, EX8 on +44 1395 214037 * (local rate)
Disclaimer
Property descriptions and related information displayed on this page, with the exclusion of Running Costs data, are marketing materials provided by H S Residential & Lettings, and do not constitute property particulars. Please contact H S Residential & Lettings for full details and further information. The Running Costs data displayed on this page are provided by PrimeLocation to give an indication of potential running costs based on various data sources. PrimeLocation does not warrant or accept any responsibility for the accuracy or completeness of the property descriptions, related information or Running Costs data provided here.

































.png)
