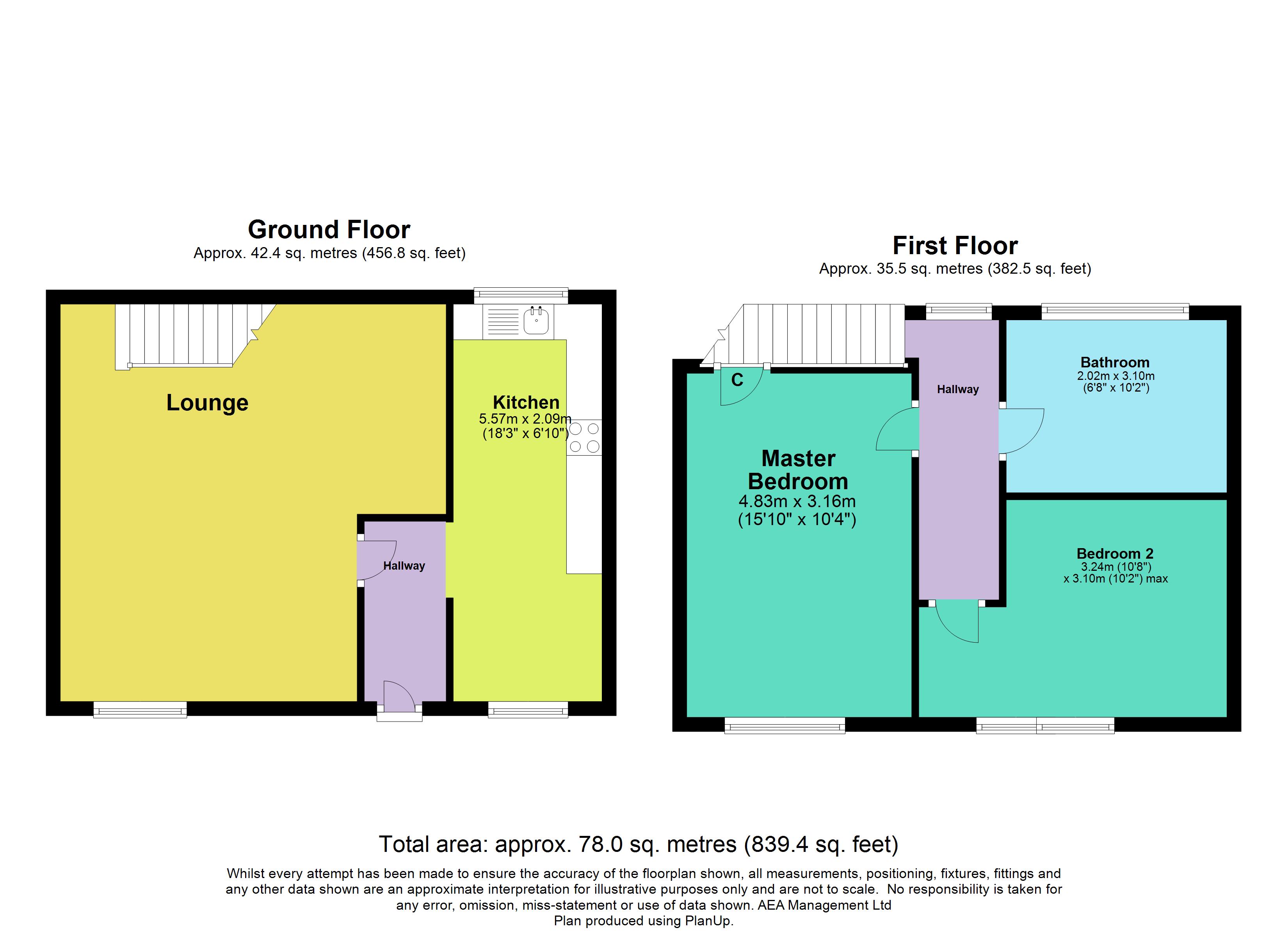Cottage for sale in Penrhyncoch, Aberystwyth SY23
* Calls to this number will be recorded for quality, compliance and training purposes.
Property features
- Village location
- Close to all amenities
- Regular bus route
- Double glazing
- Central heating
- Front and side garden
- Approx 5 miles from aberystwyth
- Ideal for first time buyers
Property description
This cosy two-bedroom semi-detached cottage is nestled in the highly desirable village of Penrhyncoch, offering a picturesque and tranquil living environment.
Introduction Nestled within the serene embrace of Penrhyncoch, just a few miles away from the bustling town of Aberystwyth, lies this lovely two-bedroom semi-detached cottage. With its idyllic location, characterful design, and close proximity to Aberystwyth's amenities, this cottage presents a perfect blend of convenience and serenity for those seeking a quintessential Welsh retreat.
Property comprises Unless expressly stated, all rooms have a range of power points, double glazed windows and radiators. The property is heated via oil heating. Property is council tax band C.
Entrance The cottage is accessed through a shared wooden gate, leading to a welcoming entrance via a double glazed white UPVC glass panelled door, guiding you into the hallway.
Hallway (2.53m x 1.15m) The hallway with carpeted flooring and retaining its original beams adorning the ceiling, exuding rustic charm, while conveniently housing the fuse box and electric meter doors lead to various rooms;
kitchen (5.57m x 2.09m) The kitchen boasts newly laid vinyl flooring and light wooden-coloured base and eye-level units, accented by beige-coloured tiles equipped with a stainless steel sink featuring a mixer tap, a built-in double oven, and a 4-ring electric Hotpoint hob. Additionally, it accommodates the Worcester boiler and wall-mounted thermostat and a wall mounted radiator. A double glazed white sash window illuminates the front, while a smaller single glazed window at the rear provides additional natural light.
Lounge (5.58m x 4.17m) The lounge welcomes with newly laid carpet flooring, complemented by a wall-mounted radiator, while original ceiling beams add character and equipped with various powerpoints, it features a double glazed sash window offering views of the front garden, with stairs leading to the upper level.
Stairs leading to;
first floor hallway At the top of the stairs, the first-floor hallway features carpet to floor, a wall-mounted radiator and a single glazed window overlooking the rear elevation, with doors leading;
bathroom The bathroom, with vinyl flooring and accented by white and green mosaic tiling, boasts a wall-mounted radiator and retains original wooden beams overhead. It features a white bath with an overhead electric shower, complemented by a glass shower screen, a low flush w.c, and a white hand wash basin with a vanity unit beneath. Single glazed opaque window overlooking the rear elevation.
Master bedroom (4.83m x 3.16m) The master bedroom offers a cozy retreat with carpet to floor, a wall-mounted radiator and original ceiling beams adding character. This bedroom also provides access to the loft space for additional storage options. Further enhancing its practicality, the room includes a convenient built-in storage cupboard with slatted shelving. A double glazed sash window offers views of the front of the property and beyond.
Bedroom two (3.10m x 3.24m) The second bedroom of this cosy cottage with carpet flooring, original wooden beams and a wall-mounted radiator providing warmth, all while basking in natural light through the double glazed sash window overlooking the front elevation.
Side garden The small side garden, enclosed by a stone wall, offers a secluded retreat and conveniently accommodates the oil tank, combining practicality with tranquility in this charming countryside setting.
Front garden The front garden with a grass lawn, interspersed with mature shrubs and trees, all framed by wooden fencing, creates a serene and inviting outdoor space.
Additional information Seilio View enjoys a convenient location close to all amenities, including a post office, petrol station, and primary school, ensuring everyday necessities are within easy reach for residents.
Property info
For more information about this property, please contact
Alexanders Estate Agents, SY23 on +44 1970 629006 * (local rate)
Disclaimer
Property descriptions and related information displayed on this page, with the exclusion of Running Costs data, are marketing materials provided by Alexanders Estate Agents, and do not constitute property particulars. Please contact Alexanders Estate Agents for full details and further information. The Running Costs data displayed on this page are provided by PrimeLocation to give an indication of potential running costs based on various data sources. PrimeLocation does not warrant or accept any responsibility for the accuracy or completeness of the property descriptions, related information or Running Costs data provided here.






























.png)

