Terraced house for sale in Enterprise Lane, Campbell Park, Milton Keynes MK9
* Calls to this number will be recorded for quality, compliance and training purposes.
Property features
- Four Bed Townhouse
- Two En-Suite Bathrooms
- Close Proximity To cmk
- Top Floor Master Bedroom with Balcony
- Single Garage and Driveway Parking
- Downstairs Cloakroom
Property description
This four bed townhouse is within walking distance of central milton keynes rail station and shopping, offering two en suite bathrooms, a balcony to the entire top floor master bedroom, two further double bedrooms, one single bedroom, plus a vaulted living room, single garage and driveway parking. In this highly desirable location, this home is not to be missed.
In further detail, this property comprises of an entrance hall, WC and a garage to the ground floor. The first floor consists of a spacious kitchen/diner and living room space with oak flooring throughout. The second floor holds bedroom two with an en-suite, bedroom three, bedroom four and a family bathroom. Finally the third floor includes a master bedroom with an en-suite and a lovely balcony perfect for the summer.
Energy Efficiency Rating: C.
Location: Campbell Park
Campbell Park is located within the centre of Milton Keynes. The city centre is no more than a few minutes away. Milton Keynes Theatre and the Gallery lie close to your doorstep, as do all the amenities of the city centre, including the Xscape complex with its real snow ski slope and wide range of entertainment facilities. There are also a variety of restaurants around the Theatre District. Campbell Park has beautiful walks and a cricket pitch. Schools close to the area include Downs Barn First, Southwood Middle (Conniburrow), Stantonbury Campus, Shepherdswell First, Springfield Middle and Milton Keynes Academy.
Entrance Hall
Fitted carpet, stairs, door to:
Living Room (3.96m x 4.45m (13'0" x 14'7"))
Radiator, wooden flooring, telephone point, TV point, wall light(s), patio door, door to:
Kitchen/Diner (5.96m x 2.00m (19'7" x 6'7"))
Fitted with a matching range of base and eye level units with worktop space over, 1+1/2 bowl stainless steel sink unit with single drainer and mixer tap, washing machine, fridge and freezer, gas with gas oven, four ring gas hob with extractor hood over, window to front, radiator, door to:
Downstairs Cloakroom
Two piece comprising, wash hand basin and inset with cupboard and mirror, two radiators.
Living Room (5.33m x 4.43m (17'6" x 14'6"))
Oak flooring, stairs.
Bedroom Two (3.20m x 4.42m (10'6" x 14'6"))
Window to front, Storage cupboard, radiator, oak flooring flooring, double door, door to:
En Suite
Fitted with three piece suite comprising deep panelled bath, pedestal wash hand basin, shower enclosure with folding screen and low-level WC, tiled splashbacks, radiator.
Bedroom Four (3.25m x 2.18m (10'8" x 7'2"))
Window to rear, double wardrobe(s), radiator, oak flooring flooring, double door, door to:
Bathroom
Fitted with three piece suite comprising panelled bath, pedestal wash hand basin and low-level WC, tiled splashbacks, radiator.
Bedroom Three (3.43m x 2.21m (11'3" x 7'3"))
Window to rear, radiator, oak flooring flooring, double door, door to:
Master Bedroom (8.43m x 3.50m (27'8" x 11'6"))
Window to front, fitted with a range of wardrobes built-in double wardrobe(s) with sliding door and cupboards, two Storage cupboard, wardrobes, two radiators, oak flooring flooring, four double doors, patio door, door to:
En Suite
Three piece comprising panelled bath, pedestal wash hand basin and low-level WC, tiled splashbacks, window to front, radiator, door to:
Balcony (2.46m x 4.77m (8'1" x 15'8"))
Garage
Integral concrete block double length garage connected to a carport with side door, power and light connected, Up and over door.
Tenure
Leasehold
We have been advised that the service charge, ground rent and buildings insurance payable is £145 pcm (£1740 Per Annum) to Keyholder Lettings and Management
We have been advised that there are approx. 977 years remaining on the lease.
Property info
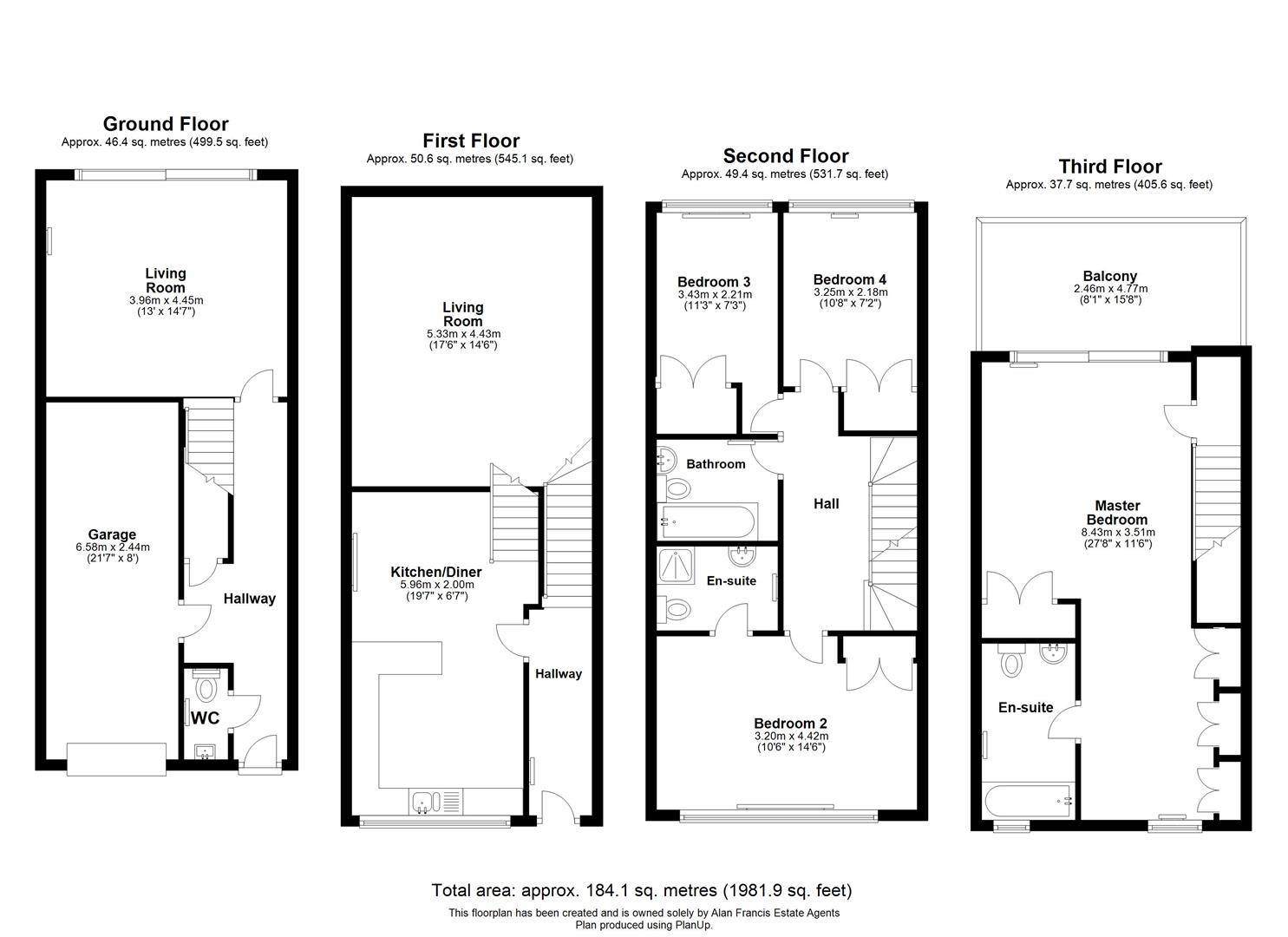
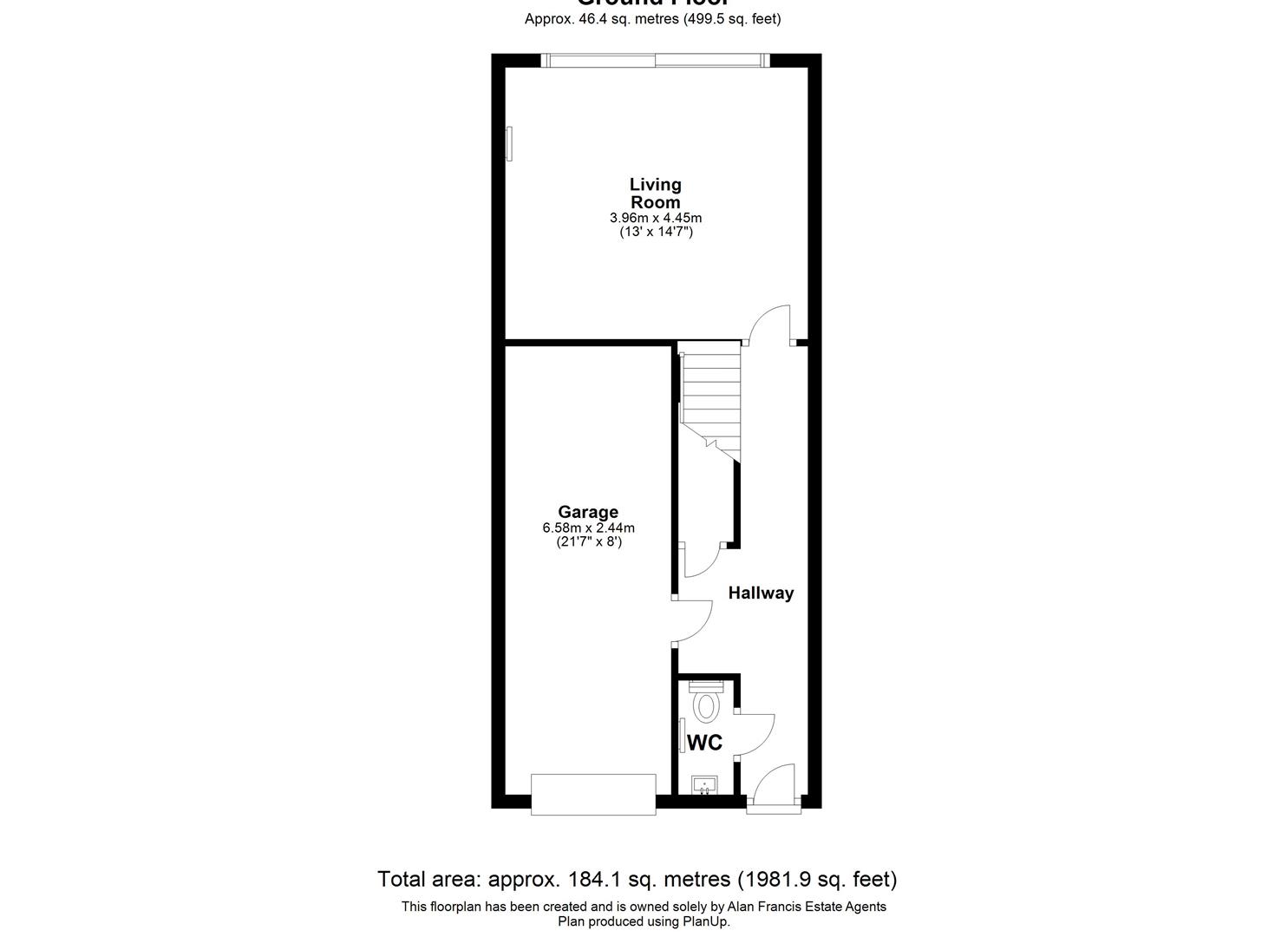
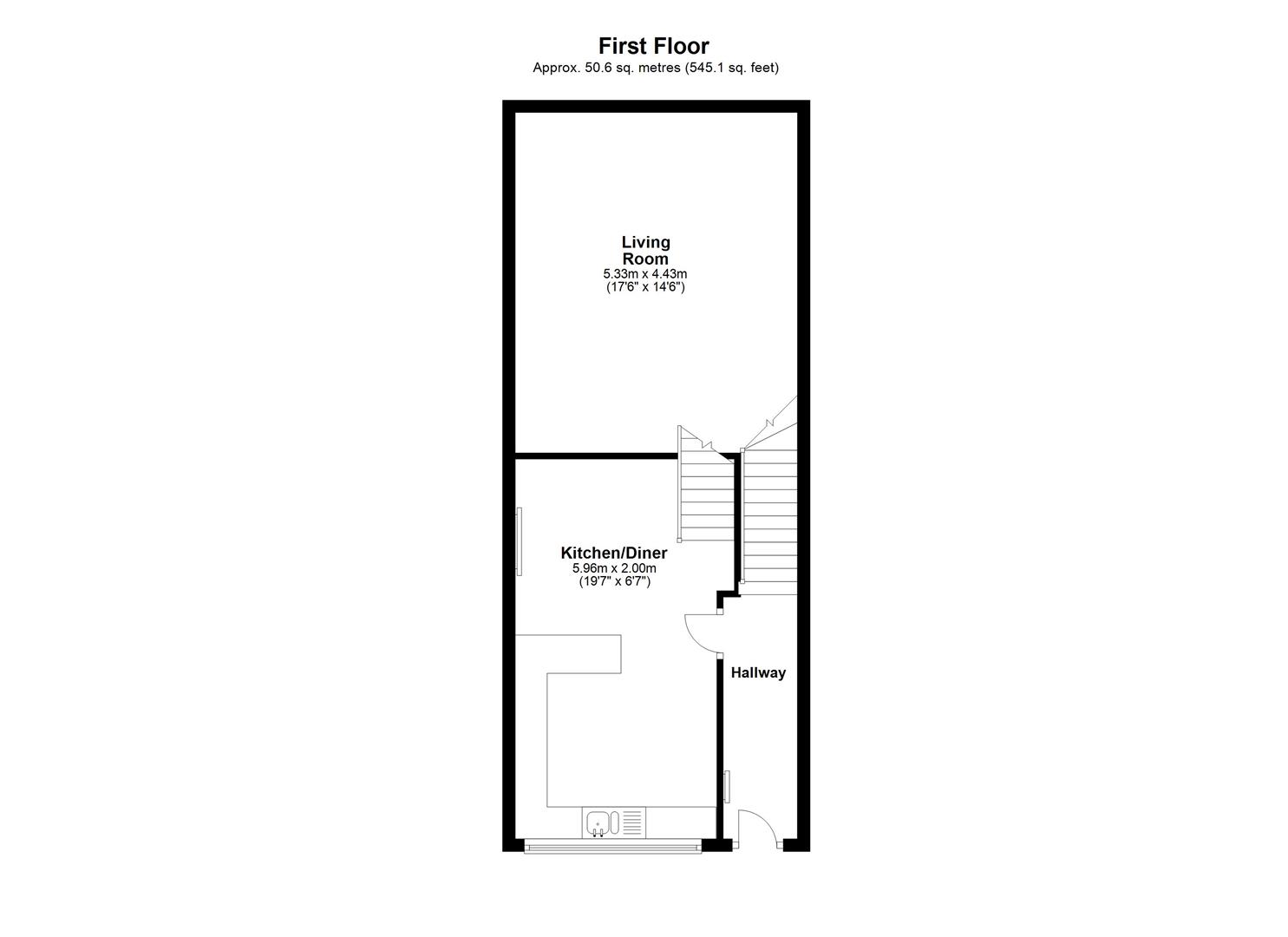
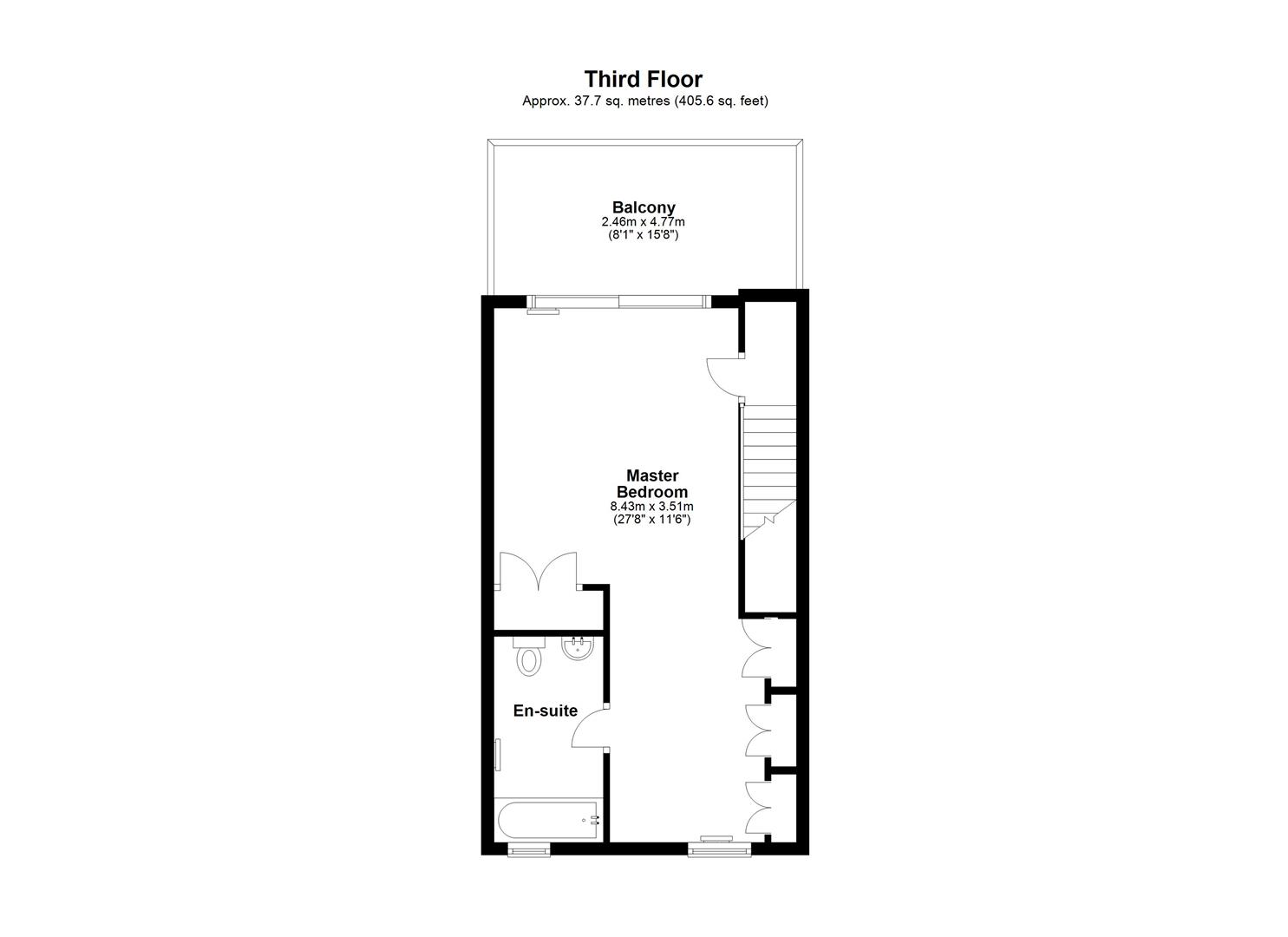
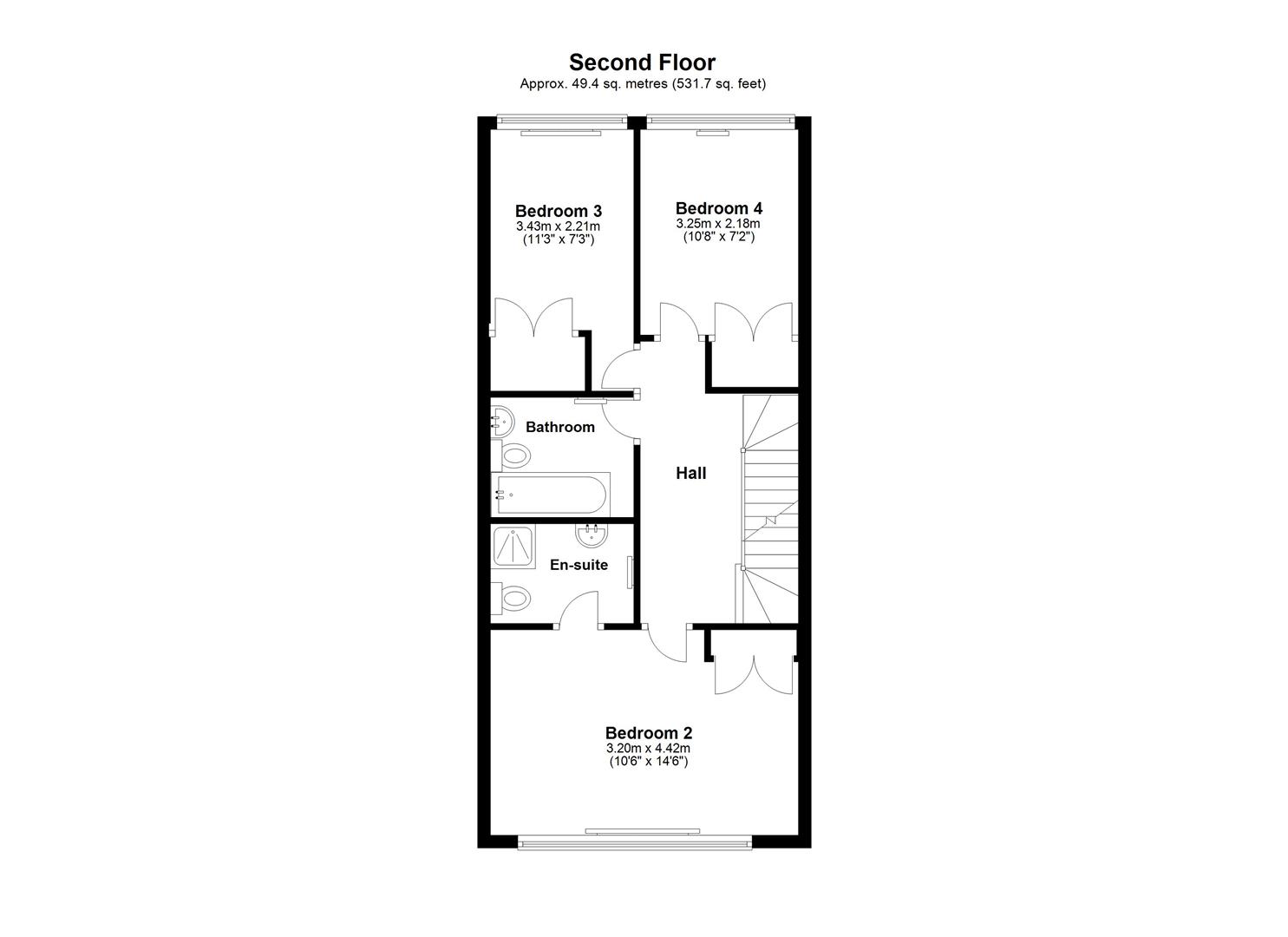
For more information about this property, please contact
Alan Francis, MK9 on +44 1908 951195 * (local rate)
Disclaimer
Property descriptions and related information displayed on this page, with the exclusion of Running Costs data, are marketing materials provided by Alan Francis, and do not constitute property particulars. Please contact Alan Francis for full details and further information. The Running Costs data displayed on this page are provided by PrimeLocation to give an indication of potential running costs based on various data sources. PrimeLocation does not warrant or accept any responsibility for the accuracy or completeness of the property descriptions, related information or Running Costs data provided here.



























.png)

