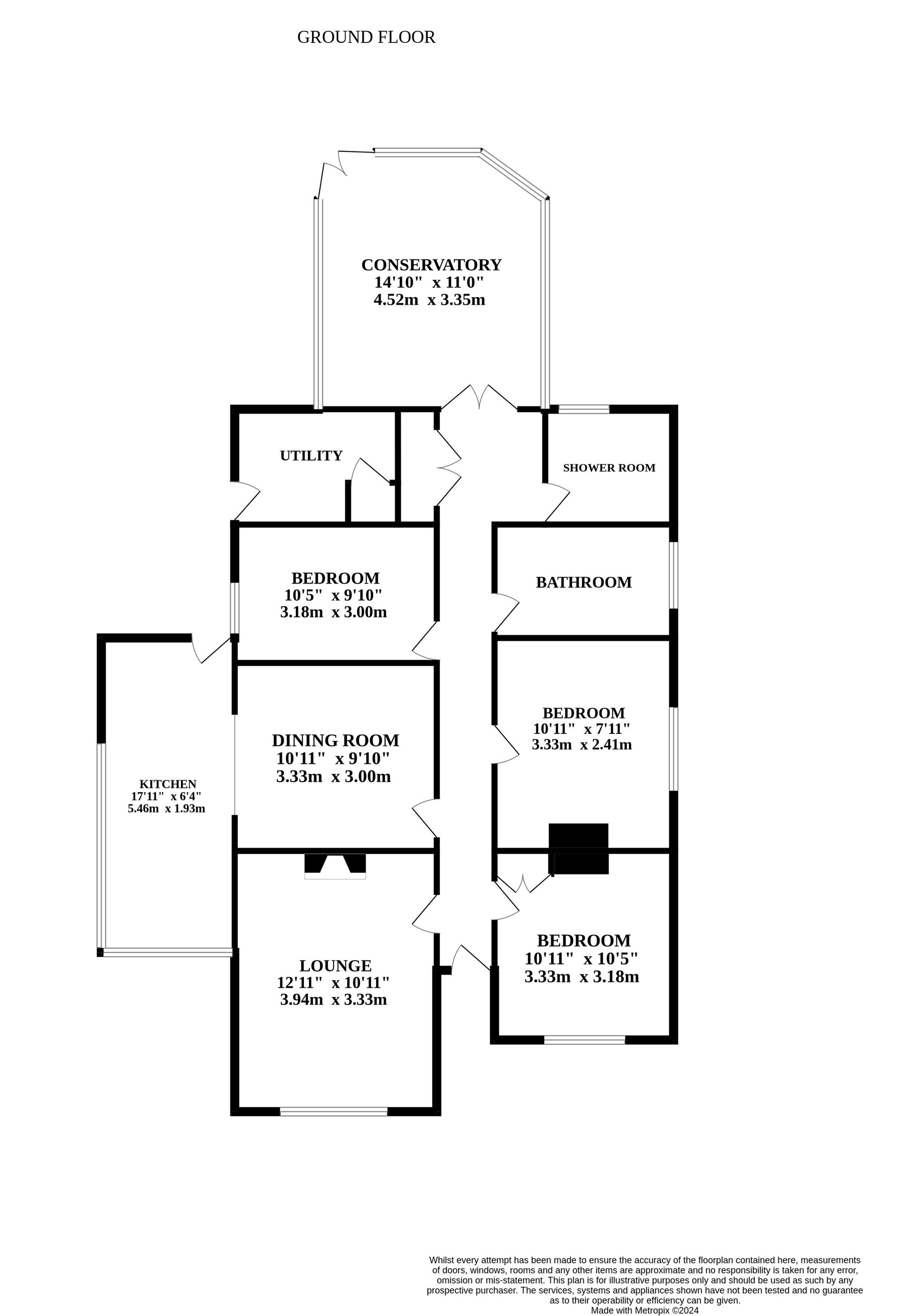Detached bungalow for sale in Beach Road, Hemsby, Great Yarmouth NR29
* Calls to this number will be recorded for quality, compliance and training purposes.
Property features
- Three bedroom detached bungalow in hemsby
- Lovely open plan kitchen/diner with ample cupboard space, large windows and dedicated area for socialising
- Good sized living room with plush carpeting, window to the front and sufficient space for furniture
- Excellent sized conservatory ideal for additional furniture and unwinding
- Utility for added practicality
- Three adequate sized bedrooms each able to serve as you wish
- Modern bathroom and shower room for your daily self-care routines
- Sprawling garden plot with lawm, patio and enclosed with fencing
- Guide price: £325,000-£350,000.
Property description
Guide price: £325,000-£350,000. This well-designed home features an open-plan kitchen/diner with ample storage and a bright living room with views to the front. A conservatory offers a relaxing space, while three bedrooms and modern bathrooms/shower rooms ensure comfort. The private garden with a lawn, patio, and off-road parking completes this delightful property.
The location
Nestled in the coastal town of Hemsby, offering an enviable location that seamlessly blends a peaceful lifestyle with convenience. Situated just moments away from the Hemsby coastline, this property provides easy access to the sandy beaches and sea. With its charming surroundings, proximity to local amenities and the allure of the nearby beach, this location presents an idyllic setting for a coastal lifestyle. Further enhanced by the presence of the Kings Head pub, families with young children will appreciate the proximity to local schools, additionally, the nearby Co-op store provides easy access to daily essentials and groceries, making daily errands a breeze.
The property
The open plan kitchen/diner, a beautifully designed space that boasts ample cupboard storage, large windows allowing natural light to flood in and a dedicated area perfect for entertaining guests or enjoying family meals. The generous living room, complete with plush carpeting, a large front-facing window that offers views of the surroundings and plenty of space for comfortable furniture arrangements. For moments of relaxation and contemplation, the excellent-sized conservatory provides an ideal space, offering additional space for unwinding and enjoying the outdoors from the comfort of indoors.
Practicality meets style in this home with the addition of a utility room, providing convenience for everyday tasks.
The three bedrooms are equally charming and spacious, allowing you the flexibility to create personalised spaces to suit your preferences. The modern bathroom and separate shower room offer luxury and functionality for your daily self-care routines, while the sprawling garden plot surrounding the property provides a private garden for enjoying outdoor activities. The garden features a well-manicured lawn, a patio area for dining, and is enclosed by fencing for added privacy and security. Completing the picture-perfect setting is the equally lovely frontage of the property, enhancing its curb appeal. Off-road parking is available, adding to the convenience and desirability of this exceptional property.
Agents note
We understand this property will be sold freehold connected to mains water, electricity and drainage.
Oil central heating
Council Tax Band - C
EPC Rating: E
Disclaimer
Minors and Brady, along with their representatives, are not authorized to provide assurances about the property, whether on their own behalf or on behalf of their client. We do not take responsibility for any statements made in these particulars, which do not constitute part of any offer or contract. It is recommended to verify leasehold charges provided by the seller through legal representation. All mentioned areas, measurements, and distances are approximate, and the information provided, including text, photographs, and plans, serves as guidance and may not cover all aspects comprehensively. It should not be assumed that the property has all necessary planning, building regulations, or other consents. Services, equipment, and facilities have not been tested by Minors and Brady, and prospective purchasers are advised to verify the information to their satisfaction through inspection or other means.
For more information about this property, please contact
Minors & Brady Ltd - Caister, NR30 on +44 1493 288958 * (local rate)
Disclaimer
Property descriptions and related information displayed on this page, with the exclusion of Running Costs data, are marketing materials provided by Minors & Brady Ltd - Caister, and do not constitute property particulars. Please contact Minors & Brady Ltd - Caister for full details and further information. The Running Costs data displayed on this page are provided by PrimeLocation to give an indication of potential running costs based on various data sources. PrimeLocation does not warrant or accept any responsibility for the accuracy or completeness of the property descriptions, related information or Running Costs data provided here.



































.png)
