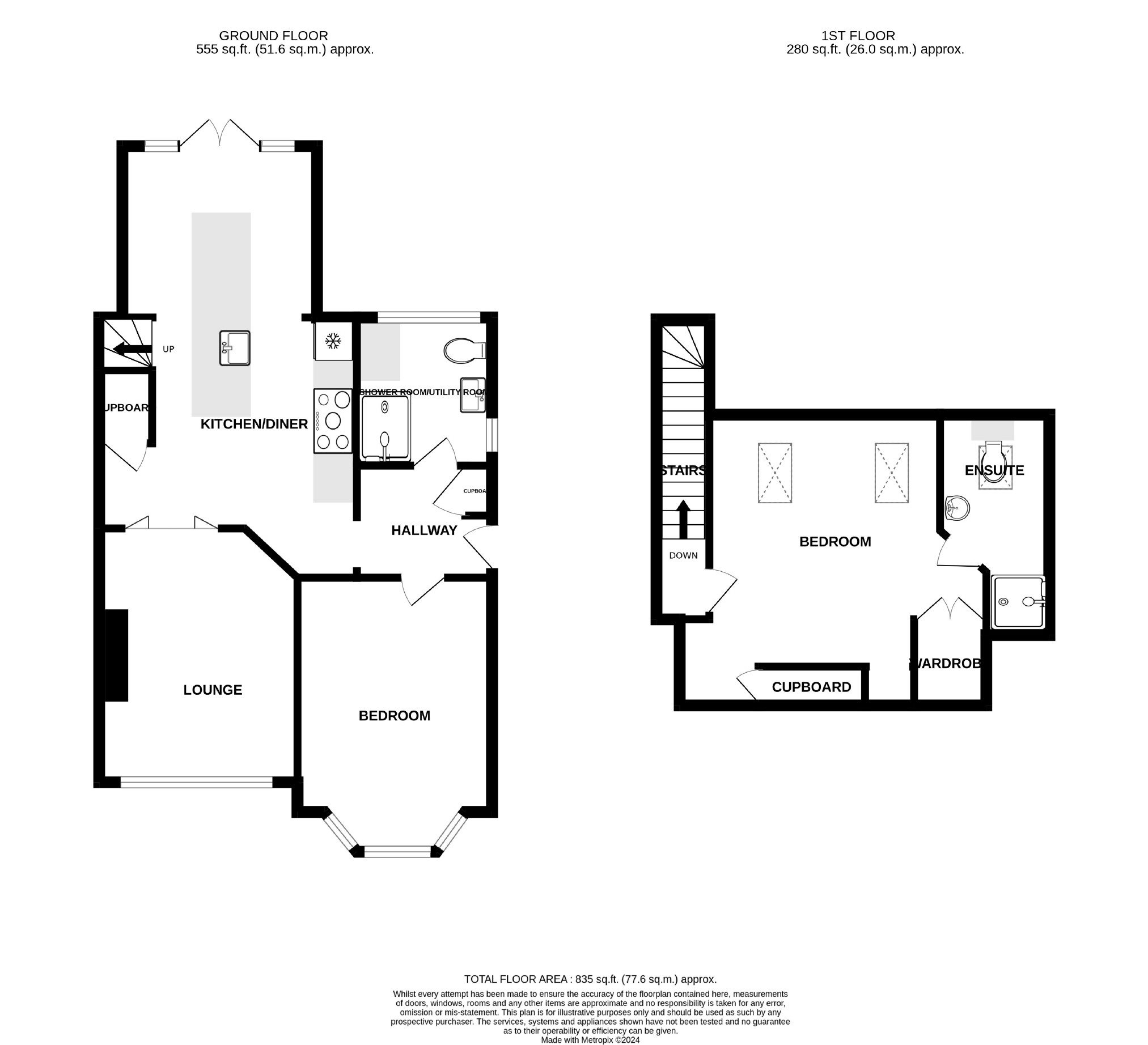Semi-detached bungalow for sale in Vine Close, Ramsgate, Kent CT11
* Calls to this number will be recorded for quality, compliance and training purposes.
Property features
- Semi-Detached Chalet Bungalow
- Two Bedrooms
- Council Tax Band: B
- Double Glazing
- Off-Road Parking
- Cul-De-Sac Location
- Immaculate Condition
- EPC Rating: C
- Freehold
Property description
Nestled in the peaceful Dumpton area of Ramsgate, this pristine 2 bedroom chalet bungalow offers an exceptional living experience. With off-road parking for one vehicle and situated in a quiet cul-de-sac, convenience meets tranquility right at your doorstep. The property boasts an immaculate interior, ready to welcome you into a space where every detail is meticulously maintained. The ground floor introduces a harmonious blend of living spaces, leading to a sunny rear garden. It's a perfect oasis for relaxation or outdoor entertainment, basking in sunlight throughout the day. Upstairs, the master bedroom features en-suite facilities, providing a private and serene retreat. Close to local shops and amenities, this bungalow combines the quiet of a secluded street with the convenience of urban living. Whether you're downsizing or searching for a cozy, well-located home, this chalet bungalow in Ramsgate is a charming option that promises comfort and ease.
Entrance
Via UPVC door into;
Hallway
Storage capacity. LV vinyl flooring. Skirting. Power points.
Shower Room/Utility Room (7'03 x 6'07 (2.21m x 2.01m))
Double glazed windows to rear and side. Space and plumbing for washing machine. Walk in shower. Tiled splash backs. LV vinyl flooring. Low level W/C. Heated chrome towel rail. Sink with mixer raps.
Bedroom (14'02 x 9'07 (4.32m x 2.92m))
Bay window to front. Carpeted throughout. Power points. Radiator. Skirting and coving.
Kitchen/Diner (22'04 x 12'09 (6.81m x 3.89m))
Double glazed windows to rear. Patio doors to rear garden. Space for oven. Integrated dish washer. Integrated fridge/freezer. Extractor fan. Sink with mixer taps. Power points. Spot lighting. Floor level fan heater. LV vinyl flooring. Island area with breakfast bar. Radiator. Under stair storage capacity.
Lounge (12'08 x 10'0 (3.86m x 3.05m))
Double glazed windows to front. Carpeted throughout. Fireplace feature. Radiator. Panelling feature on walls. Storage unit. Power points.
Stairs To First Floor
Wooden stairs leading to;
Bedroom (14'06 x 13'06 (4.42m x 4.11m))
Sky lights over head. Carpeted throughout. Under eave storage capacity. Power points. Radiator. Access to;
En-Suite (6'04 x 5'01 (1.93m x 1.55m))
Walk in shower. Sky light over head. Vinyl flooring. Low level W/C. Sink with mixer taps.
Front Garden
Off-road parking for one vehicle. Part laid to lawn. Part concreted.
Rear Garden
Mostly laid to pave.
Property info
For more information about this property, please contact
Cooke & Co, CT10 on +44 1843 306803 * (local rate)
Disclaimer
Property descriptions and related information displayed on this page, with the exclusion of Running Costs data, are marketing materials provided by Cooke & Co, and do not constitute property particulars. Please contact Cooke & Co for full details and further information. The Running Costs data displayed on this page are provided by PrimeLocation to give an indication of potential running costs based on various data sources. PrimeLocation does not warrant or accept any responsibility for the accuracy or completeness of the property descriptions, related information or Running Costs data provided here.


























.png)

