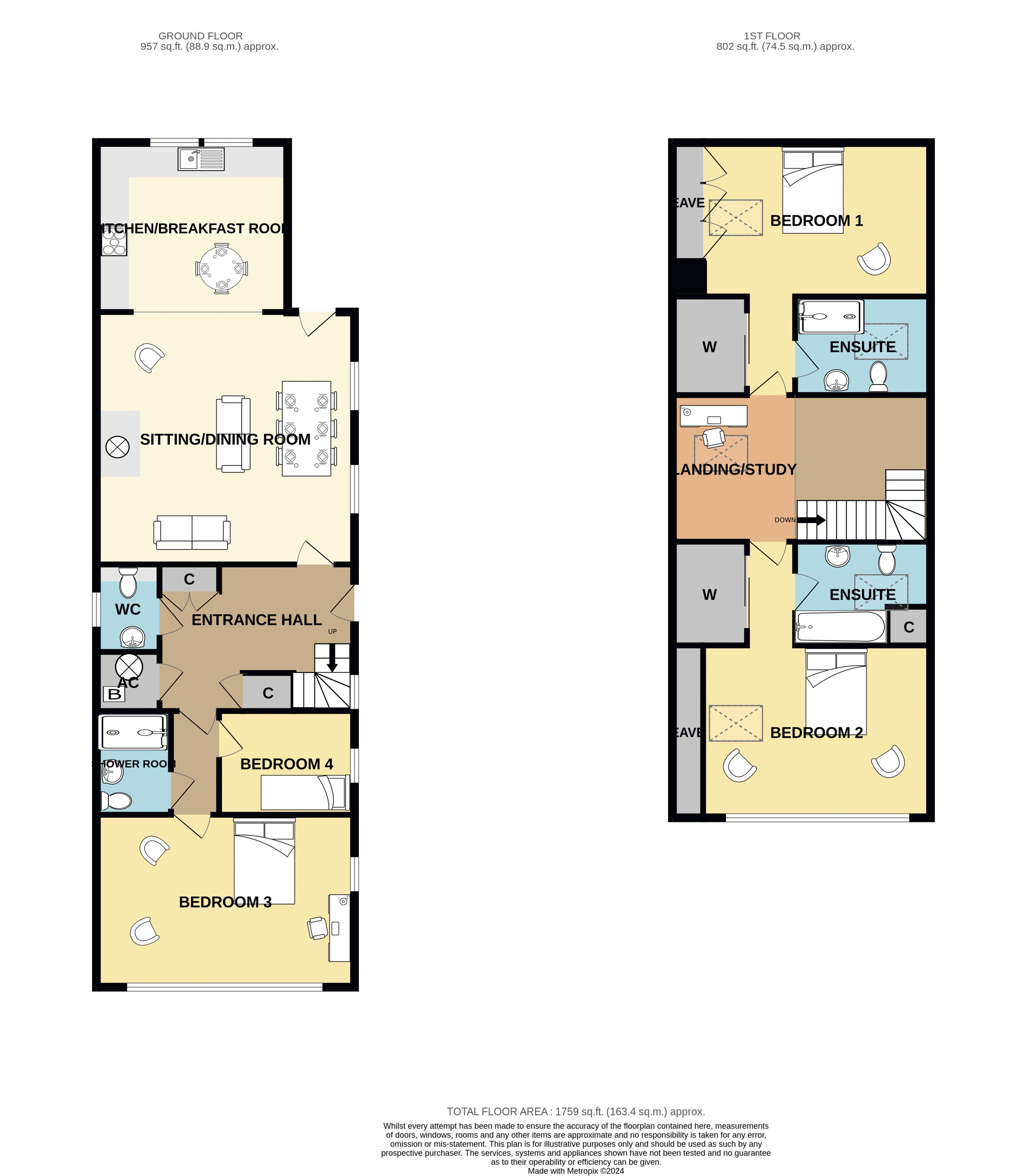Detached house for sale in Henley Lane, Butleigh, Glastonbury BA6
* Calls to this number will be recorded for quality, compliance and training purposes.
Property features
- Beautiful contemporary home
- Built in 2019 to an exceptional standard
- Almost 2000sqft of versatile living space
- Stunning open plan kitchen/living area
- Four bedrooms
- Three bathrooms
- Great attention to detail throughout
- Gated drive with ample parking
- Gardens and views of The Tor
Property description
*360° interactive tour* A stunning modern contemporary home offering almost 2000sqft of spacious and versatile living accommodation. Finished to an exceptionally high standard with gated entrance, ample parking, garden and views.
Summary
Avalon View is a stunning contemporary home built in 2019 to an exceptional standard. This well designed home offers versatile accommodation totalling almost 2000sqft. The quality of finish can be seen throughout with incredible attention to detail, with high quality bathrooms and a beautiful fitted kitchen with Miele appliances. The open plan living area and kitchen is the heart of this home with oak flooring, free standing wood burning stove and glazed door accessing the gardens. The impressive front gable of the house is a beautiful oak frame with full glazing to the apex allowing these rooms to enjoy magnificent views of Glastonbury Tor. Outside the gated entrance leads to a block drive with ample secure off road parking and front private patio. There is an enclosed raised garden and decked area to the rear of the house ideal for outside entertaining.
Services
Mains water, drainage, gas and electricity are all connected. Gas fired underfloor heating to the ground floor rooms and radiators to the first floor. Council tax band E.
Amenities
The village of Butleigh has an active community with a church, primary school and playing fields with rugby and cricket teams. A village post office/shop provides a good level of amenities and both Glastonbury and Street are only a few miles away providing excellent shopping and leisure facilities including Clarks Village factory outlet shopping. Bath, Yeovil and Taunton are within easy driving distance. The mainline railway station at Castle Cary offers a connection to London Paddington and is only about 20 minutes away. Bristol airport is with an hours’ drive.
There are excellent state and independent local schools notably Millfield, Wells Cathedral School, Bruton schools and Hazlegrove.
Entrance Hall
With stairs leading to the first floor, oak flooring and useful built in storage cupboards. A large airing cupboard houses the boiler and space for a tumble dryer.
WC
With window to the rear, low level WC and vanity wash hand basin.
Sitting Room/Dining Room (17' 2'' x 17' 7'' (5.24m x 5.36m))
With two window and glazed door to the garden. Oak flooring and aga cast iron free standing wood burner. This room opens to the kitchen.
Kitchen/Breakfast Room (11' 6'' x 11' 8'' (3.50m x 3.56m))
With window to the garden, range of high quality base and wall mounted kitchen units incorporating sink unit and mixer tap. All Miele appliances including two eye level ovens, 5 ring gas hob with extractor hood, fridge freezer, dishwasher and washing machine.
Bedroom 3 (17' 7'' x 10' 4'' (5.36m x 3.15m))
Ground floor bedroom with full height window and oak flooring.
Bedroom 4 (9' 2'' x 7' 0'' (2.80m x 2.14m))
Ground floor bedroom with window to the side.
Shower Room
With low level WC, vanity wash hand basin and shower cubicle with mains shower.
Landing/Study
This large bright area makes an ideal study area overlooking the entrance hall with room window.
Bedroom 1 (15' 10'' x 10' 6'' (4.82m x 3.19m))
With roof window, large walk in wardrobe and further eave storage cupboards.
En-Suite Shower Room
With roof window, low level WC, vanity wash hand basin and shower cubicle with mains shower. Heated ladder towel rail.
Bedroom 2 (15' 1'' x 11' 3'' (4.60m x 3.42m))
Full heigh apex window with impressive views, roof window and eave storage cupboards. Large walk in wardrobe.
En-Suite Bathroom
With roof window, low level WC, vanity wash hand basin and panelled bath with mains shower and screen over. Heated ladder towel rail.
Outside
From the lane there is a layby parking bay with natural stone wall and hedge, secure timber vehicular gates lead to the block driveway with parking for several vehicles. A hedge screens a private front patio and a path to the side of the house leads to the entrance door and rear garden. Steps lead to the raised rear garden with lawned area and large decked seating area. From the garden there are countryside views including Glasonbury Tor.
Property info
For more information about this property, please contact
George James, TA11 on +44 1458 521940 * (local rate)
Disclaimer
Property descriptions and related information displayed on this page, with the exclusion of Running Costs data, are marketing materials provided by George James, and do not constitute property particulars. Please contact George James for full details and further information. The Running Costs data displayed on this page are provided by PrimeLocation to give an indication of potential running costs based on various data sources. PrimeLocation does not warrant or accept any responsibility for the accuracy or completeness of the property descriptions, related information or Running Costs data provided here.





































.png)
