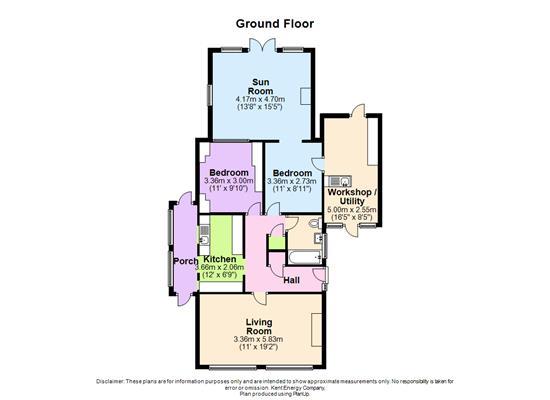Bungalow for sale in Denham Close, Dymchurch, Romney Marsh TN29
* Calls to this number will be recorded for quality, compliance and training purposes.
Property features
- 2 bedroom detchaed bungalow
- Sunroom
- Converted garage
- Garden
- Block paved driveway
- Solar panels (leased)
- Requires updating
- No chain
Property description
A 2 bedroom detached bungalow located near to the Redoubt, between Dymchurch and Hythe. The property comprises of 2 bedrooms, family bathroom, lounge, kitchen, lean to with front and rear access. A converted garage with access to the front and rear and a sun room with log burner and access to the garden. Driveway to front and garden to rear. The property has uPVC windows throughout and benefits from having solar panels (leased).
The property requires some updating but would be a lovely family home. No onward chain
Hallway
UPVC front door. Cupboard with shelf. Cupboard housing water tank. Loft hatch.
Lounge (3.299 x 5.289 (max approx) (10'9" x 17'4" (max app)
Carpet. Nets and curtains. Electric heater. Closed up fireplace.
Kitchen (2.015 x 3.644 (max appox) (6'7" x 11'11" (max appo)
Cupboard and drawers under and matching cupboards over. Laminate worktop. Stainless steel sink and drainer. Under counter fridge/freezer. Serving hatch.
Side Porch (1.144 x 4.211(max approx) (3'9" x 13'9"(max approx)
Front and rear access. Single glazed. Corrugated roof.
Bathroom (1.742 x 2.307(max approx) (5'8" x 7'6"(max approx))
Matching blue suite. Bath with mira shower over. Hand basin. W/C. Part tiled. Tiled floor. Mirrored unit.
Bedroom (3.356 x 3.007 (max approx) (11'0" x 9'10" (max app)
Built in wardrobe, drawers and dressing table. Carpet. Nets.
Bedroom (3.328 x 2.648 (max approx) (10'11" x 8'8" (max app)
Tiled floor. Door to garage. Entrance to sunroom.
Sunroom (4.694 x 4.179(max approx) (15'4" x 13'8"(max appro)
Dual aspect room. Patio door. Tiled floor. Corrugated roof. Log burner.
Workshop/Utility (2.565 x 5.237 (max approx) (8'4" x 17'2" (max appr)
Door to front and rear. Concrete floor. Sink and drainer. Shelving.
Outside
Front: Block paved driveway
Small paved area. Laid to lawn.
Property info
For more information about this property, please contact
Shaw Rabson & Co, TN28 on +44 1797 709942 * (local rate)
Disclaimer
Property descriptions and related information displayed on this page, with the exclusion of Running Costs data, are marketing materials provided by Shaw Rabson & Co, and do not constitute property particulars. Please contact Shaw Rabson & Co for full details and further information. The Running Costs data displayed on this page are provided by PrimeLocation to give an indication of potential running costs based on various data sources. PrimeLocation does not warrant or accept any responsibility for the accuracy or completeness of the property descriptions, related information or Running Costs data provided here.





















.png)
