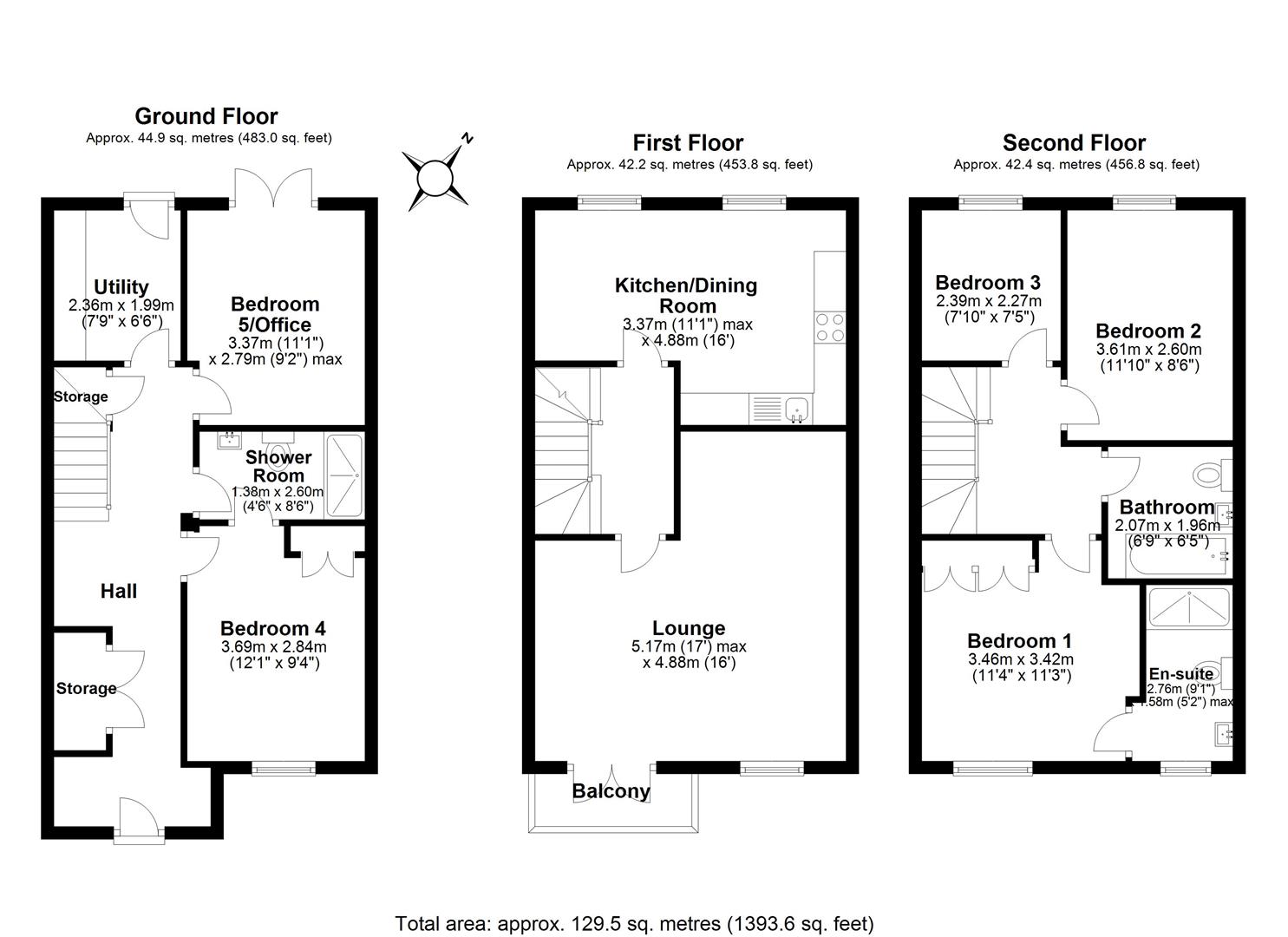Terraced house for sale in Somerville Walk, Boston Boulevard, Great Sankey WA5
* Calls to this number will be recorded for quality, compliance and training purposes.
Property features
- No Onward Chain
- Family Home
- Three Bathrooms
- Four/Five Bedrooms
- Allocated Parking
- Close To Amenities
- Close To Schools
- Neutral Decor
- Sought After Location
- Good Transportation Links
Property description
Welcome to this charming three-storey property nestled in the heart of great sankey, offering contemporary living in a highly sought-after location of chapelford close to local schools and amenities. This property boasts no onward chain and provides the perfect residence for a growing family.
Description
Welcome to this charming three-story property nestled in the heart of Great Sankey, offering contemporary living in a highly sought-after location of Chapelford close to local schools and amenities. This property boasts no onward chain and provides the perfect residence for a growing family.
As you enter the property, you are greeted by a spacious hallway providing easy access to all areas of the ground floor. The ground floor boasts a large bedroom with a private en-suite as well as a family utility room and a convenient office space with views of the rear garden. As you ascend the stairs to the first floor, you will find a large living room flooded with array of natural light creating a bright and airy ambience. This is the perfect space for family relaxation or entertainment and features a small balcony perfect for airing the space in the summer months. Adjacent to the lounge, you will find the kitchen/diner featuring ample storage and integrated appliances making meal preparation effortless.
As you ascend the final set of stairs, you will find three further bedrooms and a family bathroom. Bedroom One offers a spacious and relaxing retreat boasting fitted wardrobes and a private en-suite. Additionally, there are two good sized bedrooms on this floor, each offering comfort and style for family members or guests. A contemporary family bathroom serves these bedrooms, proving all of the necessities for your daily routine.
The Gardens
Outside, the property features a well-maintained garden, perfect for outdoor entertaining or simply enjoying the sunshine. There's also allocated parking along with a garage for secure storage or parking.
Summary Of Accommodation
Ground floor
• Entrance Hall
• 3.69m x 2.84m Bedroom Four
• 1.38m x 2.60m Shower Room
• 3.37m x 2.79m Bedroom Five/Office
• 2.36m x 1.99m Utility Room
First floor
• Entrance Hall
• 5.17m x 4.88m Lounge
• 3.37m x 4.88m Kitchen/Diner
Second floor
• Landing
• 3.46m x 3.42m Bedroom One
• 2.76m x 1.58m En-suite
• 3.61m x 2.60m Bedroom Two
• 2.39m x 2.27m Bedroom Three
• 2.07m x 1.96m Bathroom
Services
• Gas Central Heating
• Mains connected: Gas, Electric, Water
• Drainage: Mains
• Broadband Availability: Up to 264Mb (Via Virgin Media)
Location - Great Sankey
An attractive suburb located just two miles west of Warrington Town Centre, Great Sankey is popular area for families and professionals alike. With a dedicated train station servicing local towns and cities, the area is perfectly placed for commuting. Great Sankey boasts an abundance of highly achieving primary and secondary schools. It is also home to a recently refurbished leisure centre and a great selection of local shops, pubs and restaurants. The popular Gemini Park is close by and home to various superstores, including Ikea. Sankey Valley park, is on the doorstep for residents, which has plenty of attractions for all ages. There’s a bmx track, various play areas and a theme park, not to mention the scenic walking and running routes.
Distances
• Chapelford Village Primary 8 minute walk
• Warrington West Station 10 minute walk
• Gemini Retail Park 2.4 miles
• Warrington Town Centre 2.4 miles
• Manchester Airport 22 miles via M56
• Manchester City Centre 21 miles via M56
• Liverpool City Centre 17 miles via M62
(Distances quoted are approximate)
Property info
For more information about this property, please contact
Mark Antony Estates, WA4 on +44 1925 697280 * (local rate)
Disclaimer
Property descriptions and related information displayed on this page, with the exclusion of Running Costs data, are marketing materials provided by Mark Antony Estates, and do not constitute property particulars. Please contact Mark Antony Estates for full details and further information. The Running Costs data displayed on this page are provided by PrimeLocation to give an indication of potential running costs based on various data sources. PrimeLocation does not warrant or accept any responsibility for the accuracy or completeness of the property descriptions, related information or Running Costs data provided here.































.png)

