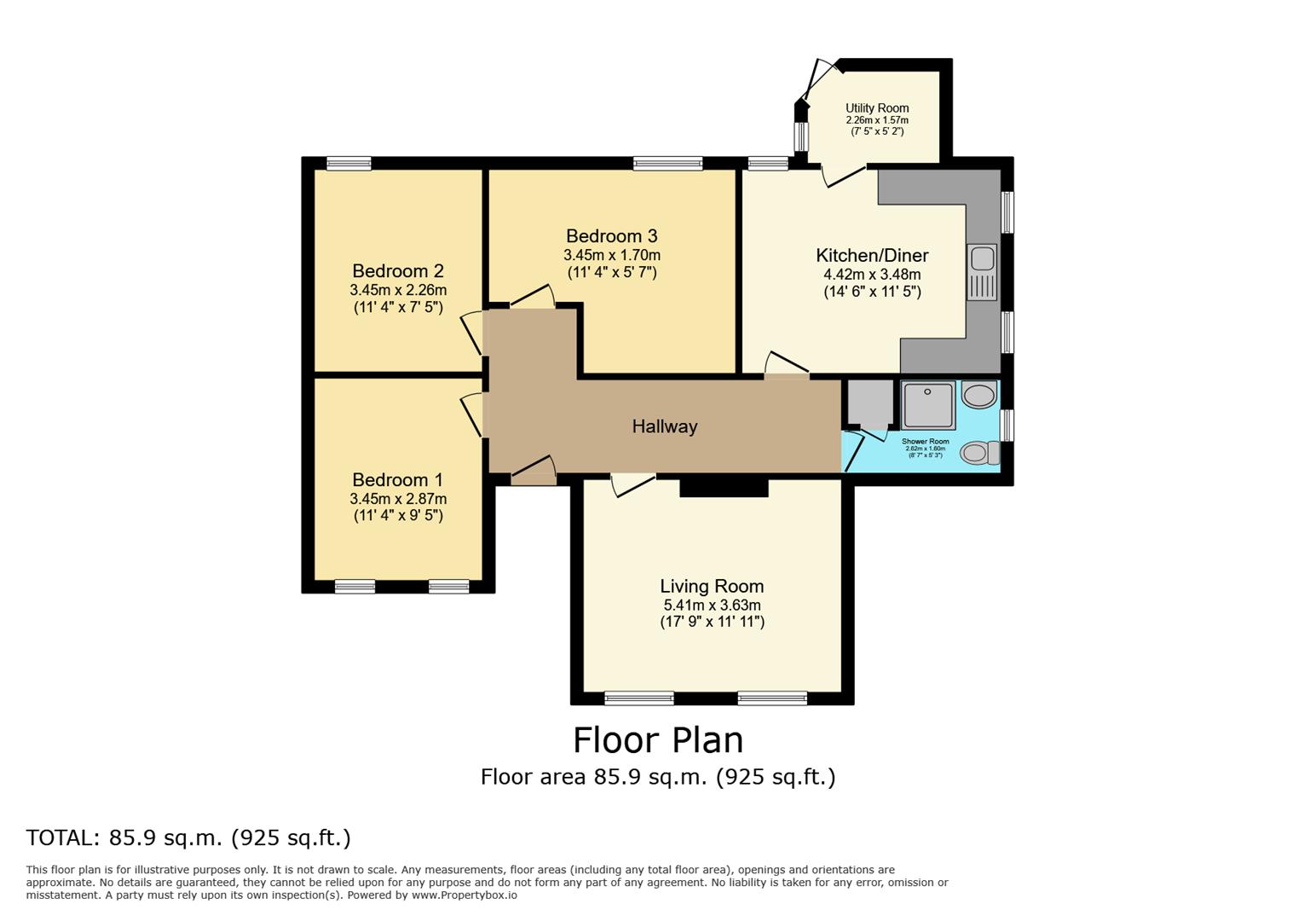Detached bungalow for sale in Vicarage Road, Landkey, Barnstaple EX32
* Calls to this number will be recorded for quality, compliance and training purposes.
Property features
- Detached bungalow
- Large kitchen / diner
- Cosy living room with wood burner
- Three bedrooms and A modern shower room
- Front and rear gardens offering A high degree of privacy
- Off road parking for one car
- Sought after village location
- Close to amentites and facilities
- Good schools and pub
- Close to A bus route
Property description
Chequers Estate Agents are delighted to offer for sale this spacious three bedroom detached bungalow, located in the highly sought after village of Landkey. Benefiting from front and rear gardens, a useful lean-to workshop as well as off road parking. Early viewing is recommended.
Chequers Estate Agents are delighted to offer this spacious three bedroom detached property to the market located in the heart of the highly sought after village location of Landkey. Vicarage Road is situated near to a bus route, primary school as well as within easy reach to all amenities and facilities Landkey has to offer. The property has the added attraction of a driveway providing off road parking for one car, a workshop and a fully enclosed garden which offers a high degree of privacy, the perfect place for children to play and pets to potter. Overall, Dasset is worthy of an internal inspection to appreciate what this home has to offer.
The accommodation briefly comprises: A welcoming entrance hallway that leads to the living room which enjoys a working wood burner. The hallway provides level access to all internal rooms including a large fitted kitchen / dining room with ample cupboards and space for all appliances. There are three bedrooms as well as a modern fitted three piece shower room suite.
To the front of the property is a garden area laid to lawn, as well as a driveway providing off road parking for one car. The lawn area gives potential to create further parking if someone desires. The driveway leads to the workshop with power and lighting connected. To the rear of the property is a fully enclosed rear garden laid mainly to lawn with an area of patio and decking, perfect for alfresco dining.
Hallway
A welcoming and spacious hallway with access to loft, fuseboard, radiator, laminate flooring.
Lounge (5.41m x 3.38m (17'9 x 11'1 ))
Two wooden framed windows to front elevation overlooking the garden. Working burner, 2 radiators, laminate flooring.
Kitchen/Diner (4.42m x 3.48m (14'6 x 11'5 ))
A spacious kitchen / diner with ample cupboard space, further matching wall cabinets and drawers. Inset stainless steel single bowl sink set into work surface with cupboard space below. Space and plumbing for washing machine. There is also space for a fridge/freezer and a range cooker. Room for a table, wooden framed window to rear elevation overlooking the garden and side elevation, tiled flooring.
Lean-To Workshop
Power and light, double doors to front garden.
Bedroom One (3.45m x 2.26m (11'4 x 7'5 ))
Two wooden framed windows to front elevation overlooking the front garden, radiator, fitted carpet.
Bedroom Two (3.45m x 2.26m (11'4 x 7'5 ))
Wooden framed window to rear elevation overlooking the garden. Radiator, fitted carpet.
Bedroom Three (3.45m x 1.70m (11'4 x 5'7 ))
Wooden framed window to rear elevation, radiator, fitted carpet.
Shower Room (2.62m x 1.60m (8'7 x 5'3 ))
A walk in double shower in a splash-back surround, W.C, sink. Wooden framed window to side elevation, useful airing cupboard, heated towel rail, vinyl flooring.
Outside
To the front of the property is a driveway providing off road parking for one car. The front garden is laid mainly to lawn with double doors leading to the workshop. To the rear of the property is a fully enclosed garden laid to lawn with an area of decking. The decking has a hot tub which is included in the sale. There is also an area of patio and useful outside shed.
Agents Note
If needing a mortgage for a purchase of a property, please check with your mortgage advisor whether the lender will lend on this type of property as it is of a non standard construction (concrete over timber), we have been advised that the owner was able to gain the mortgage he needed 4 years ago.
Note
For clarification we wish to inform prospective purchasers that we have prepared these sales particulars as a general guide. Some photographs may have been taken using a wide angle lens. We have not carried out a detailed survey, nor tested the services, appliances and specific fittings. Room sizes should not be relied upon for carpets and furnishings. If there are important matters which are likely to affect your decision to buy, please contact us before viewing the property.
Property info
For more information about this property, please contact
Chequers Estate Agents, EX31 on +44 1271 618954 * (local rate)
Disclaimer
Property descriptions and related information displayed on this page, with the exclusion of Running Costs data, are marketing materials provided by Chequers Estate Agents, and do not constitute property particulars. Please contact Chequers Estate Agents for full details and further information. The Running Costs data displayed on this page are provided by PrimeLocation to give an indication of potential running costs based on various data sources. PrimeLocation does not warrant or accept any responsibility for the accuracy or completeness of the property descriptions, related information or Running Costs data provided here.





























.png)