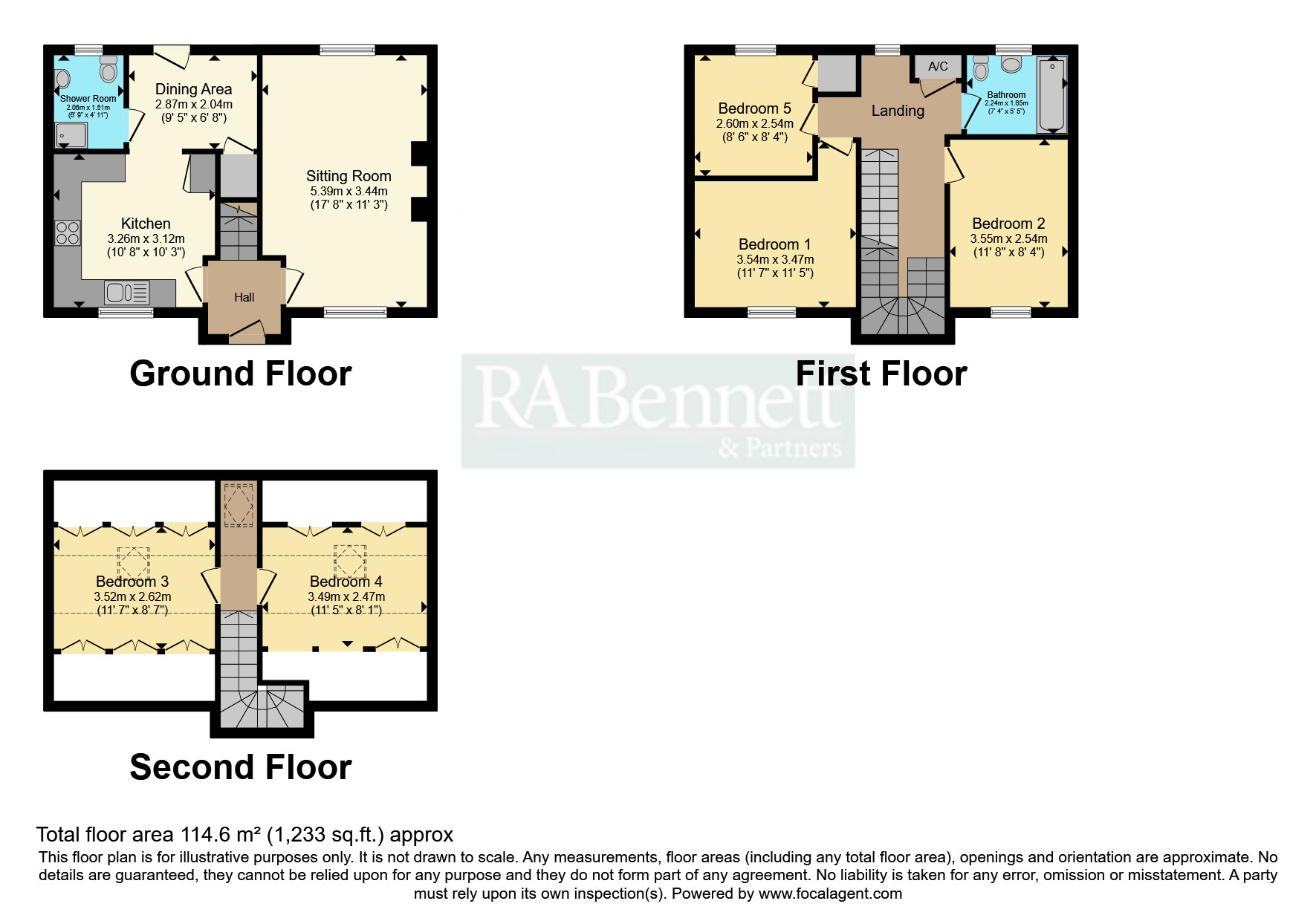Terraced house for sale in Western Hill Road, Beckford, Tewkesbury, Worcestershire GL20
* Calls to this number will be recorded for quality, compliance and training purposes.
Property features
- Driveway parking
- 5 bedrooms
- Upgraded kitchen/diner
- Great road links
- Cul-de-sac location
Property description
• Driveway parking
• 5 bedrooms
• Upgraded kitchen/diner
• Great road links
• Cul-de-sac location
An upgraded home boasting 5 bedrooms, set within a cul de sac and benefitting from sitting within catchment for the 'Excellent' Bredon Hill School.
This traditional terraced home offers more space than one would expect, having previously had a loft conversion to create a further two bedrooms. On entering the home, the stairs rise to the first floor and access to the spacious dual aspect sitting room with feature fireplace is to the right, whilst the modern and stylish kitchen/diner can be found to the left. The kitchen also provides access to the upgraded shower room and garden. On the first floor there are three bedrooms and a bathroom with a traditional three-piece suite including "p-shaped" bath with shower over tub. The loft conversion has created two further double rooms, with skylights and a eaves storage in both rooms, and a further skylight on the landing, allowing maximum light into the space.
Outside, there is a substantial driveway with parking for multiple cars and both front and rear gardens which are mainly laid to lawn.
Auctioneer Comments
This property is offered through Modern Method of Auction. Should you view, offer or bid your data will be shared with the Auctioneer, iamsold Limited.
This method requires both parties to complete the transaction within 56 days, allowing buyers to proceed with mortgage finance (subject to lending criteria, affordability and survey).
The buyer is required to sign a reservation agreement and make payment of a non-refundable Reservation Fee of 4.5% of the purchase price including VAT, subject to a minimum of £6,000.00 including VAT. This fee is paid in addition to purchase price and will be considered as part of the chargeable consideration for the property in the calculation for stamp duty liability. Buyers will be required to complete an identification process with iamsold and provide proof of how the purchase would be funded.
The property has a Buyer Information Pack containing documents about the property. The documents may not tell you everything you need to know, so you must complete your own due diligence before bidding. A sample of the Reservation Agreement and terms and conditions are contained within this
pack. The buyer will also make payment of £300 inc. VAT towards the preparation cost of the pack.
The estate agent and auctioneer may recommend the services of other providers to you, in which they will be paid for the referral. These services are optional, and you will be advised of any payment, in writing before any services are accepted. Listing is subject to a start price and undisclosed reserve price that can change.
Beckford is a small village situated on the Gloucestershire-Worcestershire border. Around 6 miles from Tewkesbury & 7 miles from Evesham. The village has a pub & a local shop, along with a church. Evesham & Tewkesbury both have a wider range of shops, supermarkets, beauty salons, hair dressers, doctors, dentists & leisure centre. Evesham is under 20 miles from historic Worcester city, the cultural & commercial centres of Cheltenham Spa & Shakespeare's Stratford upon Avon. Evesham has a train station with direct links to London Paddington.<br /><br />
Hall (0m x 0m)
With stairs rising to the first floor landing & access into the lounge & kitchen/diner
Lounge (5.16m x 3.38m)
Dual aspect, garden outlook & feature fireplace
Kitchen/Dining Room (3.17m x 3.03m)
Re fitted by the vendors with a range of soft close base & wall units, integrated oven, hob & extractor & further white goods. Off the dining area is the shower room & door to the rear garden
Shower Room (0m x 0m)
Shower cubicle, wash basin & W.C
Landing (0m x 0m)
Giving access to three bedrooms & the family bathroom. Stairs to top floor
Bedroom One (3.38m x 3.33m)
Double bedroom
Bathroom Two (2.15m x 1.55m)
Bedroom Three (3.38m x 2.39m)
Bedroom Five (2.49m x 2.31m)
Top Floor Landing (0m x 0m)
Doors to both bedrooms
Bedroom Two (3.38m x 2.49m)
Skylight windows & eaves storage
Bedroom Four (3.58m x 2.34m)
Skylight windows & eaves storage
External (0m x 0m)
Rear Garden (0m x 0m)
Fenced & enclosed
Parking (0m x 0m)
On road
Property info
For more information about this property, please contact
RA Bennett & Partners - Broadway, WR12 on +44 1386 324901 * (local rate)
Disclaimer
Property descriptions and related information displayed on this page, with the exclusion of Running Costs data, are marketing materials provided by RA Bennett & Partners - Broadway, and do not constitute property particulars. Please contact RA Bennett & Partners - Broadway for full details and further information. The Running Costs data displayed on this page are provided by PrimeLocation to give an indication of potential running costs based on various data sources. PrimeLocation does not warrant or accept any responsibility for the accuracy or completeness of the property descriptions, related information or Running Costs data provided here.



























.png)
