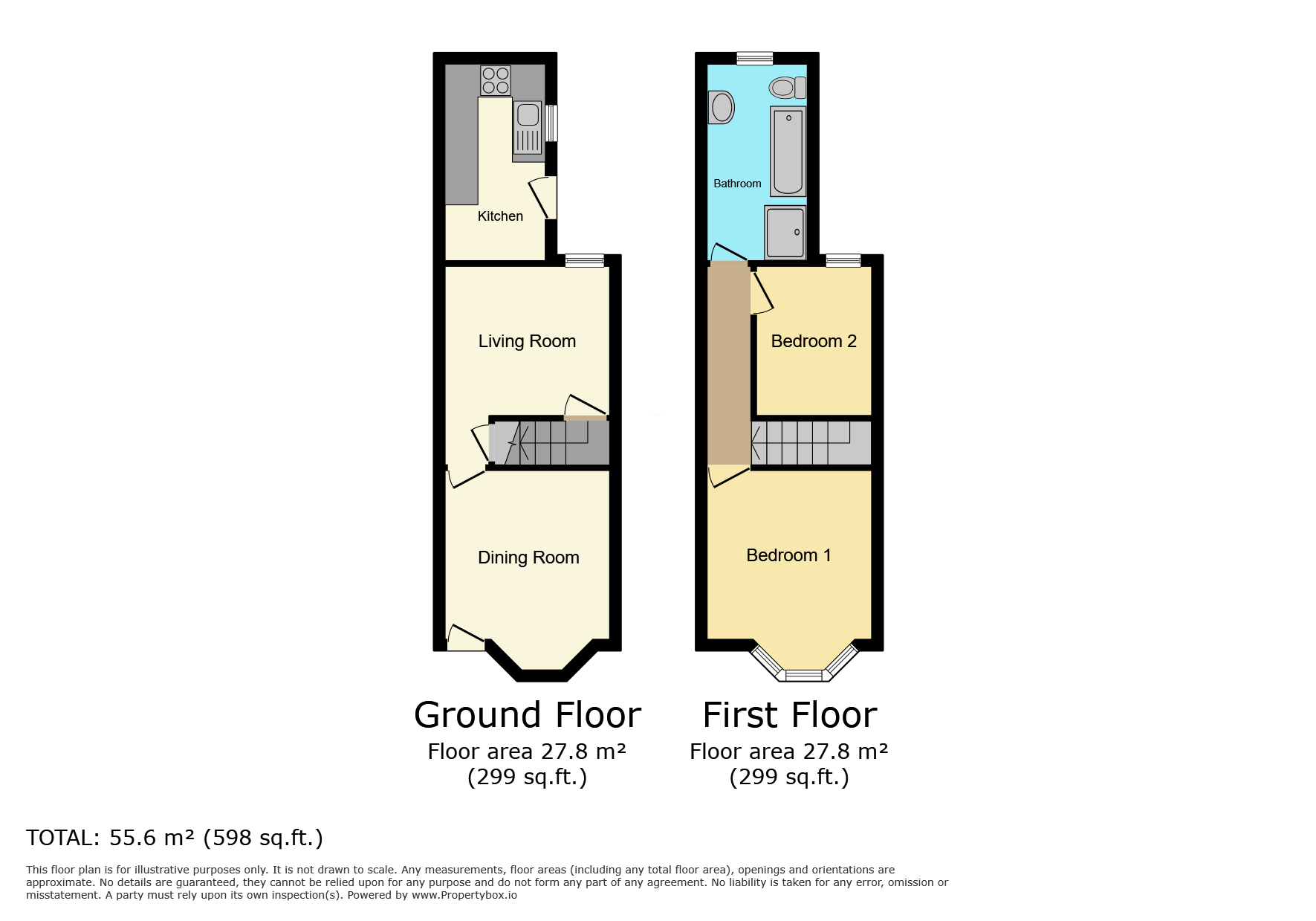Terraced house for sale in Danvers Road, Leicester, Leicestershire LE3
* Calls to this number will be recorded for quality, compliance and training purposes.
Property features
- Great First Time Buy/ Investment
- Two Double Bedrooms
- City Centre Location
- Close To All Amenities
- Council Tax Band A
- Stunning Period Features
Property description
Ideal first time buy/ investment - Do not miss the chance to take your first step onto the property ladder with this spacious two bedroom terraced home ideally located in the heart of Leicester. In need of some tlc in parts this home really can be moulded into your dream home.
The property is well placed close to a good range of local amenities and transport links and give easy access to De Montfort University, The Royal Infirmary Hospital and Fosse Shopping Park.
Upon entering the property you are greeted with a spacious lounge, with bay fronted window. This leads through to a second lounge/dining room with under-stairs storage between. To the rear there is a modern galley kitchen with plenty of storage and space for a washing machine. There is also access out to the private rear garden, which has 3 storage sheds, all with power available and a separate side entry-way.
Upstairs there is a generously sized master bedroom with bay window and a second double bedroom with inbuilt wardrobe/storage. The modern, tiled bathroom has a free-standing bath and walk-in duel-head shower."
On street parking & garden to front with a gated path.
Ground Floor
Dining Room 11' 1" x 13' 6" ( 3.38m x 4.11m )
Having a carpet floor, radiator & bay window to the front
Living Room 13' 9" x 11' 2" ( 4.19m x 3.40m )
Having a carpet floor, radiator & window to the rear
Kitchen 13' 2" x 6' 5" ( 4.01m x 1.96m )
Fitted with a range of wall and base units, sink unit, built in oven, hob with an extractor fan over, plumbing for a washing machine & window to the rear
First Floor
Bedroom 1 12' 6" x 13' 10" ( 3.81m x 4.22m )
Having a carpet floor, radiator & window to the front
Bedroom 2 9' 7" x 11' 11" ( 2.92m x 3.63m )
Having a carpet floor, radiator & window to the rear
Bathroom 6' 3" x 12' 4" ( 1.91m x 3.76m )
Having a bath, cubical shower, wash hand basin, toilet & towel radiator
Property info
Floorplanfinal-5F1A55Ff-B212-486c-Ad86-5146642Cda3A_ 28Eaa22270-B867-4Fb5-A894-92Eeaebd6087 29 View original

For more information about this property, please contact
Anderson Briggs Estate Agents, LE6 on +44 116 448 6124 * (local rate)
Disclaimer
Property descriptions and related information displayed on this page, with the exclusion of Running Costs data, are marketing materials provided by Anderson Briggs Estate Agents, and do not constitute property particulars. Please contact Anderson Briggs Estate Agents for full details and further information. The Running Costs data displayed on this page are provided by PrimeLocation to give an indication of potential running costs based on various data sources. PrimeLocation does not warrant or accept any responsibility for the accuracy or completeness of the property descriptions, related information or Running Costs data provided here.





























.png)
