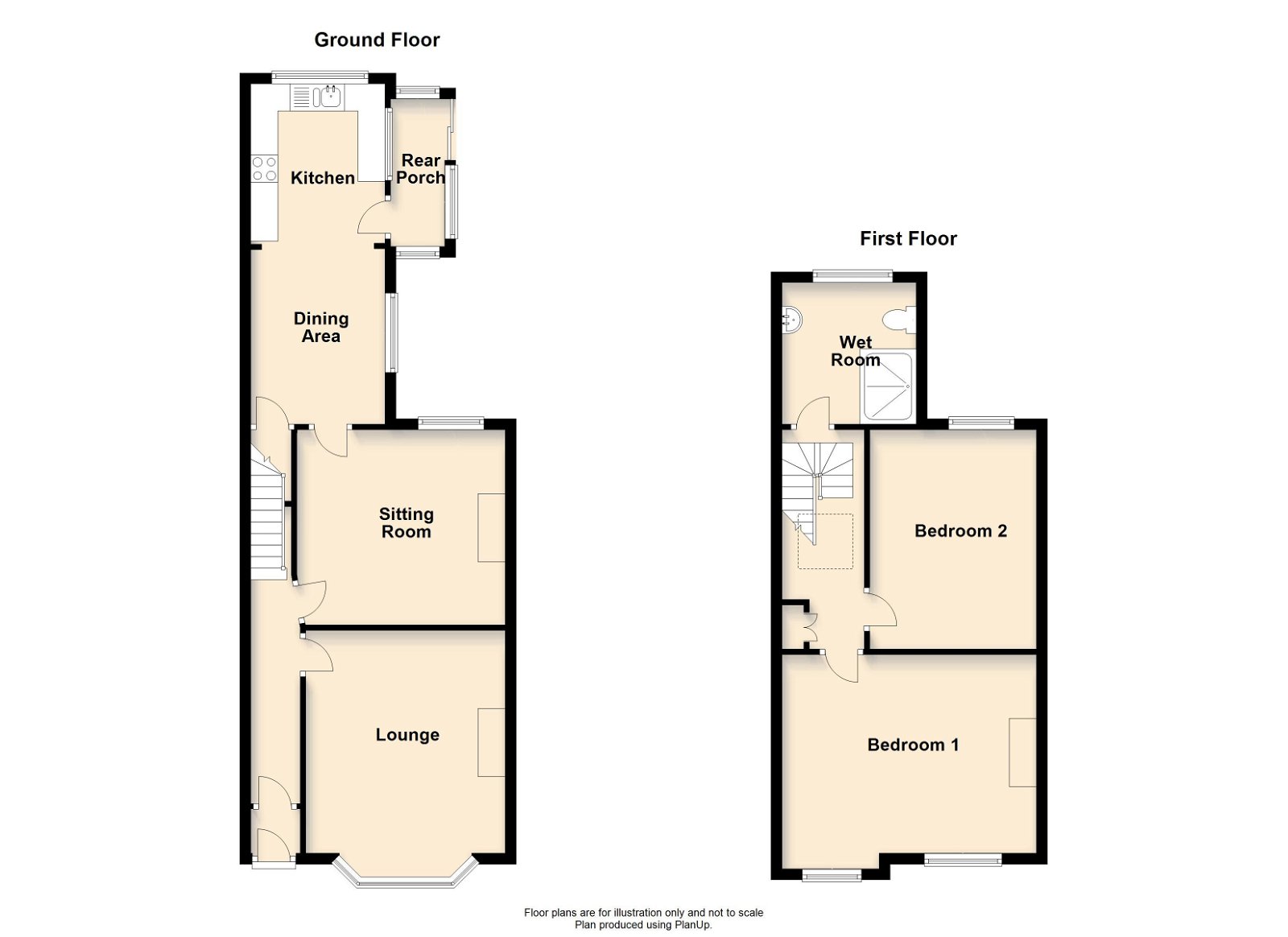Semi-detached house for sale in Olive Grove, Southport PR8
* Calls to this number will be recorded for quality, compliance and training purposes.
Property features
- 'Doors Together' Semi-Detached House
- Two Generous Reception Rooms
- Two Double Bedrooms & Wet Room/Wc
- Off Road Parking to Front
- Town Centre Amenities in Vicinity
- Tucked Away to a Leafy Grove
- Modern Breakfast Kitchen
- Established & Mature Gardens
- Convenient for Nearby Train Links
- Freehold, Sefton mbc Band B
Property description
Nestled within the serene embrace of a much sought after leafy grove in the heart of Southport, this charming 'doors together' two-bedroom semi-detached family house offers an idyllic retreat for those seeking comfort and convenience. Tucked away from the hustle and bustle, yet conveniently located within close proximity to nearby Schools and Train Links. Internally the generous living accommodation is well planned offering two reception rooms leading to a modern breakfast kitchen at the rear. To the first floor there are two double bedrooms and a wet room including Wc. The garden is well established and perfect for couples and families alike with off road parking presented to front. With its prime location, this property offers easy access to a wealth of amenities, shops, restaurants, and leisure facilities. For commuters, the convenient train links on the Southport to Manchester Piccadilly line ensure effortless travel to the city and beyond, making this the perfect place to call home for families and professionals alike.
Enclosed Entrance Vestibule
UPVC double-glazed outer door, glazed inner door leads to...
Entrance Hall
'Karndean' flooring laid with staircase to First Floor with handrail, newel post and door leads to...
Front Lounge - 4.17m into bay x 3.66m into recess (13'8" into bay x 12'0" into recess)
UPVC double-glazed bay window to front of property, living flame gas fire with marble hearth, tiled interior and wooden fire surround. Dado rail.
Sitting Room - 3.58m x 3.81m into recess (11'9" x 12'6" into recess)
UPVC double-glazed window overlooking rear of property, 'Karndean' flooring continues, with gas fire including marble interior and hearth with wooden fire surround. Dado rail and glazed door leads to...
Dining Kitchen - 6.25m x 2.39m overall measurements (20'6" x 7'10" overall measurements)
UPVC double-glazed window and double-glazed window and door leads to side porch and rear garden. Dining area includes wall mounted 'Worcester' combination style central heating boiler system and door to useful under-stairs storage cupboard housing electrical consumer unit and meters. Dining area continues to modern fitted kitchen arranged in a high gloss style with a number of built-in base units with cupboards and drawers, wall cupboards and working surfaces. One and a half bowled sink unit with mixer tap and drainer. Appliances include eye-level microwave, electric oven and four-ring gas hob with funnel style extractor above. Space is available for free-standing fridge-freezer. Part-wall tiling.
Side Porch
UPVC double-glazed windows and sliding doors leading to rear garden.
First Floor
Split-level landing access with loft and skylight. Built-in cupboard to main landing.
Bedroom 1 - 3.33m x 4.83m into recess (10'11" x 15'10" into recess)
UPVC double-glazed window to front of property.
Bedroom 2 - 3.58m x 3.3m into recess (11'9" x 10'10" into recess)
UPVC double-glazed window overlooks rear of property.
Wet Room/WC - 2.59m x 2.36m (8'6" x 7'9")
Opaque UPVC double-glazed window with low level WC, pedestal wash hand basin and wet area with shower. Tiled walls, flooring and extractor fan.
Outside
Established gardens adjoin the property situated to one of the much sought-after Groves in Southport, well screened from the road with wrought-iron gates to the front, providing private access to the driveway and off-road parking. Flagged path leads to front of property with loose stone rockery and borders. Front also includes a feature ornamental lamp post with access to rear of property and enclosed gardens, with not being directly overlooked and arranged for ease of maintenance with patio and established raised borders, well stocked with a variety of plants, shrubs and trees.
Tenure
Freehold.
Council Tax
Sefton mbc Band B.
Property info
For more information about this property, please contact
Karen Potter Limited, PR9 on +44 1704 206040 * (local rate)
Disclaimer
Property descriptions and related information displayed on this page, with the exclusion of Running Costs data, are marketing materials provided by Karen Potter Limited, and do not constitute property particulars. Please contact Karen Potter Limited for full details and further information. The Running Costs data displayed on this page are provided by PrimeLocation to give an indication of potential running costs based on various data sources. PrimeLocation does not warrant or accept any responsibility for the accuracy or completeness of the property descriptions, related information or Running Costs data provided here.























.png)
