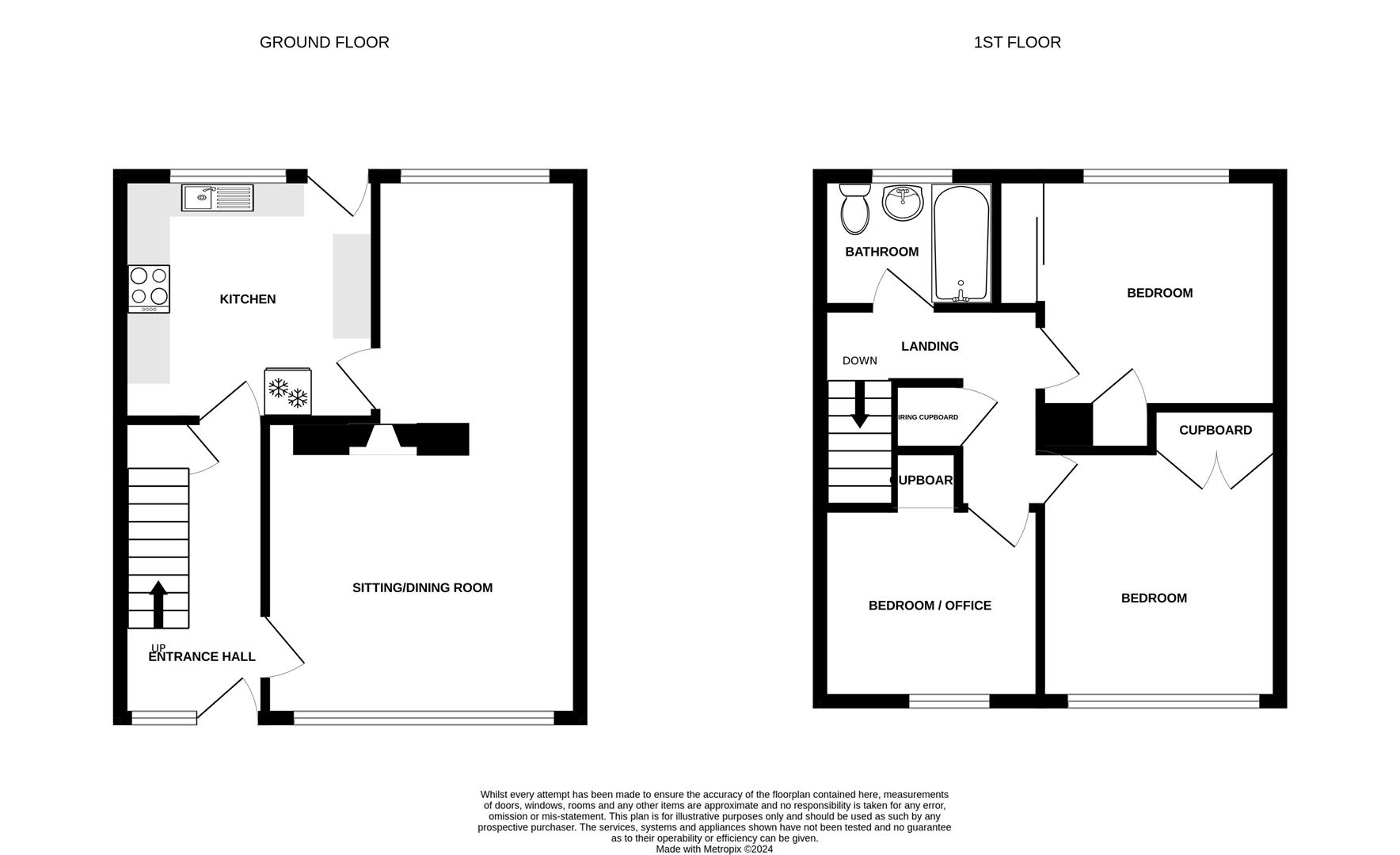Property for sale in Parklands, High Littleton, Bristol BS39
* Calls to this number will be recorded for quality, compliance and training purposes.
Property features
- Cul-de-sac location in popular country village
- Entrance hall
- Sitting room linking to dining room
- Kitchen
- Three bedrooms
- Bathroom
- Open fields and countryside nearby
- Offering easy access to Bristol and Bath
- Highly regarded village Primary School
- Vendor suited
Property description
This well proportioned semi detached house is situated in a lovely cul-de-sac and just a short walk from the village shops and facilities.
Internally, the property comprises a spacious hallway leading to a sitting room with impressive natural light due to the large windows and there is a feature stone working fireplace. An opening leads into the dining area and a door leads into a practical kitchen which can also be accessed from the hallway. The first floor offers three bedrooms; two of which are double and a further single room. There is also a family bathroom.
Externally, the front has lawned area with flower beds and a dwarf wall to the front. A driveway offers excellent parking and leads to a garage. The rear has an elevated garden with mature plants and shrubs with a pretty sloping rockery leading down to the house.
High Littleton is a pretty village with a good selection of amenities that include a primary school, Spar Appleyard Stores, Haynes fish and chip shop and a Public House. It is well located for access to both Bristol (11 miles) and Bath (9 miles).
In fuller detail the accommodation comprises ( all measurements are approximate):
Ground Floor
Entrance Hall
Double glazed entry door. Two double glazed frosted windows. Radiator. Staircase with metal railing and wood balustrade. Understairs cupboard.
Sitting Room (3.93 x 3.61 max (12'10" x 11'10" max))
Large double glazed window. Stone fireplace and hearth. Radiator. Open to:
Dining Area (0.61m.27.74m x 0.61m.17.37m (2.91 x 2.57))
Double glazed window to the rear aspect. Radiator. Door leading to:
Kitchen (3.14 x 2.90 (10'3" x 9'6"))
Double glazed window to the rear aspect. Double glazed panel door to the garden. Range of base units with cupboards and drawers. Wall cupboards. Laminate roll top work tops. Space for a washing machine. Built in fridge freezer, hob, electric oven and extractor hood. Tiled splashback. Vinyl flooring.
First Floor
Landing
Loft access. Airing cupboard.
Bedroom 1 (3.16 x 3.01 (10'4" x 9'10"))
Double glazed window with beautiful views. Radiator. Built in double cupboard.
Bedroom 2 (3.01 x 2.40 (9'10" x 7'10"))
Double glazed window. Radiator. Built in wardrobe.
Bedroom 3 / Office (2.76 x 2.27 (9'0" x 7'5"))
Double glazed window Radiator. Store cupboard.
Outside
Rear Garden
Fences to the side and rear. Rockery with flowers and shrubs. Steps lead up to the main garden. Laid mainly to lawn with a stone chipped seating area. Flower borders with shrubs and trees. Oil tank.
Front Garden
Lain mainly to lawn. Dwarf wall to front. Driveway and a pathway leading to the front door.
Tenure
Freehold.
Council Tax
According to the Valuation Office Agency website, the present Council Tax Band for the property is C. Please note that change of ownership is a ‘relevant transaction’ that can lead to the review of the existing council tax banding assessment.
Agents Note
Local authority Bath and North East Somerset.
Services Electric, Mains water and drainage. Oil central heating and hot water.
Mobile phone signal likely available EE Three O2 Vodaphone. Source Ofcom.
Broadband. Ultrafast 1000 mps. Source Ofcom.
In a coal mining reporting area.
Property info
For more information about this property, please contact
Davies & Way, BS31 on +44 1255 770967 * (local rate)
Disclaimer
Property descriptions and related information displayed on this page, with the exclusion of Running Costs data, are marketing materials provided by Davies & Way, and do not constitute property particulars. Please contact Davies & Way for full details and further information. The Running Costs data displayed on this page are provided by PrimeLocation to give an indication of potential running costs based on various data sources. PrimeLocation does not warrant or accept any responsibility for the accuracy or completeness of the property descriptions, related information or Running Costs data provided here.


























.gif)