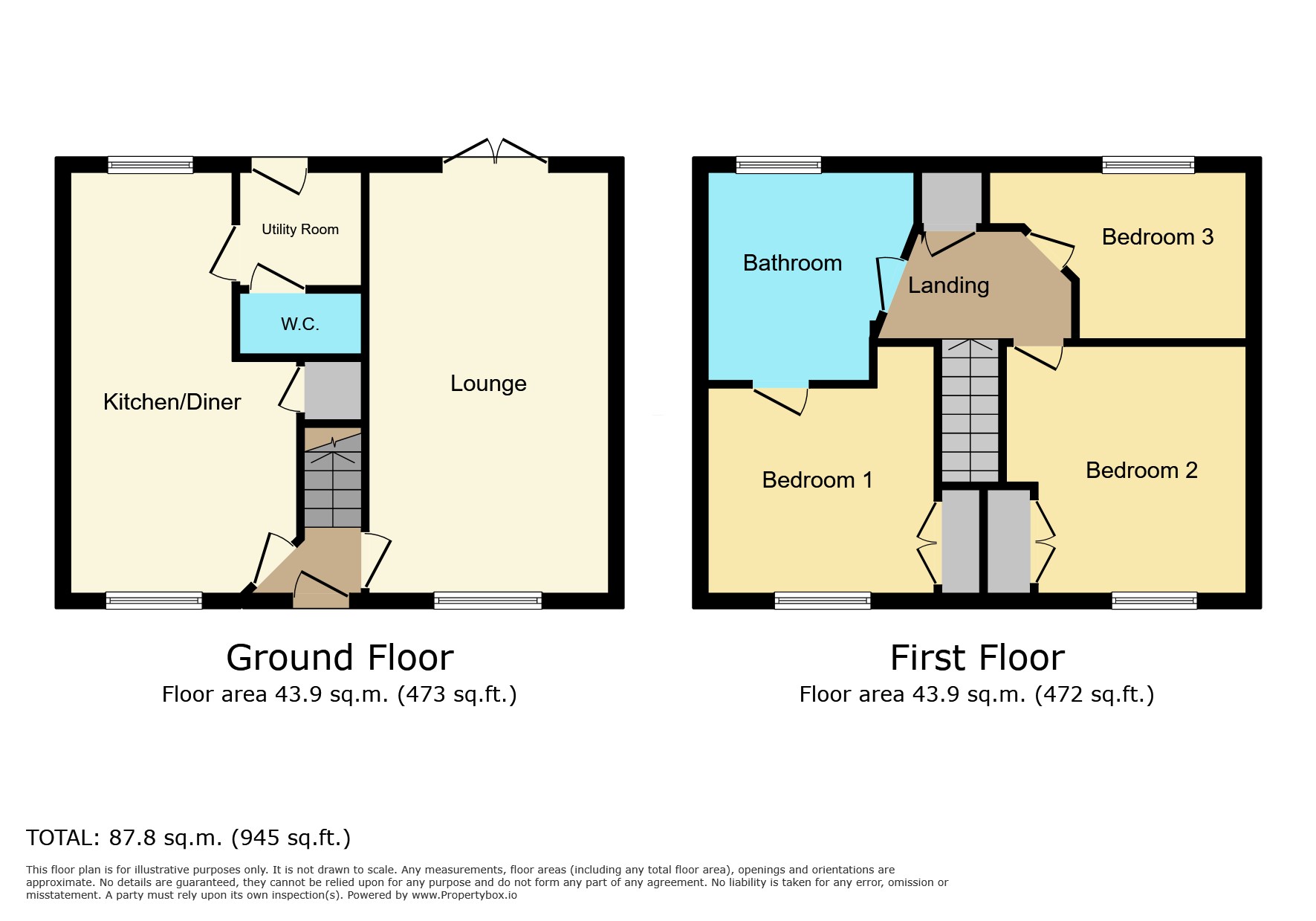Detached house for sale in Langhope, Penshaw, Houghton Le Spring DH4
* Calls to this number will be recorded for quality, compliance and training purposes.
Property features
- Detached Family Home
- Three Bedrooms
- Garage & Driveway
- Four Piece Jack & Jill Bathroom
- Private North/West Facing Garden
Property description
Summary
**detached family home**three bedrooms**jack & jill style four piece bathroom**north/west facing private garden**garage and driveway**
Pattinson Estate agents are delighted to bring to the market this impressive three bedroom family home, located in the highly desirable estate of Langhope, Penshaw. Perfectly positioned for easy access to local shops, popular schools, local and public transport. This spacious home is also within short driving distance to both Elba and Herrington Country Park, as well as major City Centre's such as Durham & Sunderland.
This well presented property briefly consists of:- Entrance/hallway, open plan living space, modern kitchen/breakfasting area, utility room and a ground floor W.C. To the first floor lies three bedrooms and a four piece Jack & Jill family bathroom, externally to the front there is a garden, driveway and a detached garage, to the rear lies a private North/West facing garden.
Early viewings come highly recommended to appreciate the size, standard and location of this family home. Please contact our Houghton branch to arrange your viewing.
Council Tax Band: C
Tenure: Freehold
Entrance/Hallway
Property entrance leading to the hallway with herring bone flooring and a radiator. The hallway also gives access to the lounge and kitchen/breakfasting area.
Lounge (6.17m x 3.05m)
Spacious living space with carpet flooring, feature fire place housing electric fire, two radiators, double glazed front aspect window with Venetian blinds and French doors leading to the rear garden
Kitchen/Dining Room (6.14m x 3.20m)
Open plan kitchen/diner benefitting from a range of upper and lower units, contrasting oak work surfaces with matching up-stands, Belfast sink, integrated dishwasher, microwave, oven with a ceramic hob, under counter fridge & freezer. Laminate flooring, two radiators, two double glazed windows, both with Venetian blinds.
Utilty (1.71m x 1.59m)
Utility area with upper, lower and full length units, integrated washing machine, oak work-surfaces with matching up-stands, laminate flooring, radiator and an external door leading to the rear garden.
Ground Floor W.C (0.98m x 1.57m)
Convenient downstairs W.C with a hand wash basin and vanity cupboard, heated towel rail, ceramic tiled flooring and walls.
Principal Bedroom (3.72m x 3.31m)
Double bedroom with carpet flooring, integrated wardrobes, radiator and a double glazed front aspect window.
Bedroom Two (3.68m x 3.13m)
Double bedroom with carpet flooring, integrated wardrobes, radiator and a double glazed front aspect window.
Bedroom Three (2.43m x 3.54m)
Third bedroom room with carpet flooring, radiator and a double glazed rear aspect window.
Bathroom (3.17m x 2.97m)
Jack & Jill four piece bathroom benefiting from panelled bath with a shower mixer tap, shower cubicle, W.C, hand washbasin and vanity cupboard. Ceramic tile flooring and walls, heated towel rail and two double glazed windows.
External
Externally to the front there is a garden with mature shrub borders, a driveway and a detached garage. To the rear lies a private North/West facing garden laid to lawn with a patio area adjacent to the property.
Property info
For more information about this property, please contact
Pattinson - Houghton, DH4 on +44 191 511 8438 * (local rate)
Disclaimer
Property descriptions and related information displayed on this page, with the exclusion of Running Costs data, are marketing materials provided by Pattinson - Houghton, and do not constitute property particulars. Please contact Pattinson - Houghton for full details and further information. The Running Costs data displayed on this page are provided by PrimeLocation to give an indication of potential running costs based on various data sources. PrimeLocation does not warrant or accept any responsibility for the accuracy or completeness of the property descriptions, related information or Running Costs data provided here.






























.png)

