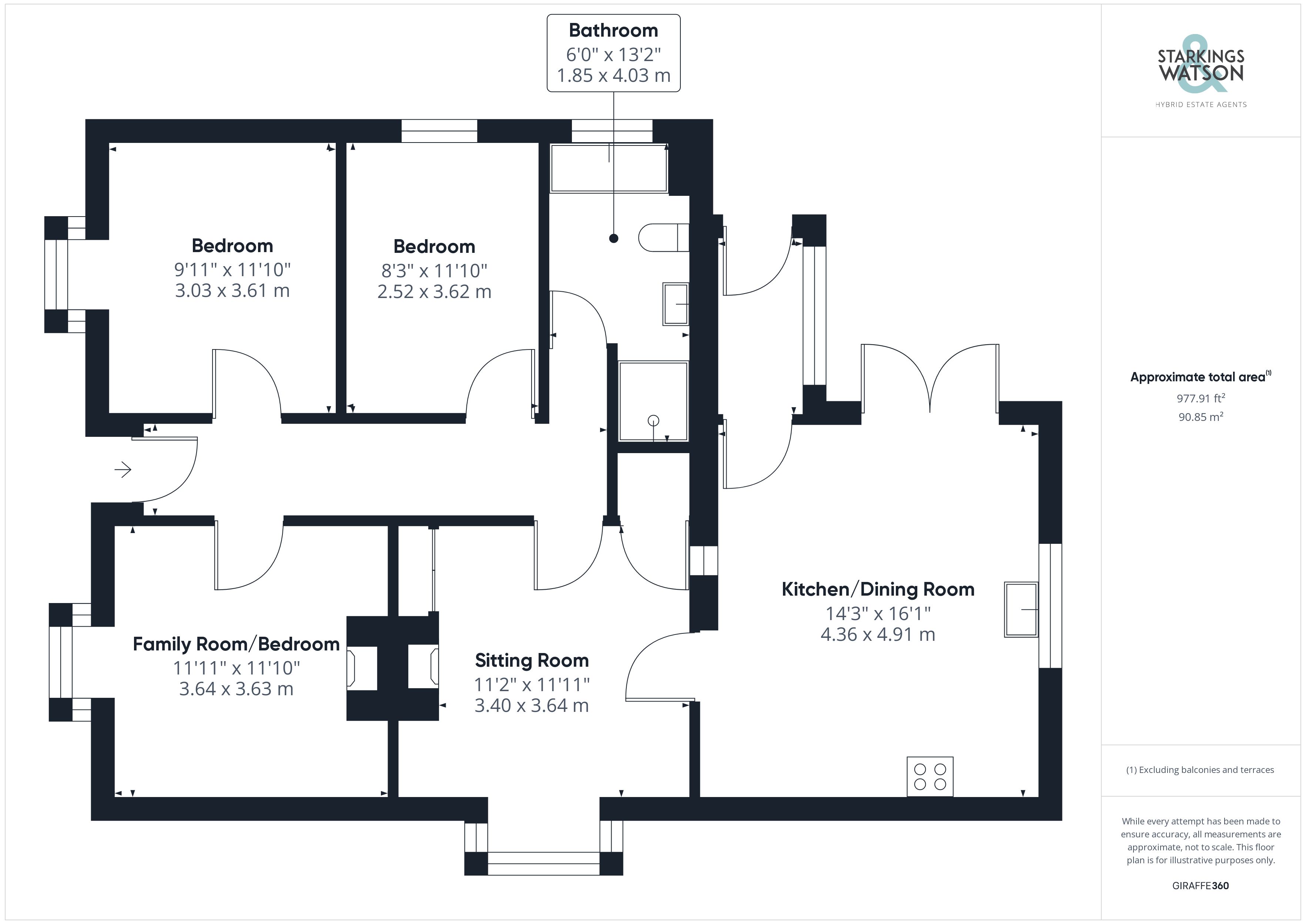Detached bungalow for sale in Main Road, Filby, Great Yarmouth NR29
* Calls to this number will be recorded for quality, compliance and training purposes.
Property features
- No Chain!
- Detached Bungalow
- Approx. 0.35 Acre Plot (stms)
- Uninterrupted Field Views
- Three Bedrooms
- Open Kitchen/Dining Room
- Private Driveway & Garage
- Potential to Extend (stp)
Property description
Guide Price £400,000-£425,000. No chain. This detached bungalow is wonderfully tucked away and offers a wealth of potential inside and out, set within a highly desirable coastal village, just a few moments drive from the beach and sea. Set within 0.35 acres (stms), the extensive wrap around gardens sit pleasantly overlooking fields to the rear of the property, and also offering ample off road parking and a garage. Internally, the property has three bedrooms, with one currently serving as a family room, a separate sitting room, family bathroom and open plan kitchen/dining room overlooking the garden and fields to the rear.
In summary Guide Price £400,000-£425,000. No chain. This detached bungalow is wonderfully tucked away and offers a wealth of potential inside and out, set within a highly desirable coastal village, just a few moments drive from the beach and sea. Set within 0.35 acres (stms), the extensive wrap around gardens sit pleasantly overlooking fields to the rear of the property, and also offering ample off road parking and a garage. Internally, the property has three bedrooms, with one currently serving as a family room, a separate sitting room, family bathroom and open plan kitchen/dining room overlooking the garden and fields to the rear.
Setting the scene The property can be found tucked behind privacy giving tall hedges to the front accessed via the driveway which gives way to ample off road parking as well as access to the garage.
The grand tour Stepping inside you will find yourself in the central hallway giving access to all rooms within the property. Immediately you have your choice of two bedrooms to either side of the hallway with the larger being to your right, currently serving as a family room, with tiled fireplace, hearth and bay fronted window and the second, currently serving as the main bedroom sitting to your left also with carpeted flooring and bay fronted window. Just down the hall you can find the third bedroom overlooking the gardens to the front and side of the property. Sitting next to this room is the family bathroom complete with bath and walk-in shower as well as oil radiator with towel rail. Adjacent to this room is the main sitting room, with a wood burner to keep you warmer on those colder months, built in storage units and space for an array of soft furnishings. To the very rear of the property is the extended and open plan kitchen/dining room area which overlooks the fields to the rear of the property due to the slight elevation of the property. This space has a wide range of wall and base mounted storage which gives way to under the counter plumbing for a washing machine, a breakfast bar and integrated electric hob with extraction above and built in oven and grill with French doors leading to the garden. Just off this space is a handy additional entrance porch, ideal for slipping off your shoes and coat after a walk in the surrounding unspoiled countryside.
The great outdoors The gardens of the property offer a wealth of potential for additional outbuildings or to even add an extension (stp). Bordered by tall hedges to the front and timber fencing to the sides and rear this space is predominantly laid to lawn and wraps around the entirety of the property with the front also offering a 'wild' gardening section. Immediately to the rear of the property is a slabbed patio area which gives way to timber sheds with a slight step down into the rear garden overlooking the neighbouring farmers' fields with a gate allowing access to walk around this beautiful space.
Out & about Filby is a Broadland village situated approximately six miles from Great Yarmouth with a popular Post Office/general store situated near to Filby Broad. The village boasts attractive floral displays throughout the year, having received many prestigious awards from the annual entry to the local and National Villages in Bloom competition. There is a Primary School and regular bus service which operate links to Great Yarmouth and Norwich.
Find us Postcode : NR29 3HY
What3Words : ///refuse.firm.pink
virtual tour View our virtual tour for a full 360 degree of the interior of the property.
Property info
For more information about this property, please contact
Starkings & Watson, NR14 on +44 330 038 8243 * (local rate)
Disclaimer
Property descriptions and related information displayed on this page, with the exclusion of Running Costs data, are marketing materials provided by Starkings & Watson, and do not constitute property particulars. Please contact Starkings & Watson for full details and further information. The Running Costs data displayed on this page are provided by PrimeLocation to give an indication of potential running costs based on various data sources. PrimeLocation does not warrant or accept any responsibility for the accuracy or completeness of the property descriptions, related information or Running Costs data provided here.


































.png)

