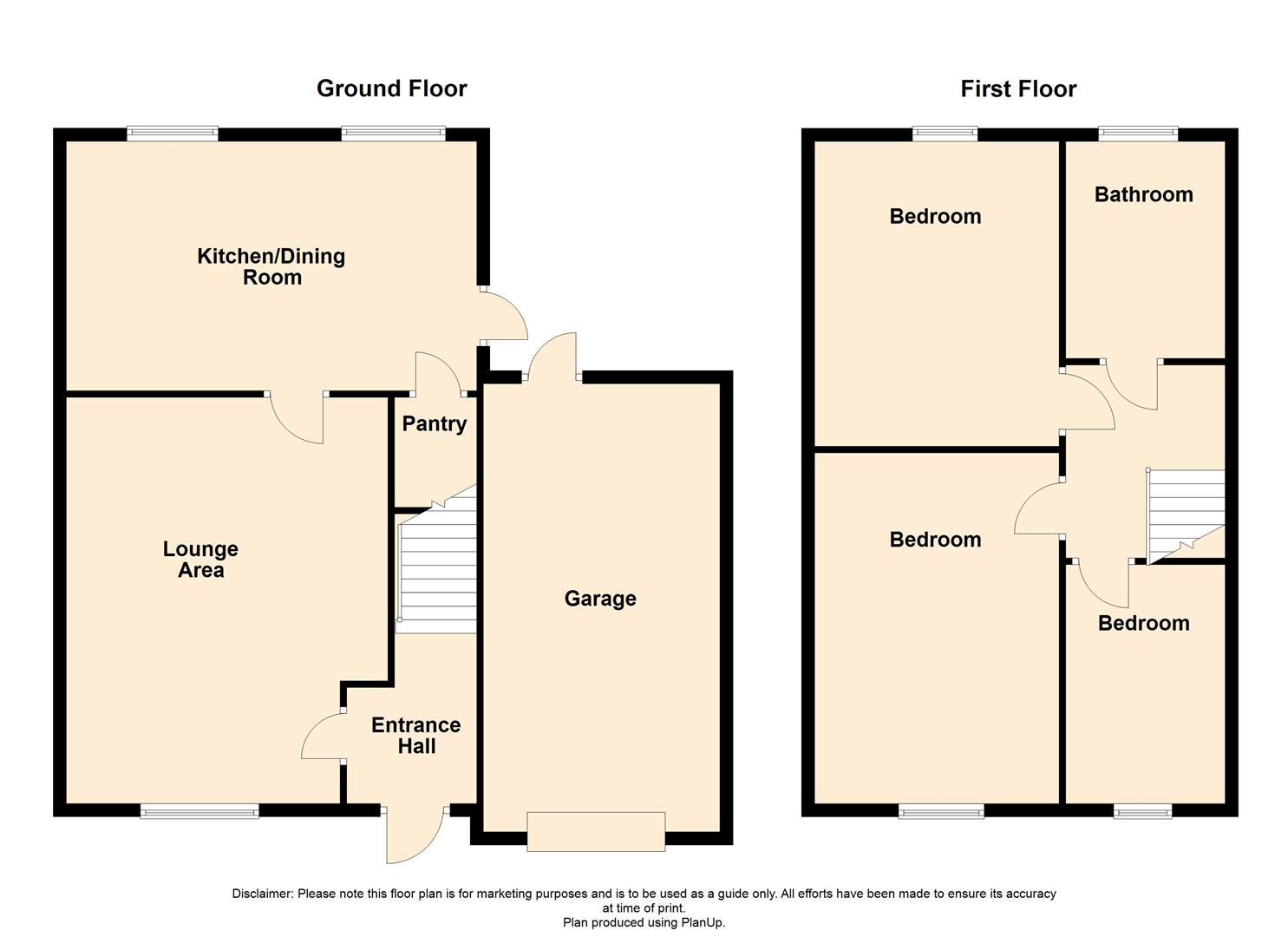Detached house for sale in Blakemore Drive, Sutton Coldfield B75
* Calls to this number will be recorded for quality, compliance and training purposes.
Property features
- Corner plot with scope to extend subject to planning
- Detached three bedroom family home
- Large private rear gardens
- Bay fronted lounge area
- Kitchen dining room with views to rear gardens
- Three good sized bedrooms
- Main bathroom
- Single garage
- Driveway parking
- Popular location
Property description
Situated on a corner plot is this three bedroom detached family home which provides the perfect dwelling for those looking to extend and create a large family home on a great sized plot. The existing accommodation is conventionally arranged across two floors and has been well maintained throughout.
The property is ideally placed for many well reputed schools for children of all ages, offering excellent road and rail links for those looking to commute as well as superb shopping and leisure facilities at Sutton Coldfield Town Centre.
** corner plot position ideal for extending subject to local planning ** large private rear gardens ** lounge area ** kitchen dining room ** three good sized bedrooms ** family bathroom ** garage with private driveway parking **
Entrance Hall
Lounge Area (4.9 x 3.7 (16'0" x 12'1"))
Double glazed bay window to front aspect, door through to kitchen area, feature fireplace
Kitchen Dining Room (4.6 x 3.6 (15'1" x 11'9"))
Double glazed windows to rear gardens, a range of matching floor units, free standing kitchen appliances, tiled surrounds, carpet and linoleum flooring, space for large dining table and chairs
First Floor Landing
Loft access, carpeted flooring
Bedroom One (4.4 x 2.5 (14'5" x 8'2"))
Double glazed window, carpeted flooring
Bedroom Two (3.7 x 2.6 (12'1" x 8'6"))
Double glazed window, carpeted flooring
Bedroom Three (3.0 x 2.1 (9'10" x 6'10" ))
Double glazed window, carpeted flooring
Bathroom
Matching white bathroom suite with tiled surrounds and frosted double glazed windows.
Rear Gardens
Laid mainly to lawn and fully enclosed by fencing and walling with gated side access and patio seating area
Garage
Single garage with up and over door
Plot
The property is situated on a large corner plot with scope to extend to both the rear and the side of the property subject to local planning consent.
Property info
For more information about this property, please contact
The Property Perspective, WA14 on +44 161 219 8557 * (local rate)
Disclaimer
Property descriptions and related information displayed on this page, with the exclusion of Running Costs data, are marketing materials provided by The Property Perspective, and do not constitute property particulars. Please contact The Property Perspective for full details and further information. The Running Costs data displayed on this page are provided by PrimeLocation to give an indication of potential running costs based on various data sources. PrimeLocation does not warrant or accept any responsibility for the accuracy or completeness of the property descriptions, related information or Running Costs data provided here.



























.png)