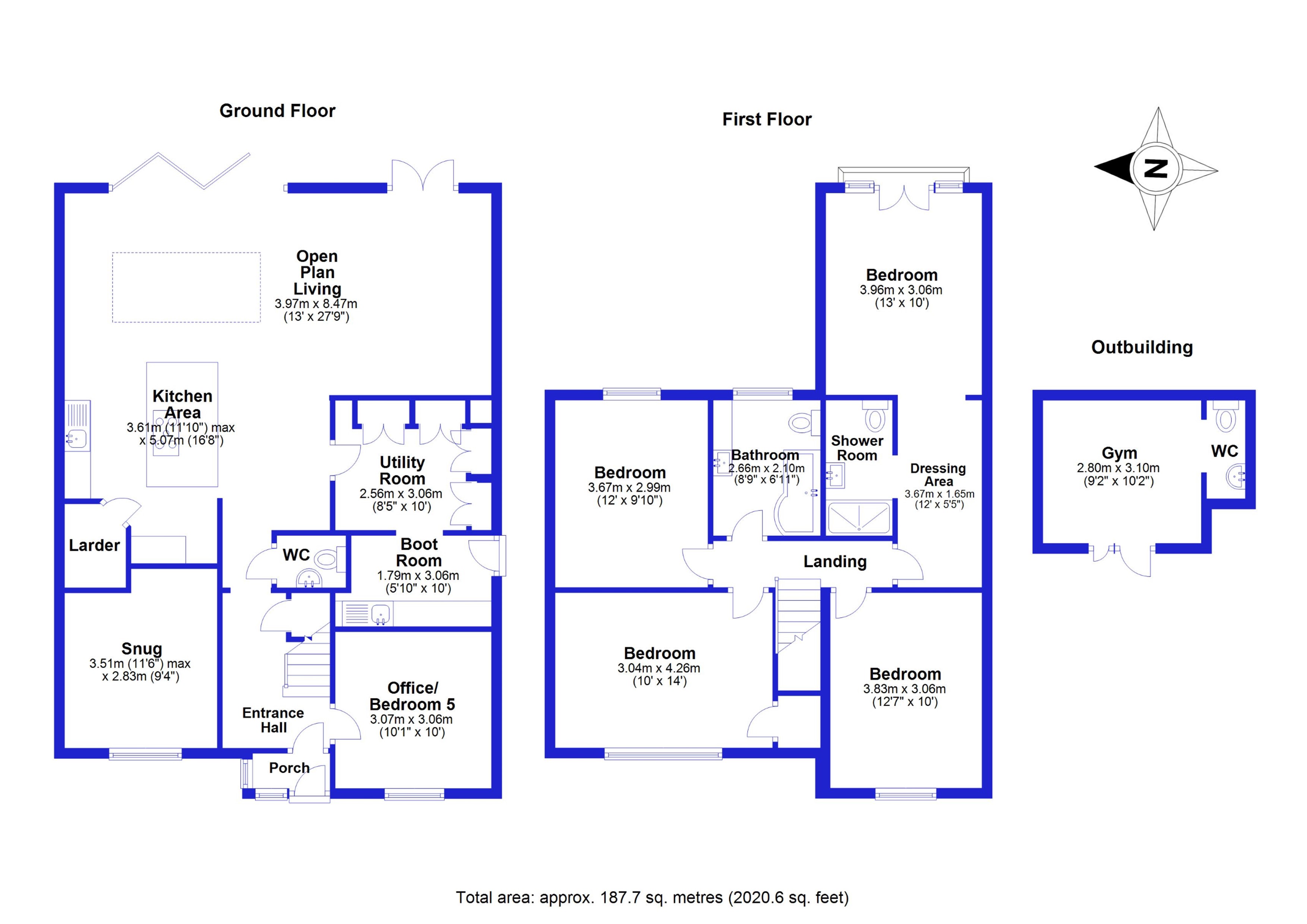Semi-detached house for sale in Millers Lane, Stanway, Essex CO3
* Calls to this number will be recorded for quality, compliance and training purposes.
Property features
- Driveway Parking
- Ensuite & Dressing Area to Principle Bedroom
- EPC Band C
- Extended Semi-Detached House
- Four Double bedrooms
- Guide Price £625,000 - £650,000
- Home Office / Bedroom 5
- Open Plan Living/Kitchen/Dining Room
- Outbuilding / Gym
- Snug
Property description
Guide Price £625,000-£650,000 This beautiful spacious four bedroom extended home in Stanway offers over 1900 sq ft of great accommodation with open plan living / dining / kitchen and driveway parking. Located close to a recreation park. Viewing highly recommended.
Guide Price of £625,000 - £650,000
This beautiful spacious four bedroom extended semi detached property located in Stanway, offers over 1900 sq ft of great accommodation for a family, with open plan living and separate reception spaces, utility & boot room plus en-suite and dressing area to the principle bedroom. Outside is parking for three cars and a good sized rear garden plus outbuilding with power and lighting.
Entering into the property via a porch, then into the main hallway which offers access to the snug, office/bedroom five, cloakroom and open plan kitchen / diner / lounge area. There are also stairs leading to the first floor. Heading into the snug you are greeted with a statement feature wall of wooden boards and a window overlooking the front. Heading across the hall to the office / bedroom five, this room also offers views to the front and a cupboard housing the electrics. Under the stairs are clever storage cupboards housing shoes.
The cloakroom comprises of WC, vanity sink and a heated towel rail.
Leading through into the spacious open plan room to the rear of the property, you will find a modern fitted kitchen with island unit and larder cupboard. The kitchen comprises of matching wall and base units with a quartz worktop over, matching island unit also houses an electric hob with down draft extractor. The sink is 1.5 bowl composite resin and has an InSinkErator instant hot water swan neck mixer tap over. Space for Fridge Freezer. Integrated dishwasher, oven and microwave oven. There is also a water softener installed.
The walk-in larder cupboard has been fitted with quartz worktop to match the kitchen. The kitchen area is naturally lit by a large lantern skylight. Moving further into the room there is space for a large dining table situated in front of a set of bi-fold doors opening onto the rear garden. Tucked around the corner is a lounge area with a log burner installed and french doors leading to the rear garden. There is a vertical radiator for additional heat when needed and the lounge area has also been carpeted.
The utility room is accessed from the kitchen area and is fitted with floor to ceiling storage cupboards with space for washing machine and tumble dryer. Leading off of this room is a smaller boot room with additional wall and base units topped off with a worktop and sink with drainer. Additional access to the garden is gained via a side door from this room.
Heading upstairs to the first floor, the landing splits in two, with two bedrooms and the main bathroom off to the left hand side and the principle bedroom with en-suite and bedroom four off to the right.
The front left bedroom has a built in wardrobe and the back left bedroom offers views over the rear garden. Both bedrooms are doubles. The main bathroom comprises of part tiled walls with a large vanity cupboard with countertop, encorporating the sink, WC and storage. A 'P' shaped bath with dual head shower over and shower screen installed, plus a heated towel rail and obscured window to rear.
To the right of the staircase is bedroom four with views to the front of the property and finally the principle bedroom with dressing area fitted with floor to ceiling wardrobes and access to the en-suite which comprises of shower cubicle with dual shower head, WC, vanity sink and heated towel rail. The main bedroom area has a set of french doors with windows either side and a juliette balcony overlooking the rear garden and the allotments beyond.
Heading outside to the rear garden is a central pathway that leads between a lawned area bordered by 'Red Robin' standard trees, and a play area that has a soft surface floor covering. A hard landscaped area leads up to the rear of the garden where there is a round Tiki style gazebo with curtains on a raised patio.
The outbuilding is connected with power and lighting, currently being used as a gym which also houses a toilet and sink. There are two storage sheds within the garden. Access to the front of the property is down a side path through a gated area currently being used for the owners dogs and another gate leads out to the driveway to the front.
Just across the road from the property is a large green area with a playground to be enjoyed by the local residents. A viewing of this property is highly recommended.<br /><br />
Property info
For more information about this property, please contact
Heritage, CO6 on +44 1376 816388 * (local rate)
Disclaimer
Property descriptions and related information displayed on this page, with the exclusion of Running Costs data, are marketing materials provided by Heritage, and do not constitute property particulars. Please contact Heritage for full details and further information. The Running Costs data displayed on this page are provided by PrimeLocation to give an indication of potential running costs based on various data sources. PrimeLocation does not warrant or accept any responsibility for the accuracy or completeness of the property descriptions, related information or Running Costs data provided here.





































.png)
