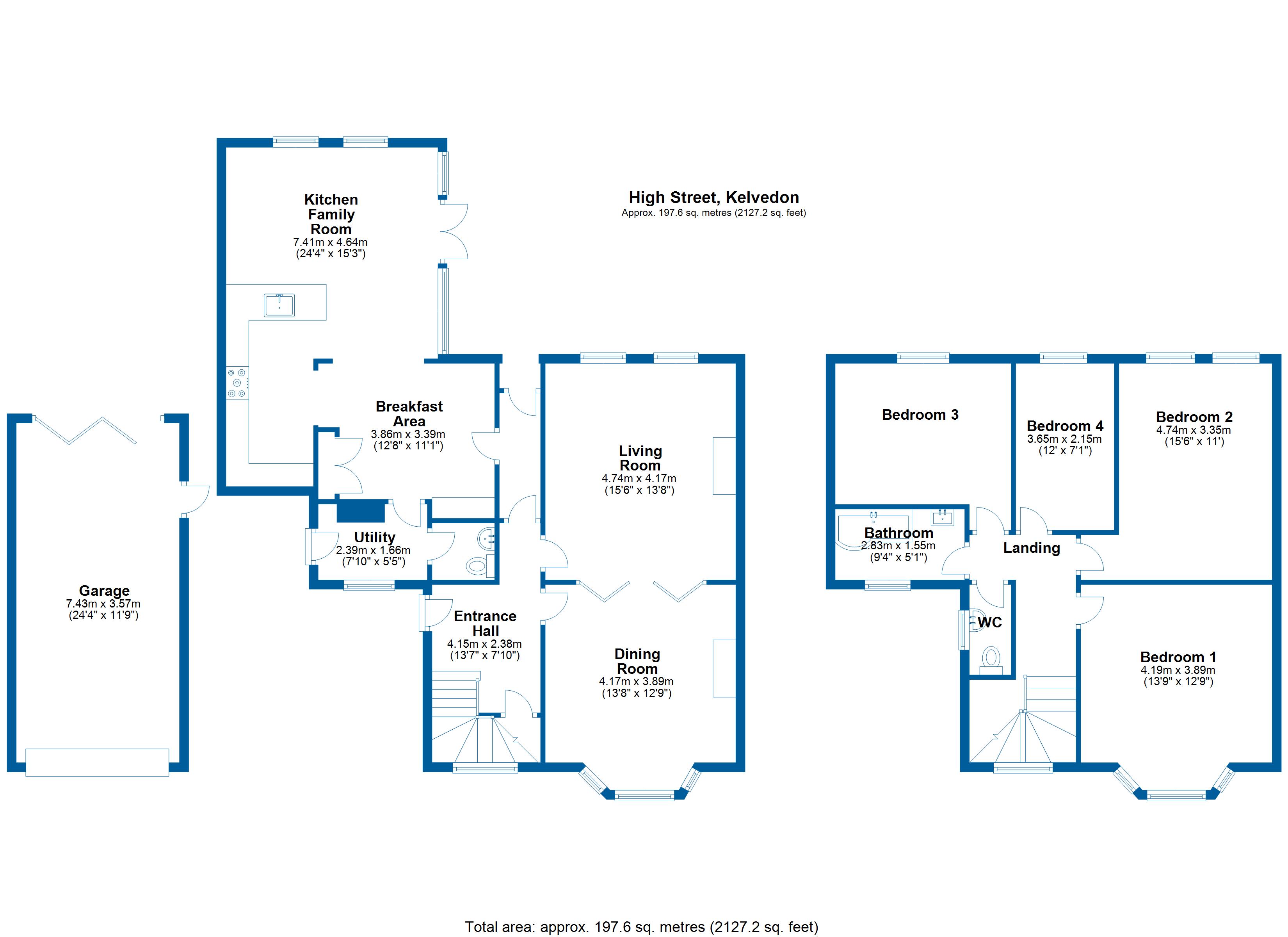Semi-detached house for sale in High Street, Kelvedon, Essex CO5
* Calls to this number will be recorded for quality, compliance and training purposes.
Property features
- Guide Price £700,000 to £725,000
- Detached Garage
- EPC Band D
- Excellent location, within a short walk to Kelvedon station
- Four bedrooms
- Impressive Victorian family home
- Impressive, vaulted kitchen extension
- Not listed, within Conservation area.
- Set behind oak gates with plenty of parking
- Three Receptions
Property description
Guide Price £700,000 to £725,000 An impressive Victorian semi detached family home situated in the heart of Kelvedon and walking distance to a main line station. Features a beautiful, vaulted extension, two elegant reception rooms, generous bedrooms, south easterly facing garden & detached garage.
Woodstock is a handsome family home, set behind gates and detailing features of the Victorian era including attractive fireplaces, stained glass window and high ceilings.
The house offers a lovely, traditional layout that will appeal to many types of families. The original front door leads into a welcoming entrance hall with a beautiful turning staircase leading to the first floor. There are two elegant reception rooms which are part of the original house and offer a lovely dining room with bay window and a beautifully appointed living room. Both receptions have fireplaces and bi-folding doors allow you to separate the rooms or have them open plan which is perfect for entertaining friends and family. The rear of the house has been transformed with the addition of a vaulted single storey extension. The former kitchen is now a breakfast area with a utility room and cloakroom leading off. Two archways take you through to the stunning kitchen family room where you will enjoy a real sense of space created by the vaulted ceiling and with exposed timbers. This area is a highly functional space and includes an extensive range of kitchen units with some integrated appliances. A granite worksurface sweeps around creating a peninsula which naturally zones the areas into kitchen area and family room. There is plenty of light coming in tough arched windows and French doors lead out to the rear garden.
Onto the first floor, further features reveal themselves. The largest bedrooms includes a fireplace, bay window and tall ceilings allow plenty of space for large wardrobes. There are two further bedrooms with fireplaces, a fourth bedroom which can work well as an office plus a modern bathroom with separate cloakroom.
Woodstock sits back from the High Street and is set behind heavy oak gates that open into a large driveway with plenty of parking for several vehicles. The front garden is enclosed behind a thick, mature hedge which create excellent privacy. There is a tandem length garage to the left of the house, this space includes bi-fold doors and could be split which would create a useful home office / games room (subject to planning approval). The rear garden is a lovely space to relax and the south easterly direction it faces, allows for plenty of sunlight. There is a patio leading from the rear of the house, lawn with mature hedge boundaries and a rear patio perfectly located to capture the setting sun.<br /><br /><br/><b>Location</b><br/><br/>Kelvedon is a large village located between Colchester and Chelmsford just off the A12 and surrounded by rural countryside. There are a number of listed buildings many of which are of national importance as well as many shops, amenities and sought-after Primary Schools. The region boasts a significant number of secondary schools as well as colleges and nurseries. There are well-renowned private schools within easy reach and some of the country’s leading grammar schools in Colchester and Chelmsford
Kelvedon mainline station is on a direct route to London Liverpool St which is reached within approximately 50 minutes.
Entrance Hall
4.15m x 2.38m (13' 7" x 7' 10")
Living Room
4.74m x 4.17m (15' 7" x 13' 8")
Dining Room
4.17m x 3.89m (13' 8" x 12' 9")
Kitchen/Family Room
7.41m x 4.64m (24' 4" x 15' 3")
Breakfast Area
3.86m x 3.39m (12' 8" x 11' 1")
Utility Room
2.39m x 1.66m (7' 10" x 5' 5")
Ground Floor Cloakroom
Landing
Bedroom One
4.19m x 3.89m (13' 9" x 12' 9")
Bedroom Two
4.74m x 3.35m (15' 7" x 11' 0")
Bedroom Three
Bedroom Four
3.65m x 2.15m (12' 0" x 7' 1")
Bathroom
2.83m x 1.55m (9' 3" x 5' 1")
Garage
7.43m x 3.57m (24' 5" x 11' 9")
Property info
For more information about this property, please contact
Heritage, CO6 on +44 1376 816388 * (local rate)
Disclaimer
Property descriptions and related information displayed on this page, with the exclusion of Running Costs data, are marketing materials provided by Heritage, and do not constitute property particulars. Please contact Heritage for full details and further information. The Running Costs data displayed on this page are provided by PrimeLocation to give an indication of potential running costs based on various data sources. PrimeLocation does not warrant or accept any responsibility for the accuracy or completeness of the property descriptions, related information or Running Costs data provided here.



























.png)
