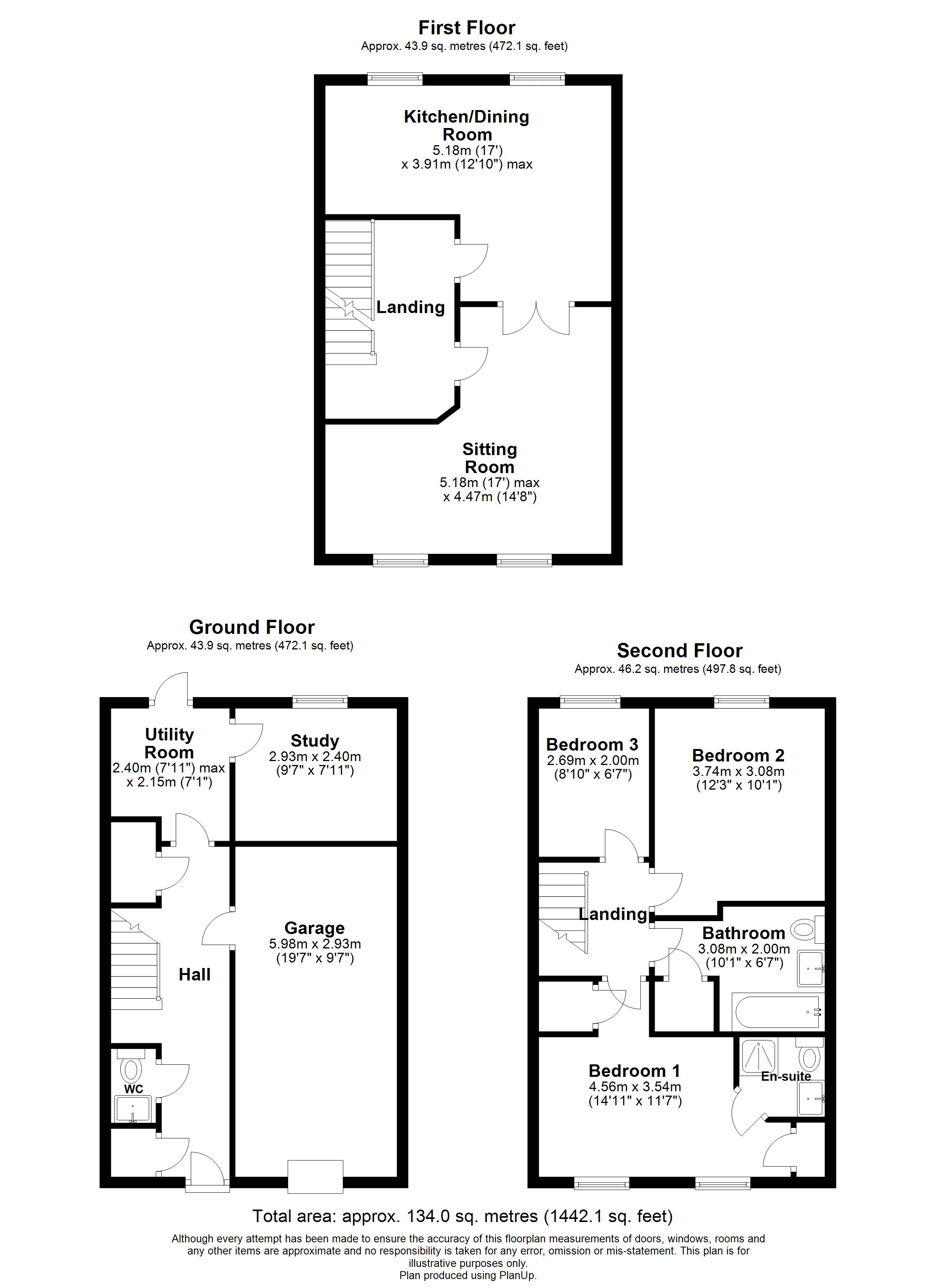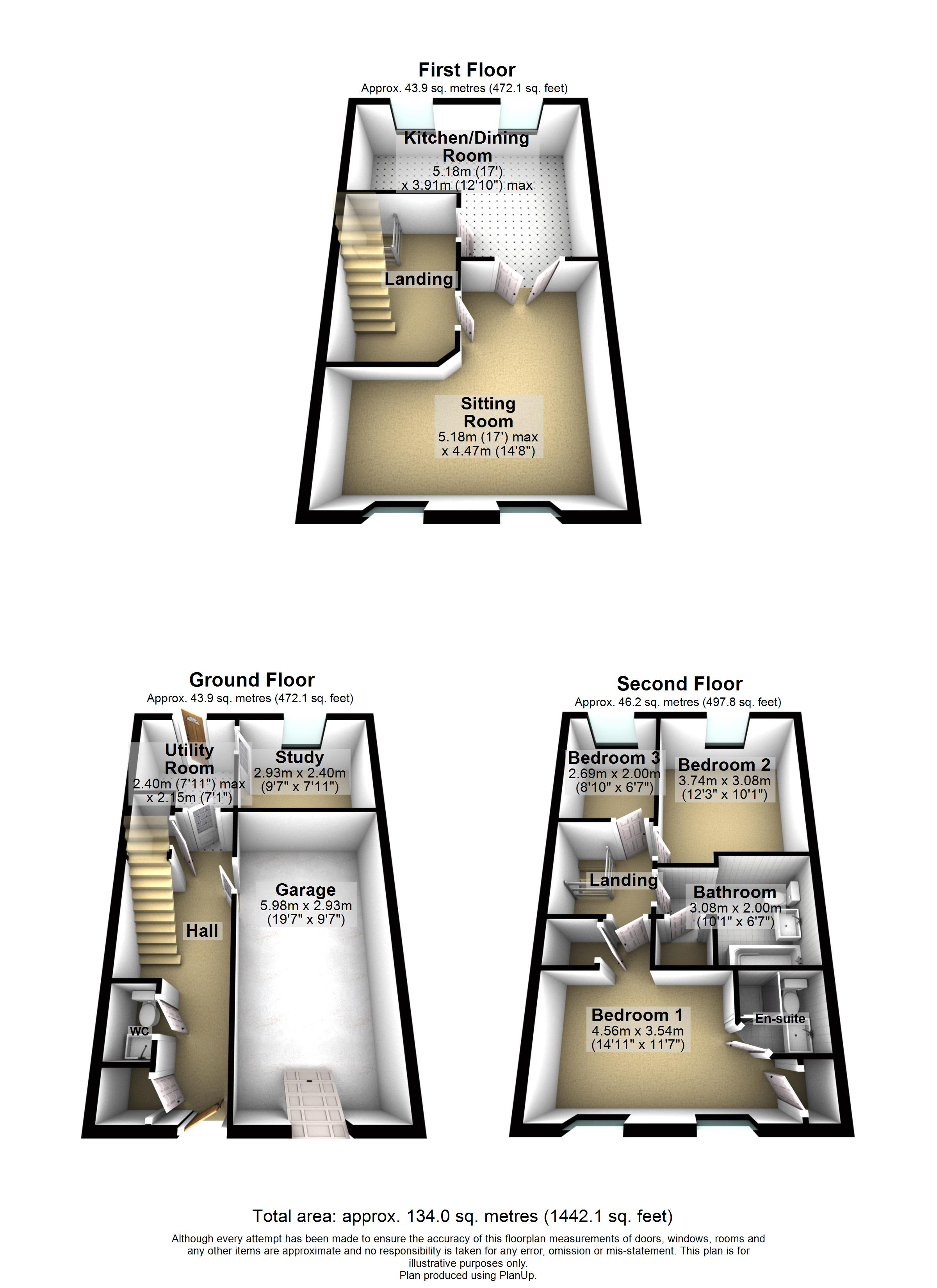End terrace house for sale in Badger Close, Needham Market, Ipswich, Suffolk IP6
* Calls to this number will be recorded for quality, compliance and training purposes.
Property features
- Stylish Townhouse
- Three Bedrooms
- Ground Floor Study
- First Floor Sitting Room
- Bathroom & En-Suite Shower Room
- Off-Road Parking & Integral Garage
- Well-Maintained Rear Garden
Property description
Tucked away down a quiet cul-de-sac in the sought after town of Needham Market this lies beautifully presented three bedroom end of terrace house with accommodation arranged over three floors. This stylish family home benefits from gas central heating, a well-maintained rear garden, integral garage, and off-road parking. As agents, we recommend the earliest possible internal viewing to appreciate the quality of accommodation on offer which comprises entrance hall; ground floor cloakroom; utility room; study; first floor landing; sitting room; kitchen / dining room; second floor landing; large family bathroom; and three bedrooms, one of which has an en-suite shower room.
Needham Market is an expanding town in mid Suffolk situated between the towns of Ipswich and Bury St Edmunds with the East Anglia Main Line railway running through the town providing trains to Ipswich and Cambridge. Needham Market offers all the usual amenities such as shops, including a new large Co-op; doctors; dentists; pubs and restaurants; together with Bosmere Primary School. The town lies in the Gipping valley and the River Gipping flows through it. The whole High Street is designated a Conservation Area. In Needham Market you will find the fantastic Needham Lake where there are some fabulous countryside and riverside walks. Walking along the River Gipping, you pass woodlands, lakes and wildflower meadows and you can marvel at the historic bridges locks and watermills. Needham Lake is popular with families, fishermen and model boat enthusiasts and is also a haven for wildlife.
Council tax band: C
EPC Rating: B
Outside – Front
Driveway providing off-road parking, access to the integral garage, and gated side access to the rear garden.
Integral Garage (5.97m x 2.95m)
Up and over door, power and light connected, and housing for the fuse board.
Entrance Hall
Built-in cupboard; stairs to the first floor; under stairs cupboard; and doors to the cloakroom, utility room and integral garage.
Cloakroom
Two piece suite comprising low-level WC and pedestal hand wash basin with tiled splash back, and radiator.
Utility Room (2.41m x 2.16m)
Base levels units with work surface over incorporating a stainless steel sink and drainer unit, metro tile splash backs, space for under counter freezer, space and plumbing for washing machine, wall mounted gas boiler, tiled flooring, door opening out to the rear garden, and door through to:
Study (2.92m x 2.41m)
Window to the rear aspect and radiator.
First Floor Landing
Stairs to the second floor and doors to:
Sitting Room (5.18m x 4.47m)
Two windows to the front aspect, two radiators, and double doors opening through to:
Kitchen / Dining Room (5.18m x 3.9m)
Fitted with a range of modern eye and base level units; roll edge work surfaces; inset one and a half bowl stainless steel sink and drainer; metro tile splash backs; integrated dishwasher, oven & grill and four ring gas hob with extractor hood over; space for American style fridge freezer; tiled flooring; two radiators; and two windows to the rear aspect.
Second Floor Landing
Loft access and doors to the bedrooms and bathroom.
Bedroom One (4.55m x 3.53m)
Two windows to the front aspect, radiator, built-in wardrobes, and door through to:
En-Suite Shower Room
Modern three piece suite comprising shower cubicle, low-level WC and pedestal hand wash basin; tiled splash backs; and extractor fan.
Bedroom Two (3.73m x 3.07m)
Window to the rear aspect and radiator.
Bedroom Three (2.7m x 2m)
Window to the rear aspect and radiator.
Family Bathroom (3.07m x 2m)
Modern three piece suite comprising bath with shower attachment, low-level WC and pedestal hand wash basin; half-height tiled walls; extractor fan; and airing cupboard housing the hot water cylinder.
Outside - Rear
The west-facing garden is predominately laid to lawn with an attractive selection of flowerbeds and shrub borders, patio area leading off the back of the house with further large patio area for entertaining with pergola over towards the rear of the garden, wooden shed to remain, and the garden is fully enclosed by panel fencing.
Property info
For more information about this property, please contact
Palmer & Partners, Suffolk, IP1 on +44 1473 679551 * (local rate)
Disclaimer
Property descriptions and related information displayed on this page, with the exclusion of Running Costs data, are marketing materials provided by Palmer & Partners, Suffolk, and do not constitute property particulars. Please contact Palmer & Partners, Suffolk for full details and further information. The Running Costs data displayed on this page are provided by PrimeLocation to give an indication of potential running costs based on various data sources. PrimeLocation does not warrant or accept any responsibility for the accuracy or completeness of the property descriptions, related information or Running Costs data provided here.




































.png)
