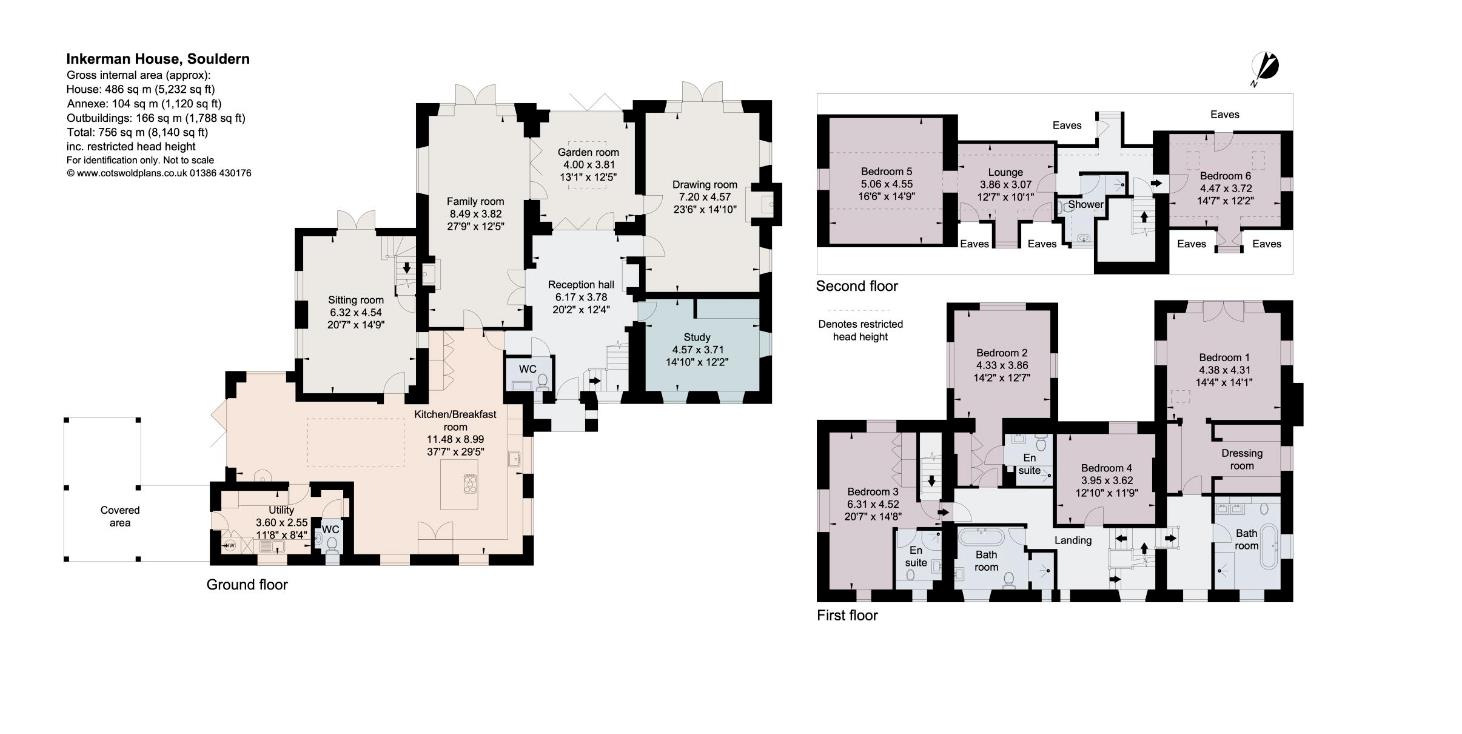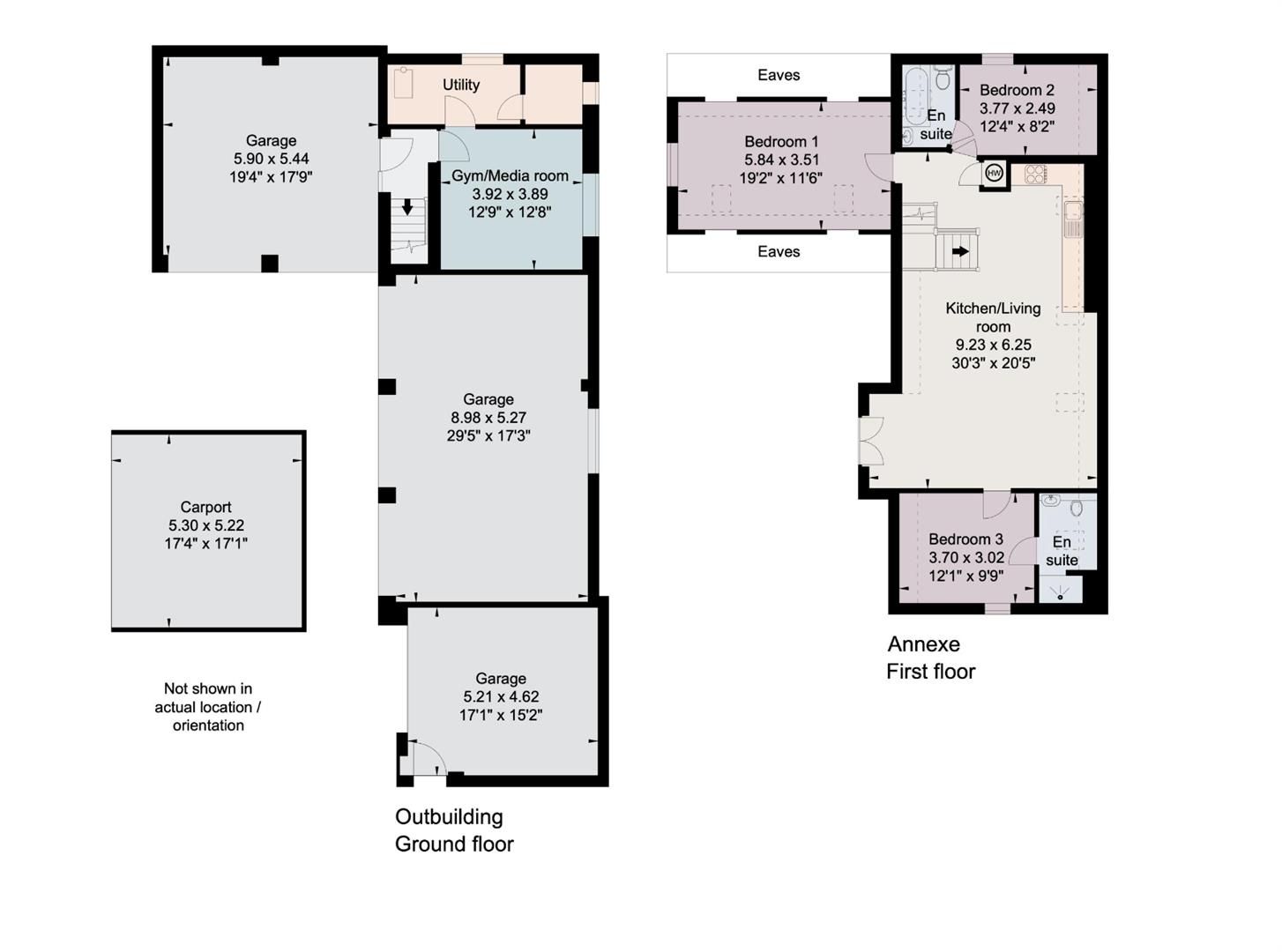Detached house for sale in Souldern, Bicester OX27
* Calls to this number will be recorded for quality, compliance and training purposes.
Property features
- Fine country house & annex
- 6 bright receptions
- 6 spacious bedrooms
- 37 ft kitchen with lantern roof
- 2 en-suites, 2 baths, 1 shower
- 3 bed annex with 6 bay garage
- Further timber-frame car barn
- Delightful gardens
- Circa 2.4 acres in all
Property description
A quite splendid extended & much improved country house set in c.2.4 acres & including a 3 bed, 6 garage detached annex. Equally perfect for family life & entertaining, the house sits amid open countryside but is also exceptionally well connected with amenities incl Soho Farmhouse nearby
Souldern is, simply, one of our favourite places to live. It is a small village on the North Oxfordshire border, seven miles south-east of Banbury with roots going back at least 900 years. For those in the know it is one of the few remaining truly secluded villages, tucked away off a single entry road and hence almost unknown to most. This is what gives it the feeling of a peaceful lifestyle mostly lost today. There is an excellent pub/restaurant The Fox Inn, a Norman church, a chapel, a village hall, plus play area and playing field. And from Souldern, everything from road and rail access to excellent schools and shops are just a short drive away.
Very few renovations and extensions are as comprehensive, or as well thought out, as this one. When our client bought the house, it was in need of a certain amount of improvement. But they took this as an opportunity to transform its efficiency, usability and desirability to a quite extraordinary degree. In doing so they have managed to retain the feeling of its character and history. From high-quality fittings throughout to bespoke carpentry, kitchen, windows, not to mention the wonderful, separate annex, this is a unique and splendid country house that's equally perfect for relaxed family life or stylish entertaining.
Approached from the driveway, the appealing facade features a smart open porch that leads into a grand and welcoming reception hall, which sits central to all the main living spaces and ties them together. Glazed doors at the rear immediately offer a glimpse of what lies beyond the house, with a delightful view through the garden room to the land and fields beyond. This layout is very cleverly planned to make sure all rooms interact well, with the garden room, family room next door, and drawing room to the other side all interlinked, and all feature glazed doors opening onto the garden. And in particular it's the wonderful natural light throughout this house that appeals to us, it exudes a feeling of positivity many older properties do not.
In the original house, its greatest shortcoming was the kitchen. The solution is a fabulous space close to 40 feet in length. A generous range of units provide all the storage and prep space one could ever need. They flank a large central island equipped with a hob, wine chiller and even a breakfast bar. Kitchen space gives way to a generous seating area flooded with light by a lantern roof above, looking out towards the covered entertaining & BBQ area at the side. And the utility room to one side provides a handy boot/dog room, while the sitting room opposite is another wonderful and peaceful room with a further pair of doors linking to the garden and terrace behind. There is also a staircase here linking to an en-suite bedroom above, well suiting it for use as a semi-separate flat, perfect for a teenager or perhaps au pair.
Heading upstairs, the layout is as clever as the ground floor. The wing to the west is entirely devoted to one suite. A bathroom with its wide shower, separate bath and pair of sinks adjoins a large, dressing room with a comprehensive array of wardrobes and fitted storage. From here the principal bedroom opens up full height into a vaulted ceiling. This is a wonderful room by any standard, with great light from glazing on three sides and culminating in a Juliet balcony offering a serene view of the gardens that will never cease to please.
Across the landing bedroom 4 is a pleasant double of almost perfect proportions, with wash facilities provided by a bathroom immediately opposite. Just next door, bedroom two offers much of the quality and appeal of bedroom one, on a slightly smaller scale. Generous storage is fitted just inside the entrance to the left, opposite an ensuite shower room. The bedroom itself enjoys that same outlook over the garden. Completing this floor is the aforementioned bedroom positioned above the sitting room with its own staircase. At over 20 feet in length, with its own ensuite and a bank of wardrobes, this would be the envy of any teenager (and many adults!).
Heading to the top floor, it’s clear this has been designed with growing children in mind. The bedrooms at either end are both generous in size, with one in particular featuring a porthole window - a complete frippery that raises a smile! Between them is a shower room as well as a lounge, and arrangement perfect as a venue for teenagers with friends round, enjoying a little independence from the parents.
Quite apart from all the house itself has to offer, the annex is a valuable extra dimension on its own. Designed in part for our vendor's car collection and in part for their growing children to enjoy greater independence, it also offers extensive living space. There are a total of six garage spaces, four of which are enclosed by electric roller shutter doors with the remaining two open as a carport. The gym/media room and utility room sit at the bottom of the stairs, while at the top a vast (over 30 ft long) kitchen/living room caters for every need. As elsewhere, it is beautifully appointed, and also generously lit by large roof lights as well as a further Juliet balcony, placed next to the seating area to provide fabulous view of the gardens. Two of the three bedrooms are ensuite, while the largest of the three is perfectly placed to look out across the lawns. We have rarely seen an annex so well executed and so welcoming.
Turning to the grounds, the house sits in a generous plot of around 2.4 acres. The entrance through stone walls and sturdy gates brings you to a driveway that splits, curving left to a turn in front of the house, and right to an oak framed carport, with the driveway continuing on thereafter to the annex. Gently landscaped, the gardens perfectly strike that elusive balance between well planned and naturally evolved. There is a dizzying array and diversity of plants that change, ebb and flow throughout the year. Various borders contain an appealing mix of flowers, shrubs, and trees. The lawns broaden behind the house, wide and straight beyond a gravelled seating area that runs the full width of the house.
A number of different seating areas provide for every need - sun or shade or shelter, solitude or company. One is decked with a pagoda roof above, positioned on the south west edge of the lawn and looking out towards farmland. Another combines covered terrace, barbecue and entertaining space of some size just outside the kitchen. There's even planning granted for a new tennis court to be installed. And the whole plot is discreetly separated from the village lanes that pass it by with gently landscaped hedging. As a complete solution for high-quality family living, this house has few, if any, rivals.
Property info
For more information about this property, please contact
Cridland and Co, OX25 on +44 1869 368076 * (local rate)
Disclaimer
Property descriptions and related information displayed on this page, with the exclusion of Running Costs data, are marketing materials provided by Cridland and Co, and do not constitute property particulars. Please contact Cridland and Co for full details and further information. The Running Costs data displayed on this page are provided by PrimeLocation to give an indication of potential running costs based on various data sources. PrimeLocation does not warrant or accept any responsibility for the accuracy or completeness of the property descriptions, related information or Running Costs data provided here.













































.jpeg)

